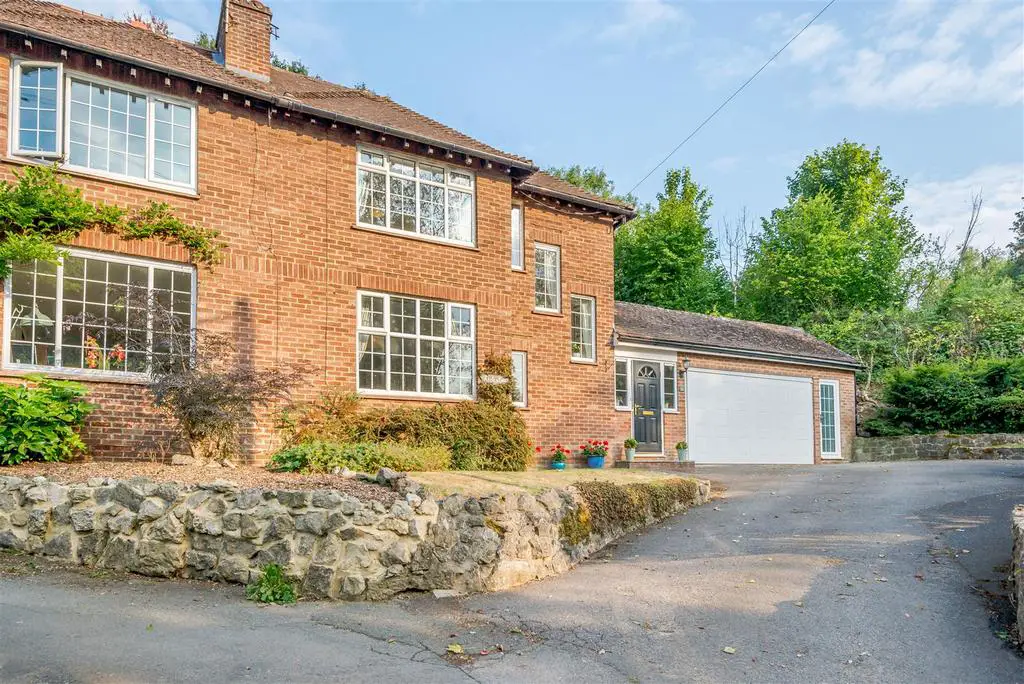
House For Sale £500,000
RARELY AVAILABLE FOUR BEDROOM SEMI DETACHED FAMILY HOME WITH BEAUTIFUL GARDENS IN THE HEART OF LOOSE WITHIN WALKING DISTANCE OF LOCAL AMENITIES INCLUDING OFSTED 'OUTSTANDING' LOOSE PRIMARY SCHOOL
Situated in the heart of Loose Village, this wonderful family home is set in an excellent position being surrounded by woodlands walks through the Loose Conservation area. Conveniently located, local amenities include Sainsburys Local, Post Office, Chequers Inn pub. The Loose Ofsted 'Outstanding' Loose primary school is within a five minute walk, while there are a selection of grammar schools just a short bus journey away. For the commuter, Staplehurst and Marden stations are a 10 minute drive away and offer direct lines to London Bridge, Charing Cross and London Waterloo.
This fabulous family home is situated across three floors and offers spacious and adaptable accommodation. Inside, there is an entrance porch leading into the entrance hall, useful downstairs cloakroom, lounge spanning the length of the house with feature wood burner and designated dining area leading into the much loved conservatory, kitchen/breakfast room with fitted units, useful utility room and a uncommonly large integral garage. On the first floor there are three bedrooms with the main bedroom overlooking the beautiful rear gardens and bedroom two and three benefitting from fitted wardrobes. A family bathroom with shower over the bath complete the first floor accommodation. On the second floor, a further bedroom with excellent storage space in the eaves, used as an office by the current owner. Outside, the driveway to the front provides parking for two - three cars and there is a section of lawn. To the rear, beautiful garden predominately laid to lawn with a decked seating area, luxury thatched roof gazebo with electric heaters, raised beds and storage shed.
Do not delay and call Page and Wells Loose Office and book your viewing today to avoid missing out
On The Ground Floor -
Entrance Porch -
Entrance Hall -
Downstairs Cloakroom -
Lounge - 7.57m x 3.53m (24'10 x 11'7) -
Kitchen - 4.93m x 3.58m (16'2 x 11'9) -
Conservatory - 3.73m x 2.67m (12'3 x 8'9) -
Integral Garage - 5.84m x 4.45m (19'2 x 14'7) -
On The First Floor -
Landing -
Bedroom 1 - 3.76m x 3.58m (12'4 x 11'9) -
Bedroom 2 - 3.66m x 3.20m (12' x 10'6) -
Bedroom 3 - 2.82m x 2.82m (9'3 x 9'3) -
Family Bathroom -
On The Second Floor -
Bedroom 4/Office - 4.06m x 3.66m (13'4 x 12) -
Externally -
Driveway To Front -
Gardens To Rear -
Situated in the heart of Loose Village, this wonderful family home is set in an excellent position being surrounded by woodlands walks through the Loose Conservation area. Conveniently located, local amenities include Sainsburys Local, Post Office, Chequers Inn pub. The Loose Ofsted 'Outstanding' Loose primary school is within a five minute walk, while there are a selection of grammar schools just a short bus journey away. For the commuter, Staplehurst and Marden stations are a 10 minute drive away and offer direct lines to London Bridge, Charing Cross and London Waterloo.
This fabulous family home is situated across three floors and offers spacious and adaptable accommodation. Inside, there is an entrance porch leading into the entrance hall, useful downstairs cloakroom, lounge spanning the length of the house with feature wood burner and designated dining area leading into the much loved conservatory, kitchen/breakfast room with fitted units, useful utility room and a uncommonly large integral garage. On the first floor there are three bedrooms with the main bedroom overlooking the beautiful rear gardens and bedroom two and three benefitting from fitted wardrobes. A family bathroom with shower over the bath complete the first floor accommodation. On the second floor, a further bedroom with excellent storage space in the eaves, used as an office by the current owner. Outside, the driveway to the front provides parking for two - three cars and there is a section of lawn. To the rear, beautiful garden predominately laid to lawn with a decked seating area, luxury thatched roof gazebo with electric heaters, raised beds and storage shed.
Do not delay and call Page and Wells Loose Office and book your viewing today to avoid missing out
On The Ground Floor -
Entrance Porch -
Entrance Hall -
Downstairs Cloakroom -
Lounge - 7.57m x 3.53m (24'10 x 11'7) -
Kitchen - 4.93m x 3.58m (16'2 x 11'9) -
Conservatory - 3.73m x 2.67m (12'3 x 8'9) -
Integral Garage - 5.84m x 4.45m (19'2 x 14'7) -
On The First Floor -
Landing -
Bedroom 1 - 3.76m x 3.58m (12'4 x 11'9) -
Bedroom 2 - 3.66m x 3.20m (12' x 10'6) -
Bedroom 3 - 2.82m x 2.82m (9'3 x 9'3) -
Family Bathroom -
On The Second Floor -
Bedroom 4/Office - 4.06m x 3.66m (13'4 x 12) -
Externally -
Driveway To Front -
Gardens To Rear -