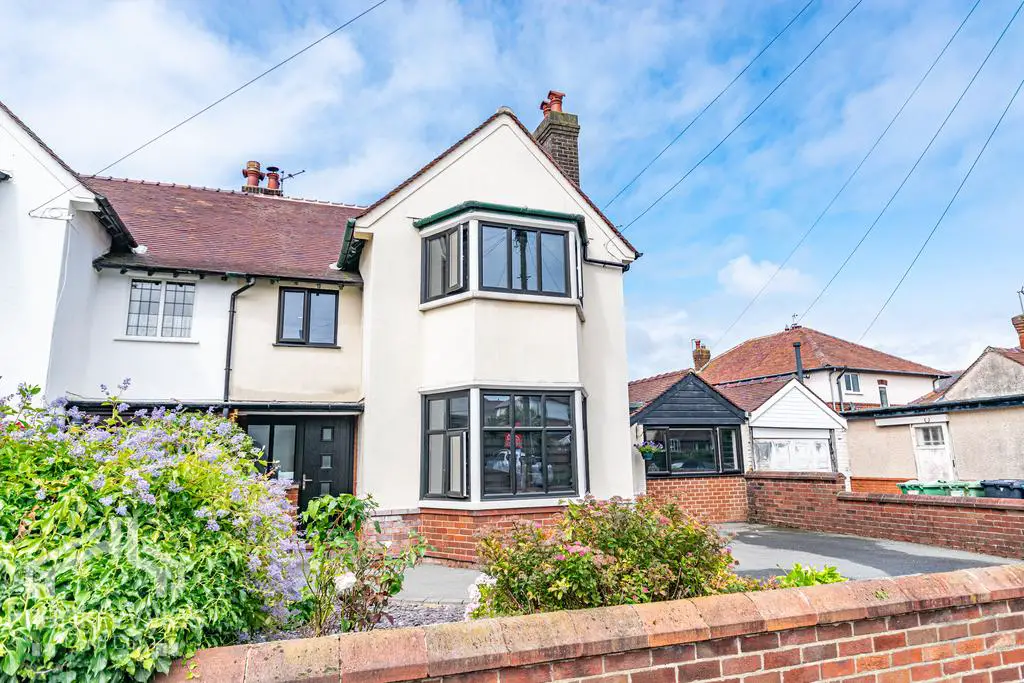
House For Sale £350,000
This semidetached family home enjoys a highly sought-after location, just a short walk from shops, transport links, and schools, making it incredibly convenient for daily living. The property has been extended and is beautifully presented throughout, providing a comfortable and stylish living space.
The accommodation includes a lounge and a modern open plan dining kitchen that leads to a bar area, creating a perfect setting for entertaining guests. Additionally, there is a bedroom or snug on the ground floor with an ensuite shower room, offering flexibility for various uses.
Upstairs, the property features three further bedrooms and a family bathroom, providing ample space for a growing family.
Outside, the home boasts off-street parking at the front and a private, low-maintenance garden at the rear, ideal for outdoor gatherings and relaxation.
Early viewing of this family home is highly recommended to secure this exceptional property.
Ground Floor
Entrance Hall
Obscure double glazed window to front, stairs to first floor with storage cupboard under, door to:
Lounge 4.48m (14'8") max x 3.68m (12'1")
Double glazed bay window to front, radiator, TV point, coving to ceiling, fireplace with wooden surround and marble inset and hearth.
Dining Room 6.02m (19'9") x 3.36m (11') max
Radiator with wooden surround and wood burning stove with glass door, open plan to:
Kitchen 6.99m (22'11") x 2.56m (8'5")
Fitted with a matching range of base and eye level units with granite worktops, sink with mixer tap, integrated dishwasher, plumbing for washing machine, space for fridge/freezer and tumble dryer, built-in oven, built-in hob, built-in microwave, space for wine fridge, double glazed window to rear, radiator, door to hallway.
Bar 2.89m (9'6") x 2.68m (8'10")
High level double glazed window to side, radiator, bi-fold doors to rear garden.
Hallway
Radiator, door to:
Snug / Bedroom 4 3.52m (11'6") max x 2.60m (8'6")
Double glazed window to front, radiator, door to:
En-suite Shower Room
Fitted with three piece suite comprising double shower area with fitted shower and glass screen, vanity wash hand basin with storage under and mixer tap, and WC, heated towel rail, extractor fan.
First Floor
Landing
Double glazed window to front, built-in storage cupboard, three wall light points, door to:
Bedroom 1 4.49m (14'9") max into bay x 3.68m (12'1")
Double glazed bay window to front, fitted bedroom suite with a range of wardrobes, radiator.
Bedroom 2 3.57m (11'8") x 3.38m (11'1")
Double glazed window to rear, built-in double wardrobe, radiator.
Bedroom 3 2.40m (7'10") x 2.39m (7'10")
Double glazed window to rear, radiator.
Bathroom
Fitted with three piece suite comprising free-standing bath with hand shower attachment and mixer tap, vanity wash hand basin with storage under and mixer tap and WC, full height tiling to all walls, two obscure double glazed windows to side, radiator, tiled flooring.
External
Off street parking to the front of the property. Enclosed rear garden with decking, artificial lawn and planted borders.
The accommodation includes a lounge and a modern open plan dining kitchen that leads to a bar area, creating a perfect setting for entertaining guests. Additionally, there is a bedroom or snug on the ground floor with an ensuite shower room, offering flexibility for various uses.
Upstairs, the property features three further bedrooms and a family bathroom, providing ample space for a growing family.
Outside, the home boasts off-street parking at the front and a private, low-maintenance garden at the rear, ideal for outdoor gatherings and relaxation.
Early viewing of this family home is highly recommended to secure this exceptional property.
Ground Floor
Entrance Hall
Obscure double glazed window to front, stairs to first floor with storage cupboard under, door to:
Lounge 4.48m (14'8") max x 3.68m (12'1")
Double glazed bay window to front, radiator, TV point, coving to ceiling, fireplace with wooden surround and marble inset and hearth.
Dining Room 6.02m (19'9") x 3.36m (11') max
Radiator with wooden surround and wood burning stove with glass door, open plan to:
Kitchen 6.99m (22'11") x 2.56m (8'5")
Fitted with a matching range of base and eye level units with granite worktops, sink with mixer tap, integrated dishwasher, plumbing for washing machine, space for fridge/freezer and tumble dryer, built-in oven, built-in hob, built-in microwave, space for wine fridge, double glazed window to rear, radiator, door to hallway.
Bar 2.89m (9'6") x 2.68m (8'10")
High level double glazed window to side, radiator, bi-fold doors to rear garden.
Hallway
Radiator, door to:
Snug / Bedroom 4 3.52m (11'6") max x 2.60m (8'6")
Double glazed window to front, radiator, door to:
En-suite Shower Room
Fitted with three piece suite comprising double shower area with fitted shower and glass screen, vanity wash hand basin with storage under and mixer tap, and WC, heated towel rail, extractor fan.
First Floor
Landing
Double glazed window to front, built-in storage cupboard, three wall light points, door to:
Bedroom 1 4.49m (14'9") max into bay x 3.68m (12'1")
Double glazed bay window to front, fitted bedroom suite with a range of wardrobes, radiator.
Bedroom 2 3.57m (11'8") x 3.38m (11'1")
Double glazed window to rear, built-in double wardrobe, radiator.
Bedroom 3 2.40m (7'10") x 2.39m (7'10")
Double glazed window to rear, radiator.
Bathroom
Fitted with three piece suite comprising free-standing bath with hand shower attachment and mixer tap, vanity wash hand basin with storage under and mixer tap and WC, full height tiling to all walls, two obscure double glazed windows to side, radiator, tiled flooring.
External
Off street parking to the front of the property. Enclosed rear garden with decking, artificial lawn and planted borders.
