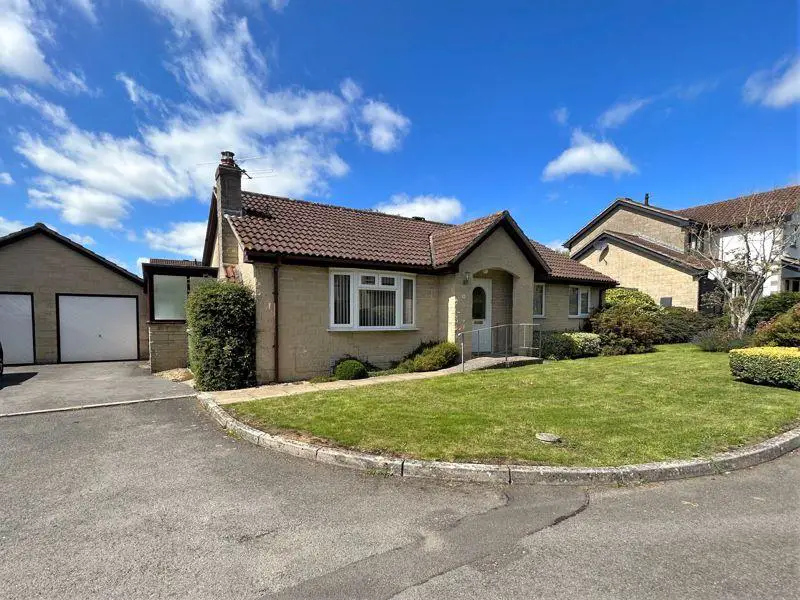
House For Sale £399,950
A modernised detached bungalow in one of the town's premiere cul-de-sacs. The cleverly designed layout separates the generous living areas from the bedrooms via a spacious hallway. The 16' living room has an open fireplace with an arch leading to the dining room, which has picture windows and twin French doors to the well-proportioned conservatory. The kitchen has been recently fitted with an eye level combination fan oven microwave, ceramic hob, integrated washing machine and fridge/freezer. The former bathroom has been changed to a walk-in shower room. Bedroom one has a double recessed wardrobe and an en-suite shower room, bedroom two has a single recessed wardrobe and bedroom three is at the front.
Living Room - 16' 1'' x 10' 1'' (4.90m x 3.07m)
Dining Room - 11' 4'' x 8' 10'' (3.45m x 2.69m)
Conservatory - 12' 3'' x 9' 5'' (3.73m x 2.87m)
Kitchen - 11' 9'' x 8' 0'' (3.58m x 2.44m)
Utility Porch - 9' 2'' x 5' 2'' (2.79m x 1.57m)
Bedroom One - 12' 2'' x 9' 0'' (3.71m x 2.74m)
En-suite - 8' 0'' x 3' 0'' (2.44m x 0.91m)
Bedroom Two - 10' 5'' x 8' 0'' (3.17m x 2.44m)
Bedroom Three - 7' 10'' x 7' 4'' (2.39m x 2.23m)
Shower Room - 8' 2'' x 5' 0'' (2.49m x 1.52m)
Rear Garden - 52' 0'' x 40' 0'' (15.84m x 12.18m)
Tenure
The tenure is freehold
Council Tax Band
The Council Tax Band is D and is charged at £2,232.07.16 for 2023/24
Services
All mains services are connected
Council Tax Band: D
Tenure: Freehold
Living Room - 16' 1'' x 10' 1'' (4.90m x 3.07m)
Dining Room - 11' 4'' x 8' 10'' (3.45m x 2.69m)
Conservatory - 12' 3'' x 9' 5'' (3.73m x 2.87m)
Kitchen - 11' 9'' x 8' 0'' (3.58m x 2.44m)
Utility Porch - 9' 2'' x 5' 2'' (2.79m x 1.57m)
Bedroom One - 12' 2'' x 9' 0'' (3.71m x 2.74m)
En-suite - 8' 0'' x 3' 0'' (2.44m x 0.91m)
Bedroom Two - 10' 5'' x 8' 0'' (3.17m x 2.44m)
Bedroom Three - 7' 10'' x 7' 4'' (2.39m x 2.23m)
Shower Room - 8' 2'' x 5' 0'' (2.49m x 1.52m)
Rear Garden - 52' 0'' x 40' 0'' (15.84m x 12.18m)
Tenure
The tenure is freehold
Council Tax Band
The Council Tax Band is D and is charged at £2,232.07.16 for 2023/24
Services
All mains services are connected
Council Tax Band: D
Tenure: Freehold
Houses For Sale Shoscombe Gardens
Houses For Sale Collett Way
Houses For Sale Gabriel Close
Houses For Sale Priddy Close
Houses For Sale Wainwright Drive
Houses For Sale Hawk's Worth Close
Houses For Sale Wellow Drive
Houses For Sale Foxcote Gardens
Houses For Sale Dean Close
Houses For Sale Brunel Way
Houses For Sale Compton Gardens
Houses For Sale Blagdon Walk
Houses For Sale Collett Way
Houses For Sale Gabriel Close
Houses For Sale Priddy Close
Houses For Sale Wainwright Drive
Houses For Sale Hawk's Worth Close
Houses For Sale Wellow Drive
Houses For Sale Foxcote Gardens
Houses For Sale Dean Close
Houses For Sale Brunel Way
Houses For Sale Compton Gardens
Houses For Sale Blagdon Walk
