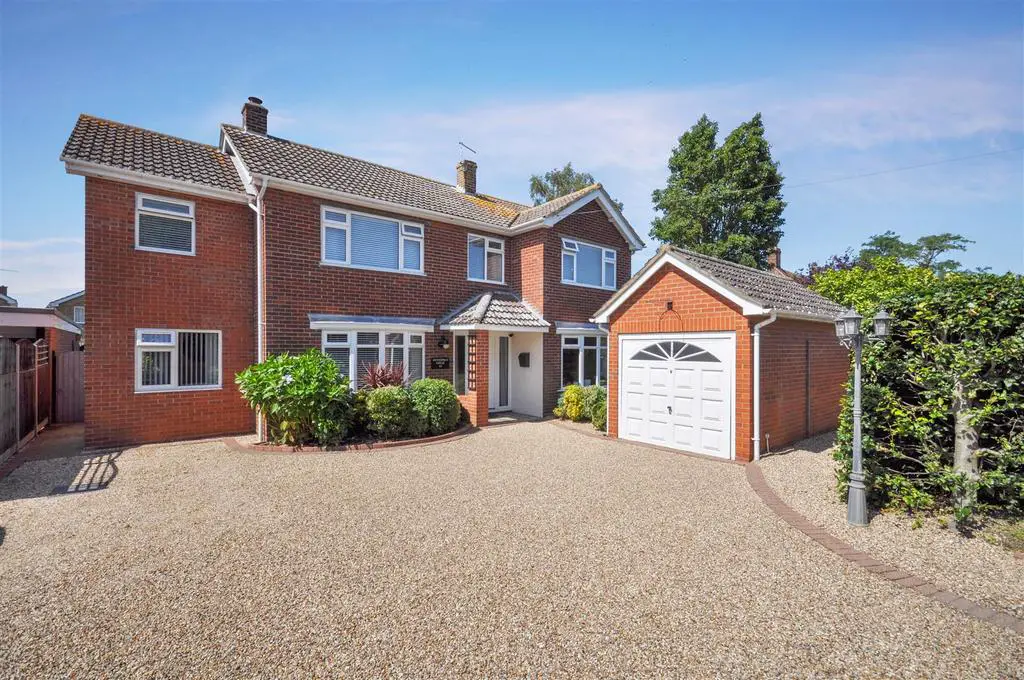
House For Sale £525,000
Guide Price £525,000 - £550,000 . Superb spacious (1603 sqft) four bedroom , four reception room detached family home, located within a short walk of the village, offering immaculate presentation throughout, this superb property also benefits from landscaped rear gardens and driveway and garage to the front.
On the ground floor your introduction is via a spacious, light entrance hallway with oversized front door, staircase to first floor and Amtico flooring, The spacious lounge 20' x 12'4" has bay window to front aspect , open fireplace, Karndean flooring, and French doors to garden room which benefits from vaulted ceiling and patio door out to the landscaped rear gardens.There is also a dining room with bay window, to front aspect, kitchen with range of modern fitted units and oversized tiled floor, additional rooms include Study , Utility room and Ground Floor Cloakroom.
On the first floor the galleried landing is split across two levels and benefits from dual aspect windows so is light and bright ,
the principal bedroom benefits from integrated wardrobes and ensuite shower room , the second bedroom offers two integrated double wardrobes, there are two further bedrooms and a recently installed family bathroom with corner bath, corner shower and contemporary style rectangular sink.
Externally the partially walled landscaped rear gardens have an extensive Indian Sandstone patio bordering the house, a sculpted lawn has raised beds to the borders and feature arch leading to slate beds and side gated access to the front of the property where you find the driveway with off road parking and the garage.
For an internal inspection please call Oakheart Mersea
Entrance Hall - 5.36m x 1.98m (17'7" x 6'6" ) -
Kitchen - 3.43m x 3.15m (11'3" x 10'4") -
Dining Room - 3.15m x 4.04m (10'4" x 13'3") -
Lounge - 3.76m x 6.10m (12'4" x 20'0") -
Snug - 2.97m x 2.24m (9'9" x 7'4") -
Utility Room - 2.24m x 1.70m (7'4" x 5'7") -
Downstairs Wc - 1.98m x 0.76m (6'6" x 2'6") -
Garden Room - 2.77m x 2.24m (9'1" x 7'4") -
Master Bedroom - 3.89m x 3.18m (12'9" x 10'5") -
En Suite - 2.31m x 1.52m (7'7" x 5'0") -
Bedroom Two - 3.66m x 3.15m (12'0" x 10'4") -
Bedroom Three - 2.59m x 3.78m (8'6" x 12'5") -
Bedroom Four - 2.34m x 2.26m (7'8" x 7'5") -
Family Bathroom - 2.84m x 2.24m (9'4" x 7'4") -
On the ground floor your introduction is via a spacious, light entrance hallway with oversized front door, staircase to first floor and Amtico flooring, The spacious lounge 20' x 12'4" has bay window to front aspect , open fireplace, Karndean flooring, and French doors to garden room which benefits from vaulted ceiling and patio door out to the landscaped rear gardens.There is also a dining room with bay window, to front aspect, kitchen with range of modern fitted units and oversized tiled floor, additional rooms include Study , Utility room and Ground Floor Cloakroom.
On the first floor the galleried landing is split across two levels and benefits from dual aspect windows so is light and bright ,
the principal bedroom benefits from integrated wardrobes and ensuite shower room , the second bedroom offers two integrated double wardrobes, there are two further bedrooms and a recently installed family bathroom with corner bath, corner shower and contemporary style rectangular sink.
Externally the partially walled landscaped rear gardens have an extensive Indian Sandstone patio bordering the house, a sculpted lawn has raised beds to the borders and feature arch leading to slate beds and side gated access to the front of the property where you find the driveway with off road parking and the garage.
For an internal inspection please call Oakheart Mersea
Entrance Hall - 5.36m x 1.98m (17'7" x 6'6" ) -
Kitchen - 3.43m x 3.15m (11'3" x 10'4") -
Dining Room - 3.15m x 4.04m (10'4" x 13'3") -
Lounge - 3.76m x 6.10m (12'4" x 20'0") -
Snug - 2.97m x 2.24m (9'9" x 7'4") -
Utility Room - 2.24m x 1.70m (7'4" x 5'7") -
Downstairs Wc - 1.98m x 0.76m (6'6" x 2'6") -
Garden Room - 2.77m x 2.24m (9'1" x 7'4") -
Master Bedroom - 3.89m x 3.18m (12'9" x 10'5") -
En Suite - 2.31m x 1.52m (7'7" x 5'0") -
Bedroom Two - 3.66m x 3.15m (12'0" x 10'4") -
Bedroom Three - 2.59m x 3.78m (8'6" x 12'5") -
Bedroom Four - 2.34m x 2.26m (7'8" x 7'5") -
Family Bathroom - 2.84m x 2.24m (9'4" x 7'4") -
