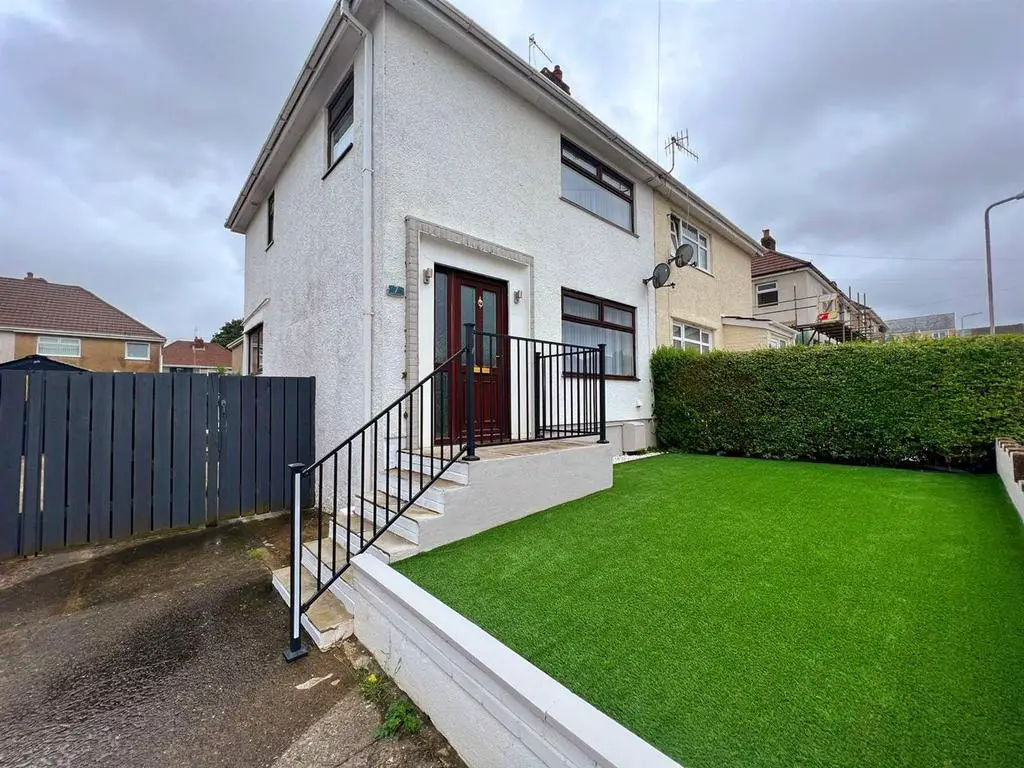
House For Sale £200,000
Don't miss an excellent opportunity to secure this semi detached property situated in the popular locality of Fforestfach. This fine home offers an entrance hall, kitchen, lounge / dining area, three bedrooms and a modern bathroom. Further benefits are gas central heating and double glazing. This family home enjoys a pleasant rear garden and to the front is a garden laid with Astro turf with driveway parking to the side. There is a single garage with hardstanding to the rear. Ring now for an early viewing in order to avoid disappointment!
Martell Street is conveniently located within easy access to Fforestfach Retail Park and the M4 motorway Swansea City centre, Sketty and Gower College as well as being within good school catchment area.
COUNCIL TAX BANDING - C
EPC - D
TENURE - FREEHOLD
Entrance - Enter via uPVC double glazed door into:
Hallway - Radiator, stairs to 1st floor.
Lounge / Dining Room - 7.01 x 3.37 widest narrow 2.73 (22'11" x 11'0" wid - uPVC double glazed window to front uPVC double glazed patio doors to rear, two radiators, coved ceiling, chimney breast.
Kitchen - 2.43 x 2.85 (7'11" x 9'4") - Range of wall and base units with work surface over, stainless steel sink and drainer with mixer tap over, four ring hob with extractor fan over, eye level oven, integrated dish washer, under stairs pantry, tiled walls and floor, Door into:
Rear Lobby - Range of uPVC double glazed window and door looking over garden.
First Floor - 2.59 x 3.29 (8'5" x 10'9") -
Landing - uPVC double glazed windows to side, loft access with pull down ladder, airing cupboard housing wall mounted Baxi boiler, Nuaire drimaster eco heat hc piv system built into ceiling.
Bedroom One - 2.59 x 3.29 (8'5" x 10'9") - uPVC double glazed window to rear radiator, built-in war wardrobes.
Bedroom Two - 2.14 x 3.66 (7'0" x 12'0") - uPVC double glazed window to front, radiator, built-in wardrobes.
Bedroom Three - 2.16 x 2.40 (7'1" x 7'10") - UPVC double glaze window to side, radiator.
Bathroom - Three-piece suite comprising low-level W/C, floor vanity unit housing sink, panel bath, heated towel rail, tiled walls and floor, coved ceiling, spotlights, uPVC double glazed window to rear.
External - Front - Double driveway, front garden laid with Astro turf.
Rear - Patio area leading to Astro turfed garden. Single garage.
Martell Street is conveniently located within easy access to Fforestfach Retail Park and the M4 motorway Swansea City centre, Sketty and Gower College as well as being within good school catchment area.
COUNCIL TAX BANDING - C
EPC - D
TENURE - FREEHOLD
Entrance - Enter via uPVC double glazed door into:
Hallway - Radiator, stairs to 1st floor.
Lounge / Dining Room - 7.01 x 3.37 widest narrow 2.73 (22'11" x 11'0" wid - uPVC double glazed window to front uPVC double glazed patio doors to rear, two radiators, coved ceiling, chimney breast.
Kitchen - 2.43 x 2.85 (7'11" x 9'4") - Range of wall and base units with work surface over, stainless steel sink and drainer with mixer tap over, four ring hob with extractor fan over, eye level oven, integrated dish washer, under stairs pantry, tiled walls and floor, Door into:
Rear Lobby - Range of uPVC double glazed window and door looking over garden.
First Floor - 2.59 x 3.29 (8'5" x 10'9") -
Landing - uPVC double glazed windows to side, loft access with pull down ladder, airing cupboard housing wall mounted Baxi boiler, Nuaire drimaster eco heat hc piv system built into ceiling.
Bedroom One - 2.59 x 3.29 (8'5" x 10'9") - uPVC double glazed window to rear radiator, built-in war wardrobes.
Bedroom Two - 2.14 x 3.66 (7'0" x 12'0") - uPVC double glazed window to front, radiator, built-in wardrobes.
Bedroom Three - 2.16 x 2.40 (7'1" x 7'10") - UPVC double glaze window to side, radiator.
Bathroom - Three-piece suite comprising low-level W/C, floor vanity unit housing sink, panel bath, heated towel rail, tiled walls and floor, coved ceiling, spotlights, uPVC double glazed window to rear.
External - Front - Double driveway, front garden laid with Astro turf.
Rear - Patio area leading to Astro turfed garden. Single garage.
