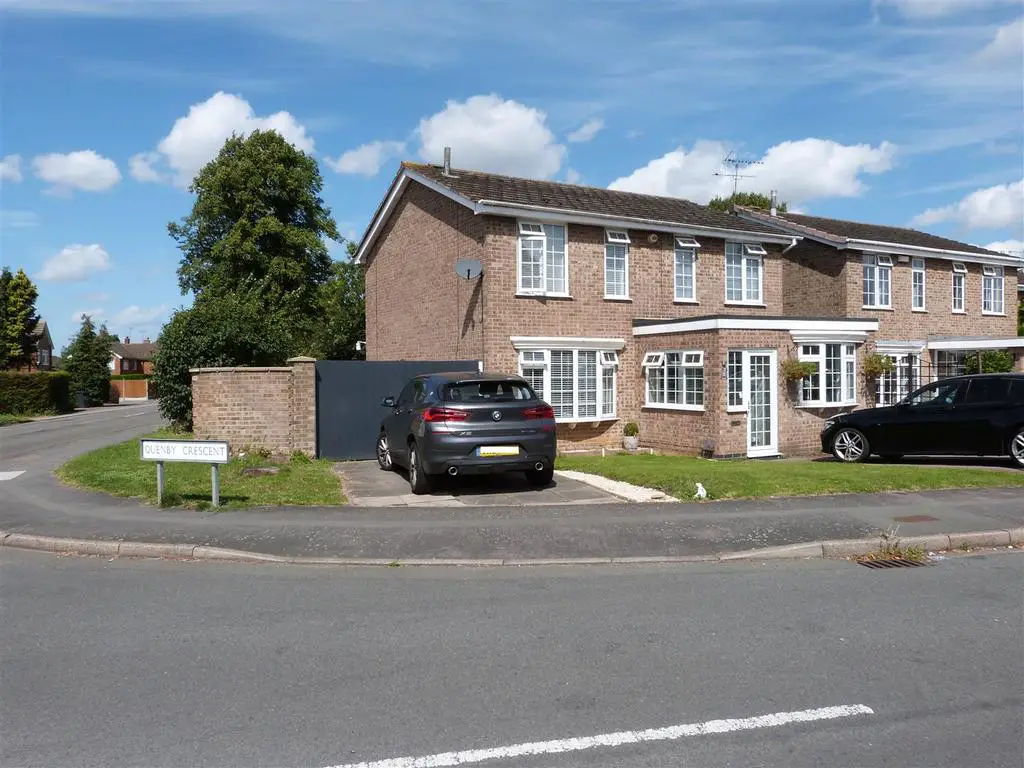
House For Sale £410,000
Perfect for families in need of more space, this immaculately presented detached home is a must view for potential buyers. The accommodation briefly consists of, porch, entrance hall, a 22ft lounge diner, spacious kitchen, wc and a further reception room/5th bedroom to the ground floor. To the first floor are four good size bedrooms and a family bathroom. The property also benefits from, upvc double glazing, gas central heating, front and rear gardens, further potential to extend (stp) off road parking for several vehicles and a garage. Viewing is strictly by appointment only.
Location - Syston is located around 5 miles north of Leicester City Centre and approximately 10 miles from Loughborough. The location is convenient for local shops, supermarkets, Syston Train Station, Thurmaston Retail Park and the motorway network. Local Schools include Merton Primary School and Wreake Valley Academy.
Draft Details Awaiting Vendor Approval -
The Property - The Property is entered via a double glazed upvc door leading into.
Porch - 2.28 x 1.31 (7'5" x 4'3") - With tiled flooring, dual aspect windows and double glazed door leading into.
Entrance Hall - 4.49 x 1.72 (14'8" x 5'7") - (maximum measurements) With stairs to the first floor and provides access to the following.
Wc - 1.93 x 1.65 (6'3" x 5'4") - (maximum measurements) Fitted with a two piece suite comprising low level wc and vanity unit with mounted basin.
Lounge-Diner - 3.63 x 6.84 (11'10" x 22'5") - With half bay window to the front, coved ceiling, gas fire, feature fire place and double glazed patio doors leading onto the rear garden.
Kitchen - 2.43 x 3.76 (7'11" x 12'4") - Fitted with a range of floor and wall mounted units with roll top work surfaces and tiled splash backs. The kitchen also benefits from a fitted oven hob and extractor, sink and drainer unit, integrated washing machine and fridge freezer, recessed spot lighting and under floor heating.
Reception/Bedroom Five - 4.22 x 2.38 (13'10" x 7'9" ) - With half bay window to the front and built in storage.
The First Floor Landing - With window to the side, loft hatch and provides access to the following.
Family Bathroom - 2.41 x 1.83 (7'10" x 6'0") - Fitted with a three piece suite comprising, low level wc, pedestal basin and bath with shower over. The bathroom also benefits from being fully tiled with recessed spotlighting and a heated towel rail.
Bedroom One - 3.87 x 3.46 (12'8" x 11'4") - With windows to the front.
Bedroom Two - 2.93 x 3.35 (9'7" x 10'11") - With window to the rear.
Bedroom Three - 2.49 x 3.58 (8'2" x 11'8") - With windows to the front.
Bedroom Four - 2.44 x 2.53 (8'0" x 8'3" ) - (maximum measurements) With window to the rear.
Outside - The property sits on a corner plot with a drive way and gated access on either side of the property leading to the rear garden and the garage.
To the side and rear is a mature well stocked garden with fenced boundaries.
Garage - With up and over door, power, and light.
Location - Syston is located around 5 miles north of Leicester City Centre and approximately 10 miles from Loughborough. The location is convenient for local shops, supermarkets, Syston Train Station, Thurmaston Retail Park and the motorway network. Local Schools include Merton Primary School and Wreake Valley Academy.
Draft Details Awaiting Vendor Approval -
The Property - The Property is entered via a double glazed upvc door leading into.
Porch - 2.28 x 1.31 (7'5" x 4'3") - With tiled flooring, dual aspect windows and double glazed door leading into.
Entrance Hall - 4.49 x 1.72 (14'8" x 5'7") - (maximum measurements) With stairs to the first floor and provides access to the following.
Wc - 1.93 x 1.65 (6'3" x 5'4") - (maximum measurements) Fitted with a two piece suite comprising low level wc and vanity unit with mounted basin.
Lounge-Diner - 3.63 x 6.84 (11'10" x 22'5") - With half bay window to the front, coved ceiling, gas fire, feature fire place and double glazed patio doors leading onto the rear garden.
Kitchen - 2.43 x 3.76 (7'11" x 12'4") - Fitted with a range of floor and wall mounted units with roll top work surfaces and tiled splash backs. The kitchen also benefits from a fitted oven hob and extractor, sink and drainer unit, integrated washing machine and fridge freezer, recessed spot lighting and under floor heating.
Reception/Bedroom Five - 4.22 x 2.38 (13'10" x 7'9" ) - With half bay window to the front and built in storage.
The First Floor Landing - With window to the side, loft hatch and provides access to the following.
Family Bathroom - 2.41 x 1.83 (7'10" x 6'0") - Fitted with a three piece suite comprising, low level wc, pedestal basin and bath with shower over. The bathroom also benefits from being fully tiled with recessed spotlighting and a heated towel rail.
Bedroom One - 3.87 x 3.46 (12'8" x 11'4") - With windows to the front.
Bedroom Two - 2.93 x 3.35 (9'7" x 10'11") - With window to the rear.
Bedroom Three - 2.49 x 3.58 (8'2" x 11'8") - With windows to the front.
Bedroom Four - 2.44 x 2.53 (8'0" x 8'3" ) - (maximum measurements) With window to the rear.
Outside - The property sits on a corner plot with a drive way and gated access on either side of the property leading to the rear garden and the garage.
To the side and rear is a mature well stocked garden with fenced boundaries.
Garage - With up and over door, power, and light.
