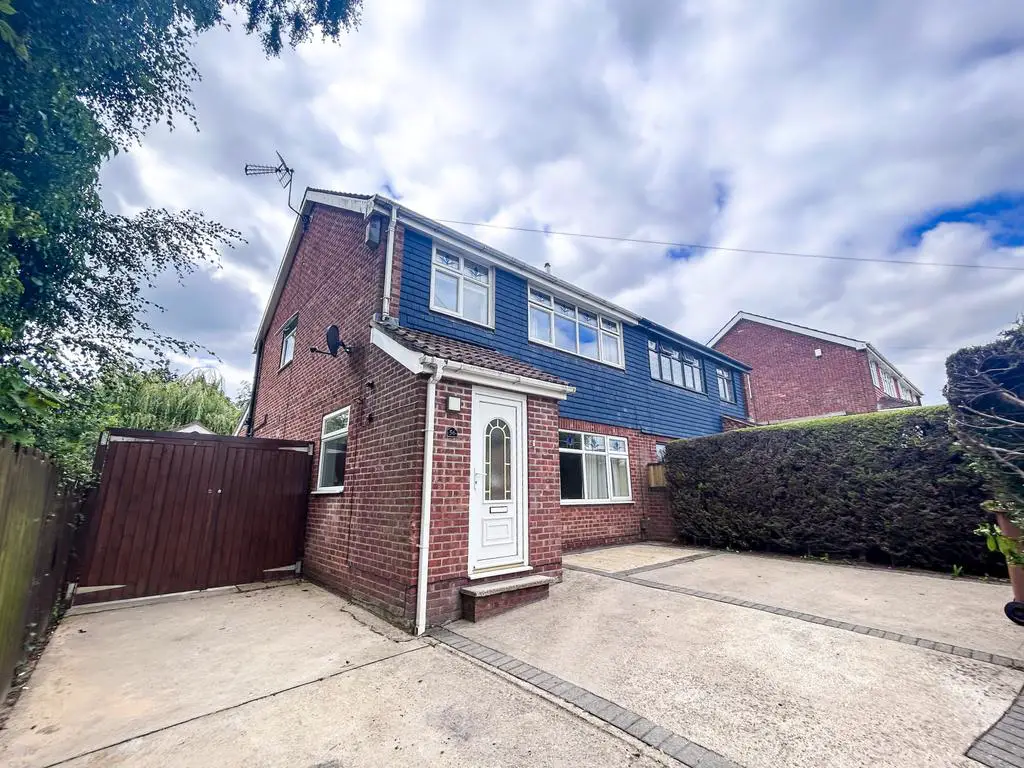
House For Sale £180,000
Louise Oliver Properties brings to the market a three-bedroom semi-detached home located to Holme Hall Avenue, Bottesford, Scunthorpe. The property is well presented throughout, with spacious accommodations to both floors, boasting a generous 13 x 19 ft lounge area, with rear facing doors opening to south facing courtyard. A modernised kitchen with a range of gloss fronted wall and base storage, built in appliances, and ambient lighting, is open to generous dining area featuring wall mounted mains point for television and access to rear courtyard. To the first floor the property benefits a five-piece modern bathroom suite with, panel bath, mains fed shower enclosure, bidet, low flush WC, and pedestal hand basin. Three well-proportioned bedrooms comprise of two doubles and a single, with built in tasteful wardrobe storage to the master bedroom. Externally the property offers double block paved driveway to the front aspect, with rear set detached brick-built garage, and low maintenance south facing courtyard. The location offers ease of access to popular local schools, Frederick Gough secondary school, and Holme Hall primary school. Local convenience stores and well-reviewed public house, as well as being within a short walk to the local Bottesford Beck nature reserve.
Council tax band A
Viewing details contact:[use Contact Agent Button].
Features
- Kitchen-Diner
- Garden
- Full Double Glazing
- Oven/Hob
- Gas Central Heating Combi Boiler
- Fireplace
Property additional info
ENTRANCE :
Entrance to the property via front aspect porch, with uPVC door opening into well-proportioned space comprising, glazed tiled flooring, side aspect uPVC window, single radiator, spotlighting to the ceiling, and opening to entrance hall to carpeted stairs to first floor, and lounge.
LOUNGE : 4.22M X 6.07M
Spacious through lounge comprising, polished tile flooring, front aspect uPVC window, chrome electric fire, twin radiators, rear aspect double uPVC doors, and twin ceiling lights.
KITCHEN & DINER: 5.83M X 3.07M
Modern open plane kitchen and diner comprising, slate tile flooring, dual aspect uPVC windows, and rear aspect uPVC door, mains wall mounted television point, white fronted gloss wall. base, and larder storage, marble effect worktops, tiled splashback, over hob stainless steel extractor unit, stainless steel four ring gas hob, and built in oven, stainless steel one and a half sink and drainer, and spot lighting to the ceiling.
BEDROOM ONE : 4.22M X 3.51M
Double bedroom comprises, carpeted flooring, front aspect uPVC window, radiator, built in white fronted wardrobes, and spot lighting to the ceiling.
BEDROOM TWO : 3.51M X 3.51M
Double bedroom comprising, carpeted flooring, rear aspect uPVC window, wall mounted television point, radiator, and light to ceiling.
BEDROOM THREE : 1.56M X 2.46M
Single bedroom comprising, carpeted flooring, front aspect uPVC window, radiator, and light to ceiling.
BATHROOM : 2.09M X 2.91M
Five-piece bathroom suite comprises, wood laminate flooring, rear aspect obscure glazed uPVC window, panel bath, low flush toilet, bidet, pedestal hand basin, rectangular mains fed shower enclosure, shaving point, vanity lighting, extractor unit, chrome ladder radiator, and spot lighting to the ceiling.
EXTERNAL :
Block paved double driveway to the front aspect with double gated access to the rear garden and garage. Rear courtyard style garden benefits south facing, block paved low maintenance patio throughout the space, external water supply, and security lighting.
