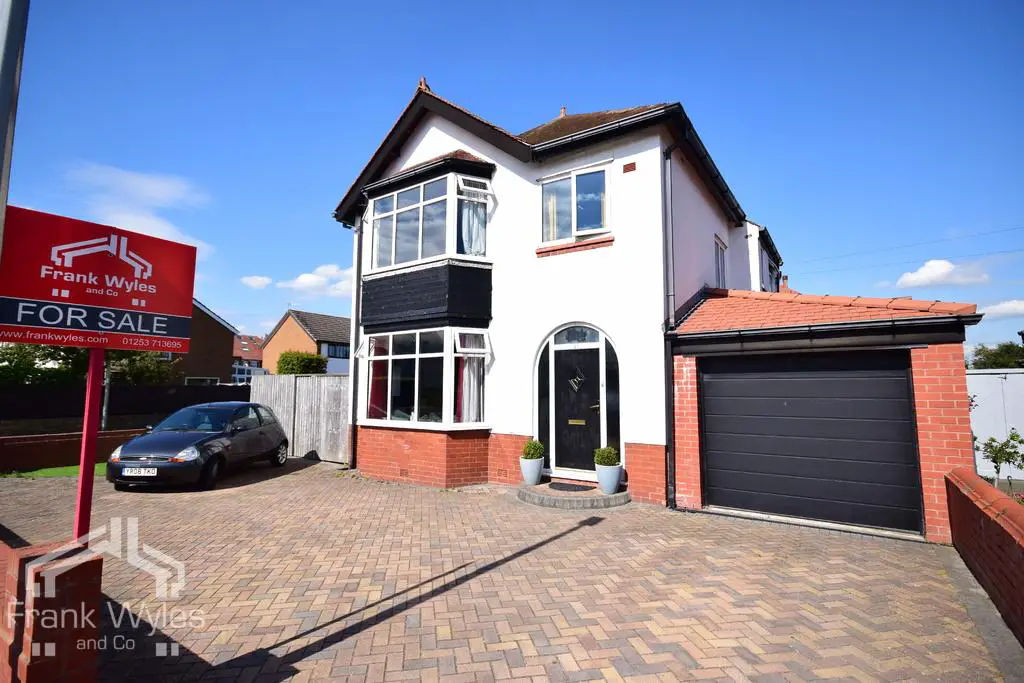
House For Sale £400,000
Situated in a tranquil residential area, this detached family home offers the perfect blend of peaceful living and convenient access to various amenities, including several schools. The well-designed layout includes a welcoming reception area, a spacious dining room that seamlessly connects to the kitchen, four bedrooms, and a modern bathroom.
Outside, the property boasts off-street parking for multiple vehicles to the front, ensuring easy and convenient parking solutions. The private enclosed garden to the side and rear of the property provides ample space for outdoor activities, relaxation, and entertaining.
For those seeking a comfortable family home in a quiet yet accessible location, early viewing of this property is highly recommended.
Entrance Hall
Secure composite front door, door to:
Lounge 4.00m (13'1") max x 3.89m (12'9")
UPVC double glazed window overlooking the front, two further leaded windows to the side, feature electric fireplace on Stone hearth and surround, radiator, TV point.
Dining Room 4.08m (13'5") x 3.89m (12'9")
UPVC double glaze window to the side, two stained glass leaded windows to the rear, radiator, telephone points, open plan to:
Kitchen 6.21m (20'4") x 3.47m (11'5")
Fitted kitchen with a matching range of base and eyelevel kitchen cabinets with black granite countertops over, 1 1/2 stainless steel sink with mixer tap, space for gas range cooker with extractor hood over, integrated microwave, space for fridge freezer, plumbing for washing machine, space for tumble dryer, cupboard housing combination gas boiler, double glazed patio doors leading to the garden.
Guest Cloaks
Low-level WC, small wash hand basin with mixer tap with storage underneath.
First Floor
Bedroom 1 4.00m (13'1") max x 3.79m (12'5")
UPVC double glazed bay window overlooking the front, radiator.
Bedroom 2 4.08m (13'5") x 3.79m (12'5")
UPVC double glazed window to the side, fitted mirrored wardrobes, Open Plan ensuite area with shower enclosure with electric shower, wash hand basin with mixer tap.
Bedroom 3 3.29m (10'10") x 2.81m (9'3")
UPVC double glazed window to the rear, radiator.
Bedroom 4 2.62m (8'7") x 2.25m (7'5")
UPVC double glazed window to the front, radiator.
Bathroom
Three-piece suite comprising panel bath with glass shower screen, mixer shower over with fixed and adjustable shower heads, wash hand basin with mixer tap in vanity unit with storage under, low-level WC, heated towel rail, two obscure UPVC double glaze windows, part tiled walls.
External
Front
Low maintenance walled block paved front garden with artificial grass to the side, driveway giving off street parking for several cars.
Rear
Large patio area accessed from the kitchen, low maintenance private rear garden with lawn to the side.
Outside, the property boasts off-street parking for multiple vehicles to the front, ensuring easy and convenient parking solutions. The private enclosed garden to the side and rear of the property provides ample space for outdoor activities, relaxation, and entertaining.
For those seeking a comfortable family home in a quiet yet accessible location, early viewing of this property is highly recommended.
Entrance Hall
Secure composite front door, door to:
Lounge 4.00m (13'1") max x 3.89m (12'9")
UPVC double glazed window overlooking the front, two further leaded windows to the side, feature electric fireplace on Stone hearth and surround, radiator, TV point.
Dining Room 4.08m (13'5") x 3.89m (12'9")
UPVC double glaze window to the side, two stained glass leaded windows to the rear, radiator, telephone points, open plan to:
Kitchen 6.21m (20'4") x 3.47m (11'5")
Fitted kitchen with a matching range of base and eyelevel kitchen cabinets with black granite countertops over, 1 1/2 stainless steel sink with mixer tap, space for gas range cooker with extractor hood over, integrated microwave, space for fridge freezer, plumbing for washing machine, space for tumble dryer, cupboard housing combination gas boiler, double glazed patio doors leading to the garden.
Guest Cloaks
Low-level WC, small wash hand basin with mixer tap with storage underneath.
First Floor
Bedroom 1 4.00m (13'1") max x 3.79m (12'5")
UPVC double glazed bay window overlooking the front, radiator.
Bedroom 2 4.08m (13'5") x 3.79m (12'5")
UPVC double glazed window to the side, fitted mirrored wardrobes, Open Plan ensuite area with shower enclosure with electric shower, wash hand basin with mixer tap.
Bedroom 3 3.29m (10'10") x 2.81m (9'3")
UPVC double glazed window to the rear, radiator.
Bedroom 4 2.62m (8'7") x 2.25m (7'5")
UPVC double glazed window to the front, radiator.
Bathroom
Three-piece suite comprising panel bath with glass shower screen, mixer shower over with fixed and adjustable shower heads, wash hand basin with mixer tap in vanity unit with storage under, low-level WC, heated towel rail, two obscure UPVC double glaze windows, part tiled walls.
External
Front
Low maintenance walled block paved front garden with artificial grass to the side, driveway giving off street parking for several cars.
Rear
Large patio area accessed from the kitchen, low maintenance private rear garden with lawn to the side.
Houses For Sale Clarendon Road
Houses For Sale Back Clarendon Road
Houses For Sale Saint Anne's Road East
Houses For Sale Back Saint Annes Road East
Houses For Sale Curzon Road
Houses For Sale Clarendon Road North
Houses For Sale Saint Alban's Road
Houses For Sale Wesley Street
Houses For Sale Back Curzon Road
Houses For Sale Rossendale Road
Houses For Sale Alexandra Road
Houses For Sale Wyre Street
Houses For Sale Back Clarendon Road
Houses For Sale Saint Anne's Road East
Houses For Sale Back Saint Annes Road East
Houses For Sale Curzon Road
Houses For Sale Clarendon Road North
Houses For Sale Saint Alban's Road
Houses For Sale Wesley Street
Houses For Sale Back Curzon Road
Houses For Sale Rossendale Road
Houses For Sale Alexandra Road
Houses For Sale Wyre Street