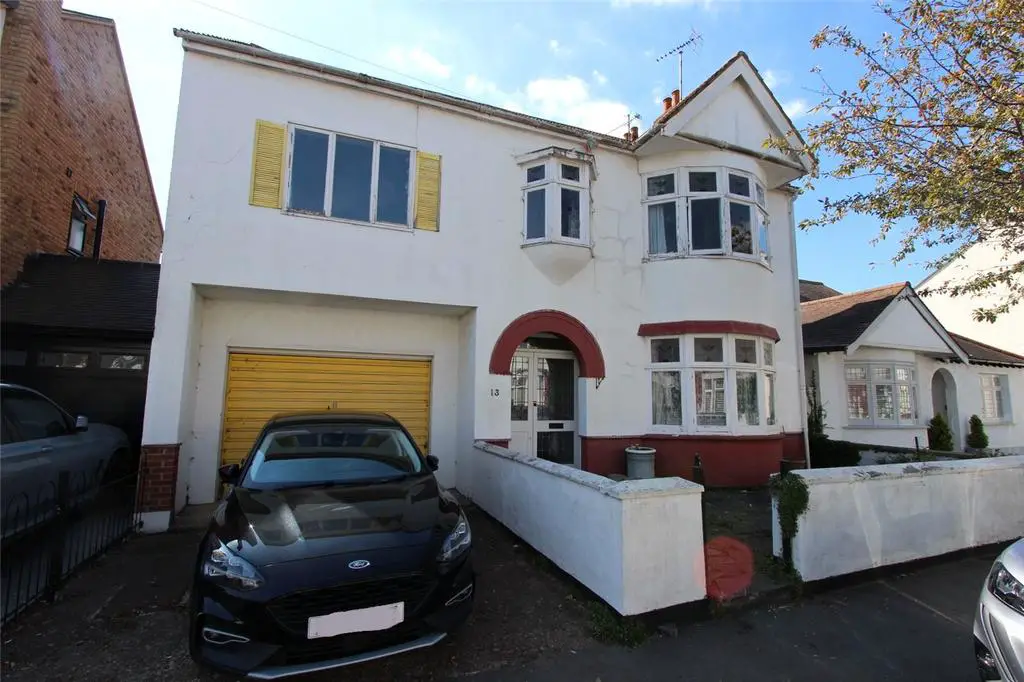
House For Sale £725,000
Winkworth Estate Agents have been favoured with instructions to bring to the market this much loved five-bedroom detached house, situated in a prime location in the heart of Leigh-On-Sea.
To the ground floor there is a spacious lounge / diner, morning room, kitchen, cloakroom and laundry room and a west backing rear garden.
To the first floor there are four double bedrooms, and one single bedroom, two shower rooms and a bathroom.
To the front aspect there is a driveway providing off street and a garage.
Ideally located just off the Leigh Road within walking distance of Chalkwell Mainline Train Station with direct links via the C2C line to London Fenchurch Street, and just a short stroll from The Broadway with its array of shop's, bars, restaurants and boutique's.
Ground Floor
Entrance Hall :-
Fitted carpet, stairs rising to first floor, doors leading to:-
Lounge/Diner: 30’11 (into bay) x 14’67 (lounge area) narrowing to 13’19 (dining area)
Glazed bay window to front aspect, fitted carpet, power points, radiator. Sliding door leading to consveatory.
Conservatory:- 10’31 x 6’08
Double glazed to rear aspect, fitted carpet.
Morning Room:- 12’3 x 7’96
Fitted carpet, power point, radiator.
Laundry Room:- 6’08 x 5’44
Glazed window, door leading to garden.
Cloakroom: 5’47 x 3’07
Low level WC, wash basin.
Kitchen: - 14’02 x 10’51
Glazed window and door to rear aspect, vinyl floor covering, fitted with a range of floor and wall mounted cupboards and drawers, inset oven, gas hob, sink and drainer, washing machine. Door leading to garage.
Garage: 18’2 x 12’47
Up and over garage door, power points and lighting.
First Floor
Bedroom 1:- 17’11 (into bay) x 13’11 front
Glazed window to front aspect, fitted carpet, power points.
Bedroom 2: 15’25 (max) x 12’37.
Glazed window to front aspect, fitted carpet, power points.
Bedroom 3: 12’32 x 11’98
Glazed window to front aspect, fitted carpet, power points.
Bedroom 4:- 12’4 x 7’27
Glazed window to rear aspect, fitted carpet, power points.
Bedroom 5:- 7’84 x 7’39
Glazed window to front aspect, fitted carpet, power points.
Bathroom:- 7’42 x 6’43
Glazed obscure window to rear aspect, three piece bathroom suite, comprising of bath, low level wc and basin.
Shower Room:- 9’2 x 6’07
Enclosed shower, low level WC, wash basin.
Shower Room: -4’64 x 2’59 - Note - Not working.
Externally
Parking to the front of the garage.
West backing rear garden mainly laid to lawn.
To the ground floor there is a spacious lounge / diner, morning room, kitchen, cloakroom and laundry room and a west backing rear garden.
To the first floor there are four double bedrooms, and one single bedroom, two shower rooms and a bathroom.
To the front aspect there is a driveway providing off street and a garage.
Ideally located just off the Leigh Road within walking distance of Chalkwell Mainline Train Station with direct links via the C2C line to London Fenchurch Street, and just a short stroll from The Broadway with its array of shop's, bars, restaurants and boutique's.
Ground Floor
Entrance Hall :-
Fitted carpet, stairs rising to first floor, doors leading to:-
Lounge/Diner: 30’11 (into bay) x 14’67 (lounge area) narrowing to 13’19 (dining area)
Glazed bay window to front aspect, fitted carpet, power points, radiator. Sliding door leading to consveatory.
Conservatory:- 10’31 x 6’08
Double glazed to rear aspect, fitted carpet.
Morning Room:- 12’3 x 7’96
Fitted carpet, power point, radiator.
Laundry Room:- 6’08 x 5’44
Glazed window, door leading to garden.
Cloakroom: 5’47 x 3’07
Low level WC, wash basin.
Kitchen: - 14’02 x 10’51
Glazed window and door to rear aspect, vinyl floor covering, fitted with a range of floor and wall mounted cupboards and drawers, inset oven, gas hob, sink and drainer, washing machine. Door leading to garage.
Garage: 18’2 x 12’47
Up and over garage door, power points and lighting.
First Floor
Bedroom 1:- 17’11 (into bay) x 13’11 front
Glazed window to front aspect, fitted carpet, power points.
Bedroom 2: 15’25 (max) x 12’37.
Glazed window to front aspect, fitted carpet, power points.
Bedroom 3: 12’32 x 11’98
Glazed window to front aspect, fitted carpet, power points.
Bedroom 4:- 12’4 x 7’27
Glazed window to rear aspect, fitted carpet, power points.
Bedroom 5:- 7’84 x 7’39
Glazed window to front aspect, fitted carpet, power points.
Bathroom:- 7’42 x 6’43
Glazed obscure window to rear aspect, three piece bathroom suite, comprising of bath, low level wc and basin.
Shower Room:- 9’2 x 6’07
Enclosed shower, low level WC, wash basin.
Shower Room: -4’64 x 2’59 - Note - Not working.
Externally
Parking to the front of the garage.
West backing rear garden mainly laid to lawn.