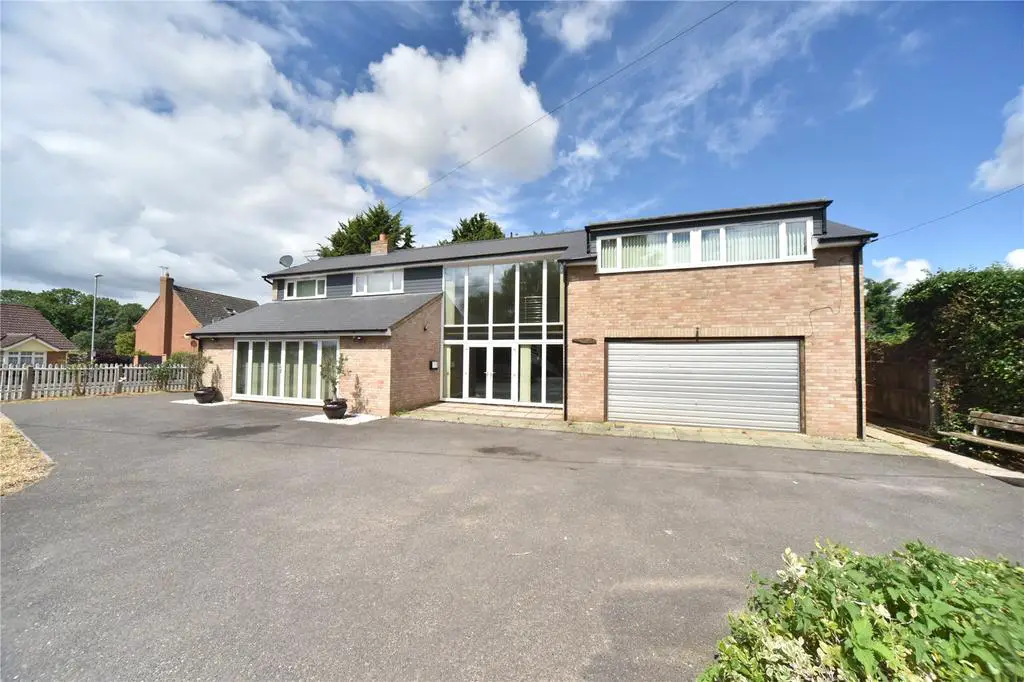
House For Sale £575,000
This UNIQUE FIVE BEDROOM house is offered to the market with NO ONWARD CHAIN. The property benefits from SPACIOUS living accommodation, AMPLE STORAGE and GENEROUS SIZED GARDENS.
This unique five bedroom detached house is offered to the market with no onward chain. The property overlooks the village park and playing fields and benefits from spacious accommodation throughout, to include an open plan kitchen/diner, kitchen with all appliances, utility room, en-suite facilities to the primary bedroom, and an enclosed rear garden. Additionally the property benefits from ample off street parking and double garage.
Tenure: Freehold
Parking: Double garage and ample off street parking
Gardens: To front and rear
Heating: Oil central heating
Doors/Windows: UPVC
Council Tax: Band - F - £2,994.97pa
EPC Rating: D
In more detail the accommodation comprises of:
ENTRANCE HALL:
Spiral staircase to first floor, doors to side and rear and integral door to garage.
KITCHEN/DINER:
KITCHEN:
Wall and base units, electric oven with hob, extractor fan, fridge-freezer, integrated dishwasher and wine cooler, window to rear. Open to:-
DINING AREA:
French doors to rear.
WC:
Low level wc, hand basin set into vanity unit, heated towel rail, window to side, mirror.
UTILITY:
Wall and base units, space for washing machine and tumble dryer, inset sink and window to rear.
LOUNGE:
Feature fireplace and bi-fold doors to front.
BOILER ROOM/LOBBY:
Storage cupboard, door to rear.
STORAGE ROOM:
Range of shelving, window to rear.
BEDROOM FIVE/STUDY:
Window to rear.
LANDING:
Floor to ceiling glazed windows to front and airing cupboard.
BEDROOM ONE:
Window to front.
EN-SUITE:
Suite comprising of a low level wc, double sinks with vanity unit below, double shower, heated towel rail and velux window electric velux windows with timed closing and rain sensors.
BEDROOM THREE:
Window to front.
BATHROOM:
Low level wc, hand basin set into vanity unit, P-shaped bath with shower over, electric velux windows with timed closing and rain sensors, window to rear.
SHOWER ROOM:
Low level wc, hand basin set into vanity unit, heated towel rail, shower cubicle, window to rear.
BEDROOM FOUR:
Airing cupboard, window to rear.
BEDROOM TWO:
Dual aspect windows to front and rear and built in double wardrobe.
OUTSIDE:
Front: Gated driveway to front for several cars and pedestrian access to rear.
Rear: Garden mainly laid to lawn with large patio area and raised gazebo with decking. Mature trees and flower bed borders.
DOUBLE GARAGE:
Tiled flooring.
Lakenheath has a wide range of amenities including:- shops, local services, public house, church, recreational and sporting facilities, a national bank, modern doctors surgery, schooling for primary age. Lakenheath also boasts a railway station approximately 2 miles from the centre of the village. Lakenheath is approximately 5 miles from Mildenhall, 6 miles from Brandon and 12 miles from Thetford where a larger range of services and facilities can be found. Via the A14 easy access to the A11 five ways roundabout and its subsequent road services through to Newmarket to the south, Cambridge to the west and Bury St Edmunds to the east are easily accessible.
This unique five bedroom detached house is offered to the market with no onward chain. The property overlooks the village park and playing fields and benefits from spacious accommodation throughout, to include an open plan kitchen/diner, kitchen with all appliances, utility room, en-suite facilities to the primary bedroom, and an enclosed rear garden. Additionally the property benefits from ample off street parking and double garage.
Tenure: Freehold
Parking: Double garage and ample off street parking
Gardens: To front and rear
Heating: Oil central heating
Doors/Windows: UPVC
Council Tax: Band - F - £2,994.97pa
EPC Rating: D
In more detail the accommodation comprises of:
ENTRANCE HALL:
Spiral staircase to first floor, doors to side and rear and integral door to garage.
KITCHEN/DINER:
KITCHEN:
Wall and base units, electric oven with hob, extractor fan, fridge-freezer, integrated dishwasher and wine cooler, window to rear. Open to:-
DINING AREA:
French doors to rear.
WC:
Low level wc, hand basin set into vanity unit, heated towel rail, window to side, mirror.
UTILITY:
Wall and base units, space for washing machine and tumble dryer, inset sink and window to rear.
LOUNGE:
Feature fireplace and bi-fold doors to front.
BOILER ROOM/LOBBY:
Storage cupboard, door to rear.
STORAGE ROOM:
Range of shelving, window to rear.
BEDROOM FIVE/STUDY:
Window to rear.
LANDING:
Floor to ceiling glazed windows to front and airing cupboard.
BEDROOM ONE:
Window to front.
EN-SUITE:
Suite comprising of a low level wc, double sinks with vanity unit below, double shower, heated towel rail and velux window electric velux windows with timed closing and rain sensors.
BEDROOM THREE:
Window to front.
BATHROOM:
Low level wc, hand basin set into vanity unit, P-shaped bath with shower over, electric velux windows with timed closing and rain sensors, window to rear.
SHOWER ROOM:
Low level wc, hand basin set into vanity unit, heated towel rail, shower cubicle, window to rear.
BEDROOM FOUR:
Airing cupboard, window to rear.
BEDROOM TWO:
Dual aspect windows to front and rear and built in double wardrobe.
OUTSIDE:
Front: Gated driveway to front for several cars and pedestrian access to rear.
Rear: Garden mainly laid to lawn with large patio area and raised gazebo with decking. Mature trees and flower bed borders.
DOUBLE GARAGE:
Tiled flooring.
Lakenheath has a wide range of amenities including:- shops, local services, public house, church, recreational and sporting facilities, a national bank, modern doctors surgery, schooling for primary age. Lakenheath also boasts a railway station approximately 2 miles from the centre of the village. Lakenheath is approximately 5 miles from Mildenhall, 6 miles from Brandon and 12 miles from Thetford where a larger range of services and facilities can be found. Via the A14 easy access to the A11 five ways roundabout and its subsequent road services through to Newmarket to the south, Cambridge to the west and Bury St Edmunds to the east are easily accessible.