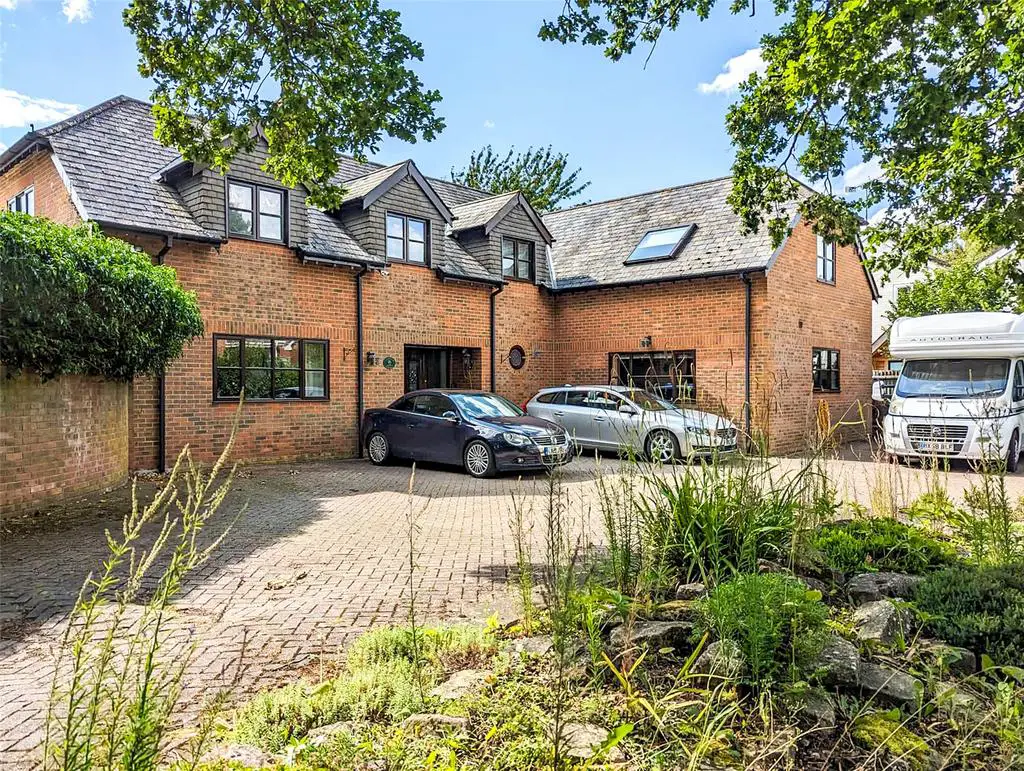
House For Sale £1,100,000
A SUBSTANTIAL, VERSTAILE AND IMPRESSIVE SIX BEDROOM FAMILY HOME WITH STUNNING VIEWS TO THE REAR, SITUATED IN A HIGHLY REGARDED VILLAGE LOCATION
Oakwood House abuts open fields to the rear, of which the property affords delightful open views, it offers well presented versatile accommodation, ideal for multi generation living, comprising two Kitchens, two large Reception Rooms, a large Conservatory, Six Bedrooms and four Bath/Shower Rooms. Further features include a vast brick paved Driveway and attractive Gardens to the side and rear.
Bransgore is an ever popular village offering a convenient, yet semi-rural life style. The village centre, which is within a very short and level stroll, offers a good selection of amenities to include a good range of day to day shopping facilities, two Medical Centres, three charming Public Houses, a Village Hall and a popular Primary School, which in turn is a feeder school for both the highly regarded Ringwood and Highcliffe Comprehensives. The New Forest National Park with its pleasant country walks and villages is situated close to hand, whilst the beautiful harbourside town of Christchurch and the charming Market Town of Ringwood, which both offer a more comprehensive range of shopping and entertainment facilities, are approximately 5 and 6 miles distant respectively.
INTERNALLY:
The ground floor further offers a spacious Entrance Hall, a Cloakroom and a Utility Room.
The versatile ground floor accommodation offers a large triple aspect Living Room with a feature bay window and fireplace and a separate dual aspect Sitting Room with twin doors to the rear. A large Conservatory with a pitched roof over enjoys an attractive outlook over the attractive Gardens. There are two Kitchens, the impressive formal Kitchen/Dining Room offers an excellent selection of fitted units incorporating a breakfast bar and high quality integrated appliances, further complemented by a dual aspect, inset downlighters and tiled flooring. The secondary Kitchen offers a comprehensive selection of cupboard and draw units with a matching island, offers ample space for further storage and enjoys twin doors to the rear.
To the first floor are Six Bedrooms, five of which are double size rooms. Bedrooms 1 enjoys a delightful outlook to the rear, a comprehensive selection of fitted furniture and a semi open plan Ensuite Shower Room. Bedroom 2 enjoys a balcony to the rear, a walk in wardrobe and Ensuite Bathroom whilst Bedroom 3 is an exceptionally large room with an Ensuite Shower Room. Furthermore, a family Bathroom offers a matching suite incorporating a corner bath and separate shower cubicle.
EXTERNALLY:
To the front is a vast brick paved Driveway.
An attractive walled side Garden is laid to lawn with well stocked boarders and a patio, this extends to a further area of Garden to the rear which abuts neighbouring fields.
COUNCIL TAX BAND: G
TENURE: FREEHOLD
Oakwood House abuts open fields to the rear, of which the property affords delightful open views, it offers well presented versatile accommodation, ideal for multi generation living, comprising two Kitchens, two large Reception Rooms, a large Conservatory, Six Bedrooms and four Bath/Shower Rooms. Further features include a vast brick paved Driveway and attractive Gardens to the side and rear.
Bransgore is an ever popular village offering a convenient, yet semi-rural life style. The village centre, which is within a very short and level stroll, offers a good selection of amenities to include a good range of day to day shopping facilities, two Medical Centres, three charming Public Houses, a Village Hall and a popular Primary School, which in turn is a feeder school for both the highly regarded Ringwood and Highcliffe Comprehensives. The New Forest National Park with its pleasant country walks and villages is situated close to hand, whilst the beautiful harbourside town of Christchurch and the charming Market Town of Ringwood, which both offer a more comprehensive range of shopping and entertainment facilities, are approximately 5 and 6 miles distant respectively.
INTERNALLY:
The ground floor further offers a spacious Entrance Hall, a Cloakroom and a Utility Room.
The versatile ground floor accommodation offers a large triple aspect Living Room with a feature bay window and fireplace and a separate dual aspect Sitting Room with twin doors to the rear. A large Conservatory with a pitched roof over enjoys an attractive outlook over the attractive Gardens. There are two Kitchens, the impressive formal Kitchen/Dining Room offers an excellent selection of fitted units incorporating a breakfast bar and high quality integrated appliances, further complemented by a dual aspect, inset downlighters and tiled flooring. The secondary Kitchen offers a comprehensive selection of cupboard and draw units with a matching island, offers ample space for further storage and enjoys twin doors to the rear.
To the first floor are Six Bedrooms, five of which are double size rooms. Bedrooms 1 enjoys a delightful outlook to the rear, a comprehensive selection of fitted furniture and a semi open plan Ensuite Shower Room. Bedroom 2 enjoys a balcony to the rear, a walk in wardrobe and Ensuite Bathroom whilst Bedroom 3 is an exceptionally large room with an Ensuite Shower Room. Furthermore, a family Bathroom offers a matching suite incorporating a corner bath and separate shower cubicle.
EXTERNALLY:
To the front is a vast brick paved Driveway.
An attractive walled side Garden is laid to lawn with well stocked boarders and a patio, this extends to a further area of Garden to the rear which abuts neighbouring fields.
COUNCIL TAX BAND: G
TENURE: FREEHOLD