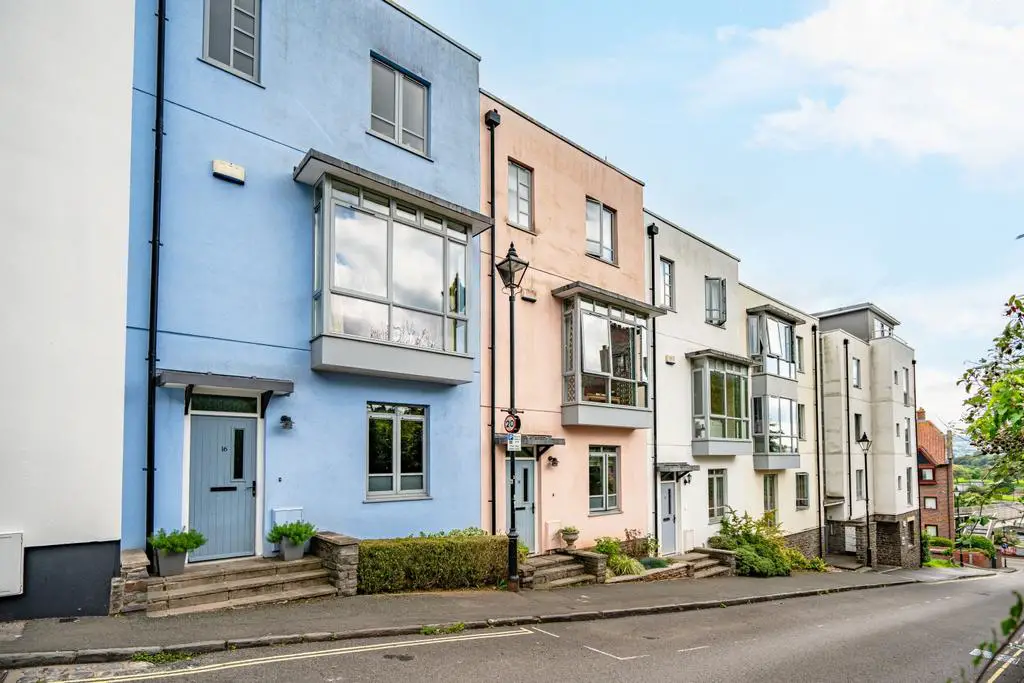
House For Sale £850,000
14 Granby Hill is a fabulous modern townhouse, developed by Edward Ware Homes in 2006, since then it has been much improved by the current owners who have thoughtfully enhanced various elements of the accommodation throughout.
The house can be accessed from both the front and rear – with access from the garden, via steps, to the covered parking adjacent to the property.
On entering through the front door you are greeted by a welcoming entrance hall with under-stair storage. Separate doors lead into a wonderful fully open-plan kitchen, dining, and reception space – which is perfect for those who like to entertain. The kitchen itself is high quality, with granite worktops and plenty of floor and wall-mounted storage cupboards. Integrated appliances include a dishwasher and full-height fridge/freezer.
The hall floor is flooded with natural light which pours into the space via the three-quarter-height casement windows toward the front and through to further windows at the rear which overlook the garden. In line with the EPC rating of B, all of the windows are double glazed providing year-round insulation.
Adjacent to the kitchen and open plan to the kitchen is a very useful utility room with an integrated washing machine, a large glazed rear door provides access out to the sunny south east facing courtyard garden, and from the entrance hall is a separate w.c.
Upstairs, over the full width of the front of the property is a superb sitting room with ‘Amtico' parquet flooring and a full-height square bay window flooding the room with natural light and affording views across green gardens to Windsor Terrace and Leigh Woods beyond. This is a wonderfully sociable space to relax in, entertain in or simply enjoy the balloons as they rise from Ashton Court in the distance.
The main bedroom is conveniently situated also on the first floor and presents a generous footprint that offers views over the garden below. This room has undergone recent refurbishment to include newly installed floor-to-ceiling and wall-to-wall ‘Sharps' fitted wardrobes and a recently installed fully en-suite shower room.
Above, over the second floor lie three further bedrooms; two good size double bedrooms both with fitted wardrobes, and a single fourth bedroom, or a useful home office/study. These share a well-appointed family bathroom (“Jack & Jill” to bedroom two) complete with an integrated thermostatic shower above the bath.
Further noteworthy features include the upgrading of some radiators to ‘space-saving' vertical models in parts, as well as the installation of new carpets and full redecoration throughout.
Outside
Accessed from the utility room is a sunny south east facing paved courtyard garden. A real sun trap in the summer it catches much of the morning and early afternoon sun and is a perfect spot for al-fresco dining.
A rear gate leads to a path and steps down to the resident's only off-street parking, where No. 14 has access to an allocated car parking space. There is also a residents-only Bike Store.
Houses For Sale Victoria Terrace
Houses For Sale Glendale
Houses For Sale Bennett Way
Houses For Sale Windsor Court
Houses For Sale Albermarle Row
Houses For Sale Windsor Place
Houses For Sale Bristol Gate
Houses For Sale Hope Square
Houses For Sale Cumberland Place
Houses For Sale South Green Street
Houses For Sale Windsor Terrace
Houses For Sale Cabot Way
Houses For Sale Cumberland Basin Road
Houses For Sale Granby Hill
Houses For Sale Hopechapel Hill
Houses For Sale Faraday Road
Houses For Sale Joy Hill
Houses For Sale Cornwallis Crescent
Houses For Sale Hotwell Road
Houses For Sale Hinton Lane
Houses For Sale The Paragon
Houses For Sale Polygon Lane
Houses For Sale The Polygon
