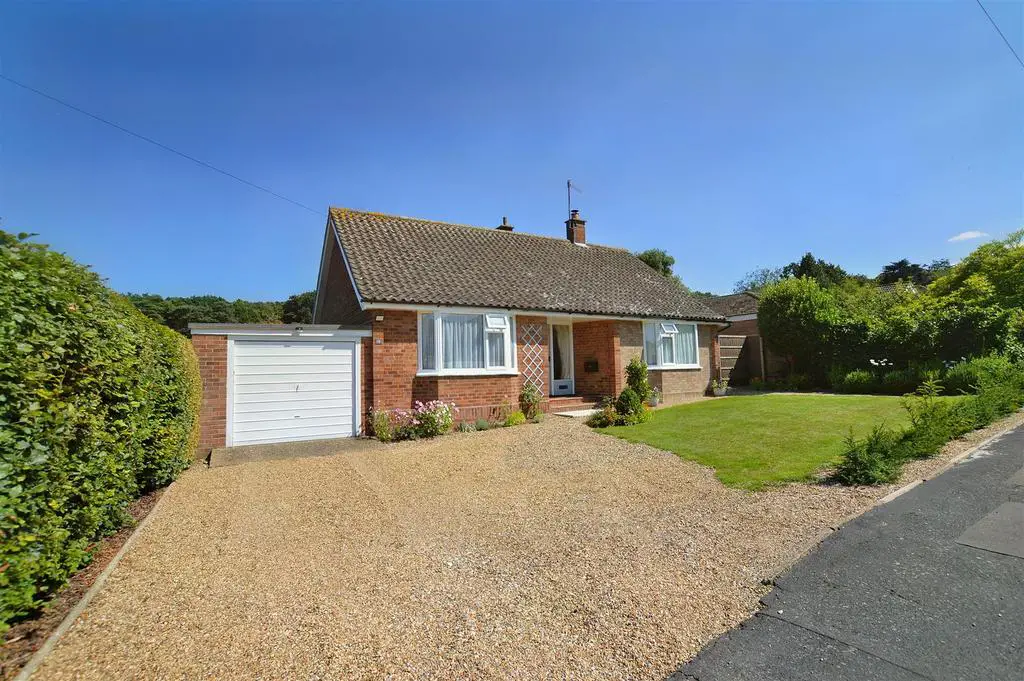
House For Sale £490,000
Beautifully presented throughout and standing in the most delightful gardens, is this detached bungalow in a highly favoured location. The property has recently been re-furbished by the current owners and now provides a beautiful home with the benefit of gas fired central heating. The gardens are stunning and include a new Summer House for those relaxing evenings.
Renwick Park itself is situated just south of the Village centre which offers a small selection of local shops and restaurants, a popular 9 hole Golf Course and both bus and rail services providing easy access to the principal towns of Sheringham and Cromer.
Entrance Hall - Part glazed entrance door and side panel, radiator, built in linen cupboard. Access via Slingsby ladder to loft room with dormer window to rear and additional access to roof space.
Lounge - A beautifully light room with windows to side and front. Modern fireplace with tiled hearth and housing a wood burning stove. TV aerial point.
Kitchen/Dining Room - Beautifully fitted with a comprehensive range of shaker style base and wall units with solid wood work surfaces and matching upstands, point for gas cooker with modern filter hood above and tiled splashbacks. Inset stainless steel sink unit, integrated dishwasher, washing machine and fridge/freezer, tiled floor, window and French doors to rear garden, second aspect to the side.
Bathroom - Recently re-fitted with a contemporary suite of panelled bath with shower above, wall hung vanity wash basin with drawers beneath, close coupled W.C., chrome heated towel rail, part tiled walls, two windows to rear aspect.
Bedroom 1 - Large bay window to front aspect, radiator.
Bedroom 2 - Window to rear aspect, radiator, TV aerial point, range of fitted bedroom furniture including wardrobes and overhead storage cupboards.
Outside - Outbuildings include an attached GARAGE, with integrated BOILER ROOM housing Worcester Bosch gas boiler, a timber SUMMER HOUSE (lined and insulated and standing on a new concrete base), aluminium GREENHOUSE, timber GARDEN SHED.
Gardens - The property is approached over a shingled driveway leading to the garage and providing off-road parking. To the side of the drive is a lawned area and established shrubs. The rear garden is generous in size and beautifully landscaped. It is fully enclosed and extensively lawned, interspersed with flower and shrub beds. The degree of privacy increases as you wander down the plot to a second lawned area where the greenhouse and shed are found.
Agents Note - The property is freehold, has all mains services connected and has a Council Tax rating of Band D. Please note that the current owners have obtained planning permission for a loft conversion to provide a Bedroom, Dressing Rom and Ensuite. In addition to a wrapround extension on the ground floor at the rear.
Renwick Park itself is situated just south of the Village centre which offers a small selection of local shops and restaurants, a popular 9 hole Golf Course and both bus and rail services providing easy access to the principal towns of Sheringham and Cromer.
Entrance Hall - Part glazed entrance door and side panel, radiator, built in linen cupboard. Access via Slingsby ladder to loft room with dormer window to rear and additional access to roof space.
Lounge - A beautifully light room with windows to side and front. Modern fireplace with tiled hearth and housing a wood burning stove. TV aerial point.
Kitchen/Dining Room - Beautifully fitted with a comprehensive range of shaker style base and wall units with solid wood work surfaces and matching upstands, point for gas cooker with modern filter hood above and tiled splashbacks. Inset stainless steel sink unit, integrated dishwasher, washing machine and fridge/freezer, tiled floor, window and French doors to rear garden, second aspect to the side.
Bathroom - Recently re-fitted with a contemporary suite of panelled bath with shower above, wall hung vanity wash basin with drawers beneath, close coupled W.C., chrome heated towel rail, part tiled walls, two windows to rear aspect.
Bedroom 1 - Large bay window to front aspect, radiator.
Bedroom 2 - Window to rear aspect, radiator, TV aerial point, range of fitted bedroom furniture including wardrobes and overhead storage cupboards.
Outside - Outbuildings include an attached GARAGE, with integrated BOILER ROOM housing Worcester Bosch gas boiler, a timber SUMMER HOUSE (lined and insulated and standing on a new concrete base), aluminium GREENHOUSE, timber GARDEN SHED.
Gardens - The property is approached over a shingled driveway leading to the garage and providing off-road parking. To the side of the drive is a lawned area and established shrubs. The rear garden is generous in size and beautifully landscaped. It is fully enclosed and extensively lawned, interspersed with flower and shrub beds. The degree of privacy increases as you wander down the plot to a second lawned area where the greenhouse and shed are found.
Agents Note - The property is freehold, has all mains services connected and has a Council Tax rating of Band D. Please note that the current owners have obtained planning permission for a loft conversion to provide a Bedroom, Dressing Rom and Ensuite. In addition to a wrapround extension on the ground floor at the rear.
