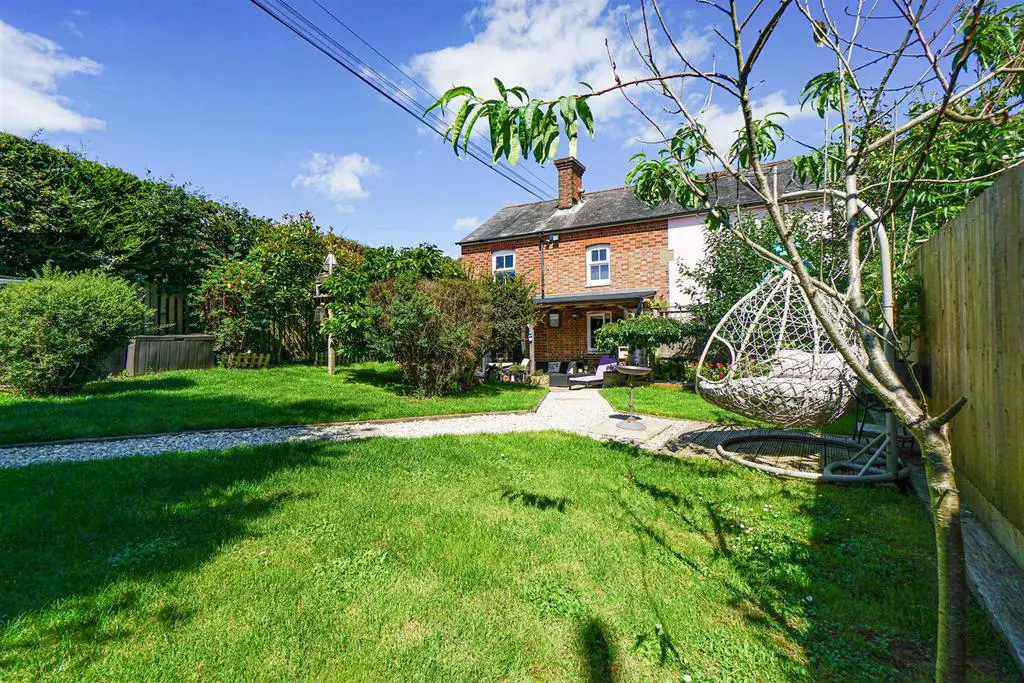
House For Sale £395,000
Located in the highly sought-after and RARELY AVAILABLE SEMI-RURAL VILLAGE of THREE OAKS is this BEAUTIFULLY PRESENTED THREE BEDROOM SEMI-DETACHED HOUSE built in 1864 which is offered to the market CHAIN FREE. Externally the property boasts exceptionally well-presented and PRIVATE GARDEN with LARGE PATIO AREA ideal for seating and entertaining in addition to an ALLOCATED PARKING SPACE to the rear.
Inside the property offers BEAUTIFULLY PRESENTED accommodation over two floors with a CENTRAL LOG BURNER nestled in between the KITCHEN-BREAKFAST ROOM and LOUNGE-DINER, there is a spacious entrance hallway, first floor landing, THREE GOOD SIZED BEDROOMS and a main bathroom.
The property is located in this RARELY AVAILABLE and highly sought-after SEMI-RURAL VILLAGE of Three Oaks on the outskirts of Hastings. Please call now to arrange your immediate viewing to avoid disappointment.
Private Front Door - Leading to:
Entrance Hallway - Stairs rising to first floor accommodation two under stairs storage cupboards: one with space for fridge freezer, double glazed window to front aspect, open plan to:
Kitchen-Breakfast Room - 3.40m x 2.72m (11'2 x 8'11) - Comprising a range of eye and base level units with worksurfaces over, five ring gas hob, integrated oven, integrated microwave, integrated slimline dishwasher, log burner, breakfast bar, radiator, two double glazed windows to rear aspect.
Lounge-Diner - 5.97m x 2.90m (19'7 x 9'6) - Dual aspect with feature log burner, double glazed double doors to the rear aspect providing access to the garden, double glazed window to front aspect, two radiators.
First Floor Landing - Loft hatch.
Bedroom - 3.48m x 3.35m (11'5 x 11') - Exposed brick chimney breast, radiator, double glazed window to rear aspect.
Bedroom - 2.79m x 2.72m (9'2 x 8'11) - Double glazed window to rear aspect, radiator, feature exposed brick wall.
Bedroom - 3.12m max x 2.72m max (10'3 max x 8'11 max ) - L shaped room, radiator, double glazed window to front aspect.
Bathroom - 2.67m x 1.60m (8'9 x 5'3) - Roll top bath with mixer tap and shower attachment, wc, wash hand basin, over stairs storage cupboard, part tiled walls, extractor fan, radiator, double glazed obscured window to front aspect.
Outside - Front - Courtyard style.
Rear Garden - A particular feature of the property being exceptionally well-presented and private, featuring a large patio area ideal for seating and entertaining whilst also being partly sheltered, large area of lawn, mature shrubs, plants and trees, gravel pathway leading to a gate providing rear access to an allocated parking space. There are enclosed fenced boundaries, outside power point, outside water tap and side access to the front of the property.
Inside the property offers BEAUTIFULLY PRESENTED accommodation over two floors with a CENTRAL LOG BURNER nestled in between the KITCHEN-BREAKFAST ROOM and LOUNGE-DINER, there is a spacious entrance hallway, first floor landing, THREE GOOD SIZED BEDROOMS and a main bathroom.
The property is located in this RARELY AVAILABLE and highly sought-after SEMI-RURAL VILLAGE of Three Oaks on the outskirts of Hastings. Please call now to arrange your immediate viewing to avoid disappointment.
Private Front Door - Leading to:
Entrance Hallway - Stairs rising to first floor accommodation two under stairs storage cupboards: one with space for fridge freezer, double glazed window to front aspect, open plan to:
Kitchen-Breakfast Room - 3.40m x 2.72m (11'2 x 8'11) - Comprising a range of eye and base level units with worksurfaces over, five ring gas hob, integrated oven, integrated microwave, integrated slimline dishwasher, log burner, breakfast bar, radiator, two double glazed windows to rear aspect.
Lounge-Diner - 5.97m x 2.90m (19'7 x 9'6) - Dual aspect with feature log burner, double glazed double doors to the rear aspect providing access to the garden, double glazed window to front aspect, two radiators.
First Floor Landing - Loft hatch.
Bedroom - 3.48m x 3.35m (11'5 x 11') - Exposed brick chimney breast, radiator, double glazed window to rear aspect.
Bedroom - 2.79m x 2.72m (9'2 x 8'11) - Double glazed window to rear aspect, radiator, feature exposed brick wall.
Bedroom - 3.12m max x 2.72m max (10'3 max x 8'11 max ) - L shaped room, radiator, double glazed window to front aspect.
Bathroom - 2.67m x 1.60m (8'9 x 5'3) - Roll top bath with mixer tap and shower attachment, wc, wash hand basin, over stairs storage cupboard, part tiled walls, extractor fan, radiator, double glazed obscured window to front aspect.
Outside - Front - Courtyard style.
Rear Garden - A particular feature of the property being exceptionally well-presented and private, featuring a large patio area ideal for seating and entertaining whilst also being partly sheltered, large area of lawn, mature shrubs, plants and trees, gravel pathway leading to a gate providing rear access to an allocated parking space. There are enclosed fenced boundaries, outside power point, outside water tap and side access to the front of the property.