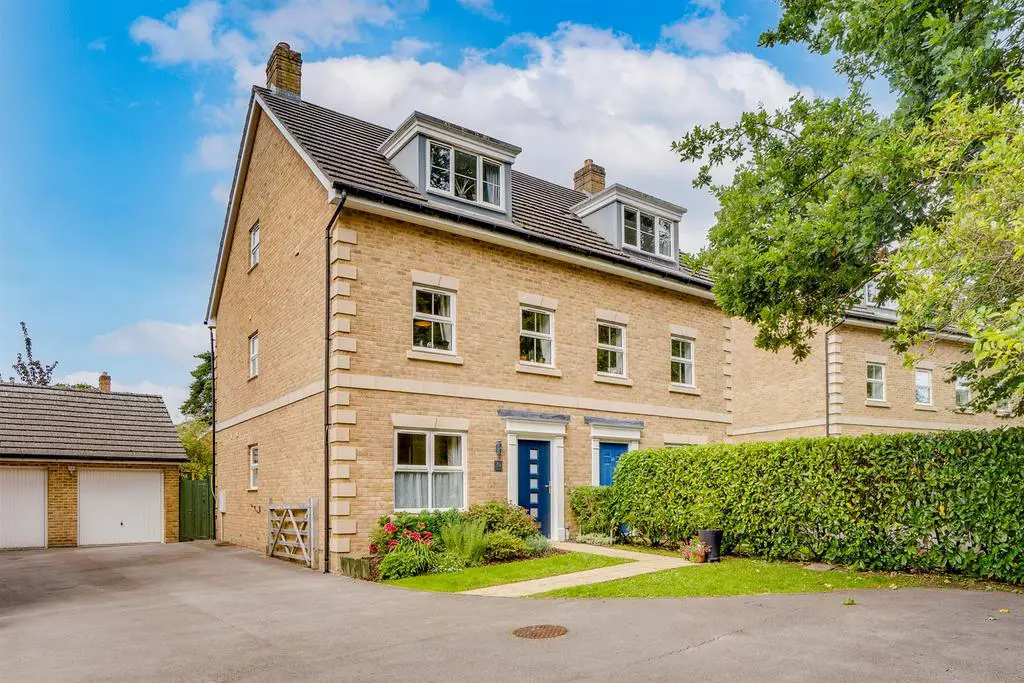
House For Sale £500,000
This residence offers a dynamic living arrangement spread across three floors, accommodating three generously sized double bedrooms, two benefitting large fitted wardrobes, complete with a modern en-suite bathroom and shower room. Standout features include an expansive 28-foot kitchen/diner and a bright 15ft lounge. There is a spacious garage equipped with power and lighting, off-road parking, and a secluded southwest-facing rear garden.
Ground Floor:
The entrance hall impresses with its ample space and leads you into the remarkable 28ft kitchen/diner boasting an array of storage. Fitted with integrated appliances and a matching range of eye/base level units with space for a fridge freezer. The dining space doubles as a potential living area and there is also access to a utility room with further fitted cupboards. This space accommodates plumbing for a washing machine and an extra sink. A cloakroom/low-level WC completes this floor.
First Floor:
In brief, comprises a comfortable living room, enhanced by twin double-glazed windows facing the front overlooking an area of woodland. This could also be used as an additional bedroom. The master bedroom benefits access to a 'Jack and Jill-style' en-suite bathroom.
Second Floor:
Two further large double bedrooms and a separate three-piece shower room complete the property internally.
Outside:
The rear garden is landscaped with lawn and patio areas ideal for al fresco dining. A side gate provides access to ample driveway parking and a garage, with power, lighting, and a pitched roof for supplementary storage.
Ground Floor:
The entrance hall impresses with its ample space and leads you into the remarkable 28ft kitchen/diner boasting an array of storage. Fitted with integrated appliances and a matching range of eye/base level units with space for a fridge freezer. The dining space doubles as a potential living area and there is also access to a utility room with further fitted cupboards. This space accommodates plumbing for a washing machine and an extra sink. A cloakroom/low-level WC completes this floor.
First Floor:
In brief, comprises a comfortable living room, enhanced by twin double-glazed windows facing the front overlooking an area of woodland. This could also be used as an additional bedroom. The master bedroom benefits access to a 'Jack and Jill-style' en-suite bathroom.
Second Floor:
Two further large double bedrooms and a separate three-piece shower room complete the property internally.
Outside:
The rear garden is landscaped with lawn and patio areas ideal for al fresco dining. A side gate provides access to ample driveway parking and a garage, with power, lighting, and a pitched roof for supplementary storage.
