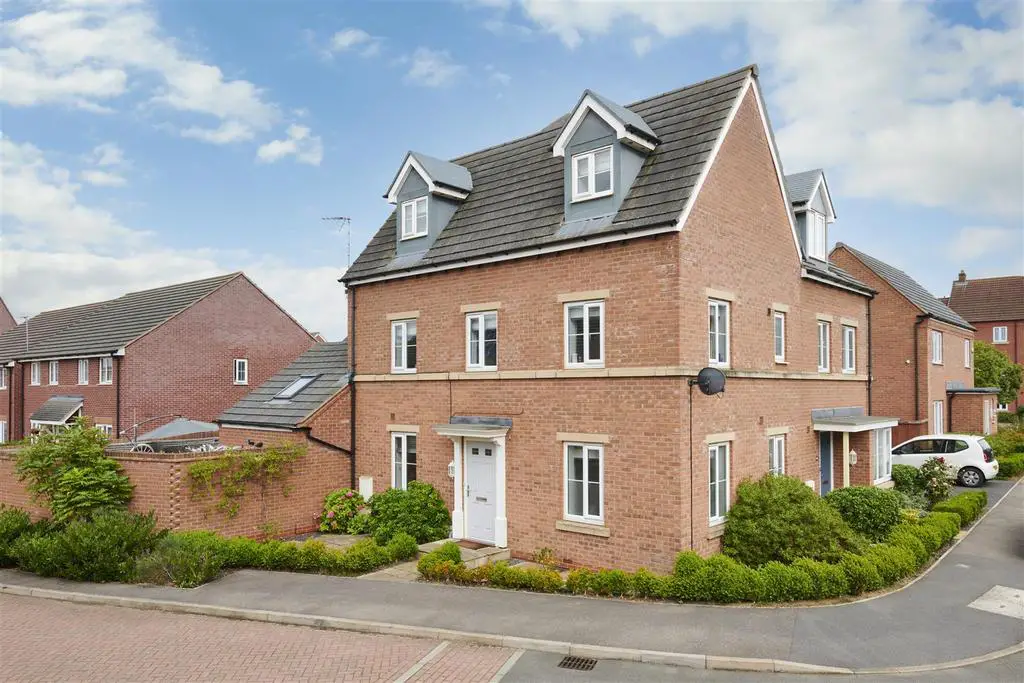
House For Sale £425,000
An opportunity to purchase a four bedroom semi-detached house which is well positioned within this popular location on the fringe of Market Harborough and within walking distance to all amenities.
The property has been completely updated by the current owners. and offers Entrance hall, Cloakroom, Sitting room, Fully fitted kitchen, Family room, four bedrooms, Two bathrooms, Garage and low maintenances garden.
Accommodation - Accessed via a Georgian style door with brushed steel hardware, courtesy lighting, and Portico.
Entrance Hall - Under stairs storage cupboard, Karndean flooring through to:
Utility Area - Space and plumbing for washing machine, eye-level storage units over, door through to:
Cloakroom - Low flush, push button w.c., wash hand basin, Karndean flooring.
Sititng Room - Windows to front and side elevations.
Living Kitchen - Newly fitted and providing a good range of contemporary handleless base and drawer units with quartz preparation surface and upstand, inset induction hob with central extraction, one and a half bowl under counter sink with mixer tap, two inset eye level AEG ovens, integrated Neff dishwasher, range of complementary eye-level units, island with ample seating space, Karndean flooring, low voltage recessed spots to ceiling, window to side elevation, space for American fridge freezer.
Family Room - Double height space with bi-fold doors opening out onto the outside, ceramic tiled floor, Velux windows to ceiling.
Stairs To: -
First Floor Accommodation -
Bathroom - Double shower enclosure with glazed screen and wall mounted fitments, back to wall w.c. with wall flush, basin inset into vanity unit with tiled surround, ceramic tiled floor, heated towel rail.
Bedroom Two - Window to front elevation.
Bedroom Three - Window to front elevation.
Bedroom Four - Window to side elevation.
Stairs To: - Window to front elevation
Master Bedroom Suite - Dormer window to front elevation, fitted wardrobes providing ample storage and hanging.
En-Suite Bathroom - Panelled bath with tiled surround, low flush, push button w.c., pedestal wash hand basin with tiled surround, fully tiled double shower enclosure with wall mounted fitments and glazed sliding screen, wall mounted heated chrome towel rail, dormer window to front elevation, hard flooring, recessed spot lighting to ceiling.
Outside - To the front of the property established planting and hard landscaping provides for low maintenance.
To the left of the property, a generous private driveway provides off road parking and leads onto the:
Single Garage - With pitched roof, up and over door, power and light.
Rear Garden - To the rear of the property the boundary to two elevations is depicted by a close boarded fence and a brick wall to the side elevation. Adjoining the property, a spacious raised deck area provides for all outdoor entertaining and al-fresco dining with the benefit of external lighting. There is an additional paved area.
Viewing Arrangements - Strictly via Naylors, the selling agents.
Fixtures & Fittings - Are deemed as per property particulars.
Services - It is believed all main services are connected to the property.
The property has been completely updated by the current owners. and offers Entrance hall, Cloakroom, Sitting room, Fully fitted kitchen, Family room, four bedrooms, Two bathrooms, Garage and low maintenances garden.
Accommodation - Accessed via a Georgian style door with brushed steel hardware, courtesy lighting, and Portico.
Entrance Hall - Under stairs storage cupboard, Karndean flooring through to:
Utility Area - Space and plumbing for washing machine, eye-level storage units over, door through to:
Cloakroom - Low flush, push button w.c., wash hand basin, Karndean flooring.
Sititng Room - Windows to front and side elevations.
Living Kitchen - Newly fitted and providing a good range of contemporary handleless base and drawer units with quartz preparation surface and upstand, inset induction hob with central extraction, one and a half bowl under counter sink with mixer tap, two inset eye level AEG ovens, integrated Neff dishwasher, range of complementary eye-level units, island with ample seating space, Karndean flooring, low voltage recessed spots to ceiling, window to side elevation, space for American fridge freezer.
Family Room - Double height space with bi-fold doors opening out onto the outside, ceramic tiled floor, Velux windows to ceiling.
Stairs To: -
First Floor Accommodation -
Bathroom - Double shower enclosure with glazed screen and wall mounted fitments, back to wall w.c. with wall flush, basin inset into vanity unit with tiled surround, ceramic tiled floor, heated towel rail.
Bedroom Two - Window to front elevation.
Bedroom Three - Window to front elevation.
Bedroom Four - Window to side elevation.
Stairs To: - Window to front elevation
Master Bedroom Suite - Dormer window to front elevation, fitted wardrobes providing ample storage and hanging.
En-Suite Bathroom - Panelled bath with tiled surround, low flush, push button w.c., pedestal wash hand basin with tiled surround, fully tiled double shower enclosure with wall mounted fitments and glazed sliding screen, wall mounted heated chrome towel rail, dormer window to front elevation, hard flooring, recessed spot lighting to ceiling.
Outside - To the front of the property established planting and hard landscaping provides for low maintenance.
To the left of the property, a generous private driveway provides off road parking and leads onto the:
Single Garage - With pitched roof, up and over door, power and light.
Rear Garden - To the rear of the property the boundary to two elevations is depicted by a close boarded fence and a brick wall to the side elevation. Adjoining the property, a spacious raised deck area provides for all outdoor entertaining and al-fresco dining with the benefit of external lighting. There is an additional paved area.
Viewing Arrangements - Strictly via Naylors, the selling agents.
Fixtures & Fittings - Are deemed as per property particulars.
Services - It is believed all main services are connected to the property.
