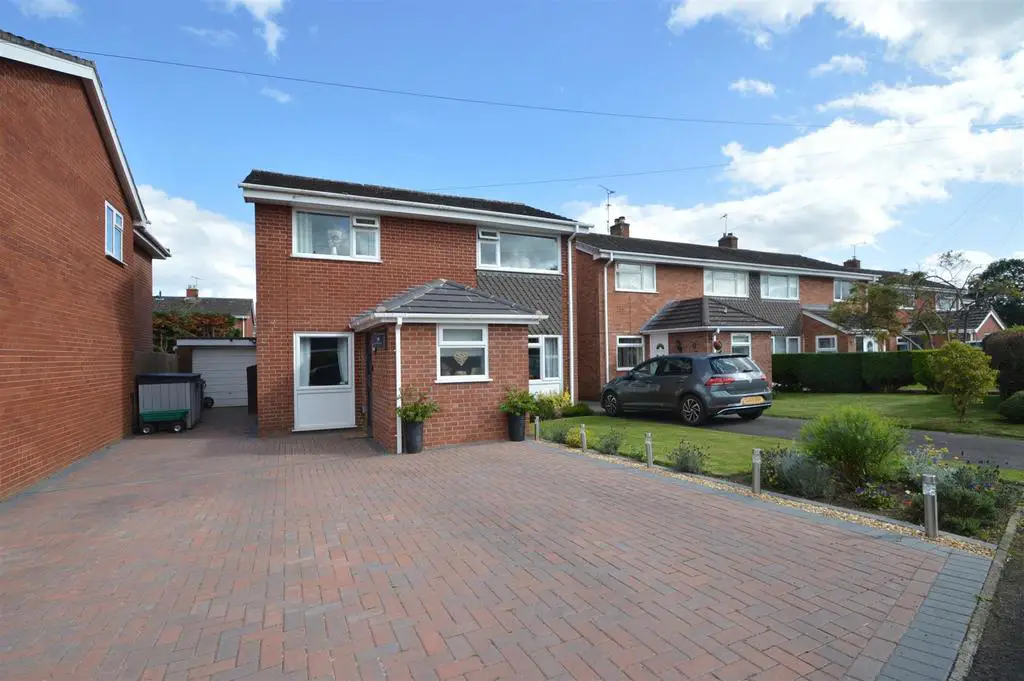
House For Sale £300,000
This beautifully presented, modern, 3 bedroomed detached house has been much improved by the current owners to provide spacious accommodation presented to an exacting standard. The accommodation includes : entrance hall, cloakroom/wc, open plan L shaped lounge/dining room, modern kitchen, 3 good sized bedrooms, principal shower room and further WC. Ample parking and a detached garage. Neatly kept and good sized front and rear gardens. The property also benefits from UPVC double glazing and gas-fired central heating.
This property is pleasantly situated in this quiet cul-de-sac position within the popular village of Shawbury where there is an excellent range of local amenities including a Primary School, village Church, local Co-Op and Butchers. The popular and renowned Fox & Hounds Public House and a frequent bus service. Shawbury is also well placed for easy commuter access to Shrewsbury, Telford and Newport.
A beautifully presented, modern, 3 bedroomed detached house.
Inside The Property -
Entrance Hall -
Cloakroom/Wc - Comprising low flush wc
Wall mounted wash hand basin
Window to the front.
Open Plan L Shaped Lounge/Dining Room - 7.03m x 3.18m (23'1" x 10'5") - A beautiful room providing a large amount of living space
2 windows to the front
Sliding doors leading out to the rear garden
Feature fireplace.
Kitchen - 3.56m x 3.05m (11'8" x 10'0") - Fitted with a range of matching wall and base units comprising of both cupboards and drawers with wood effect worktops over and tiled splash
Space and plumbing for white goods
Wood effect flooring
Door leading out to the rear garden.
Off the lounge/dining room a beautiful OAK STAIRCASE rises to the FIRST FLOOR LANDING with access to loft. Built in airing cupboard.
Bedroom 1 - 2.65m x 4.19m (8'8" x 13'9") - Built in wardrobe
Window to the front.
Bedroom 2 - 3.37m x 3.22m (11'1" x 10'7") - Built in wardrobe
Window to the front.
Bedroom 3 - 2.16m x 3.01m (7'1" x 9'11") - Built in wardrobe
Window overlooking the rear garden.
Shower Room - Fitted with a modern white suite comprising tiled shower cubicle
Wash hand basin set to a vanity unit
Low flush wc
Wall mounted heated towel rail
Tiled walls.
Separate Wc - Low flush wc
Wall mounted wash hand basin.
Outside The Property -
Detached Garage - Up and over door, concrete floor, power and lighting. Rear pedestrian service door.
TO THE FRONT the property is approached over a spacious brick paved driveway providing ample parking and access to the detached garage. Neatly kept front garden laid to lawn with inset shrubs.
To the rear of the property is a particularly attractive and good sized GARDEN with a neatly kept lawn area, spacious paved patio and seating area. Greenhouse. Raised vegetable beds, well stocked floral and shrub borders. Garden shed. Outside water, power and lighting. The whole is enclosed on all sides by closely boarded wooden fencing.
This property is pleasantly situated in this quiet cul-de-sac position within the popular village of Shawbury where there is an excellent range of local amenities including a Primary School, village Church, local Co-Op and Butchers. The popular and renowned Fox & Hounds Public House and a frequent bus service. Shawbury is also well placed for easy commuter access to Shrewsbury, Telford and Newport.
A beautifully presented, modern, 3 bedroomed detached house.
Inside The Property -
Entrance Hall -
Cloakroom/Wc - Comprising low flush wc
Wall mounted wash hand basin
Window to the front.
Open Plan L Shaped Lounge/Dining Room - 7.03m x 3.18m (23'1" x 10'5") - A beautiful room providing a large amount of living space
2 windows to the front
Sliding doors leading out to the rear garden
Feature fireplace.
Kitchen - 3.56m x 3.05m (11'8" x 10'0") - Fitted with a range of matching wall and base units comprising of both cupboards and drawers with wood effect worktops over and tiled splash
Space and plumbing for white goods
Wood effect flooring
Door leading out to the rear garden.
Off the lounge/dining room a beautiful OAK STAIRCASE rises to the FIRST FLOOR LANDING with access to loft. Built in airing cupboard.
Bedroom 1 - 2.65m x 4.19m (8'8" x 13'9") - Built in wardrobe
Window to the front.
Bedroom 2 - 3.37m x 3.22m (11'1" x 10'7") - Built in wardrobe
Window to the front.
Bedroom 3 - 2.16m x 3.01m (7'1" x 9'11") - Built in wardrobe
Window overlooking the rear garden.
Shower Room - Fitted with a modern white suite comprising tiled shower cubicle
Wash hand basin set to a vanity unit
Low flush wc
Wall mounted heated towel rail
Tiled walls.
Separate Wc - Low flush wc
Wall mounted wash hand basin.
Outside The Property -
Detached Garage - Up and over door, concrete floor, power and lighting. Rear pedestrian service door.
TO THE FRONT the property is approached over a spacious brick paved driveway providing ample parking and access to the detached garage. Neatly kept front garden laid to lawn with inset shrubs.
To the rear of the property is a particularly attractive and good sized GARDEN with a neatly kept lawn area, spacious paved patio and seating area. Greenhouse. Raised vegetable beds, well stocked floral and shrub borders. Garden shed. Outside water, power and lighting. The whole is enclosed on all sides by closely boarded wooden fencing.
