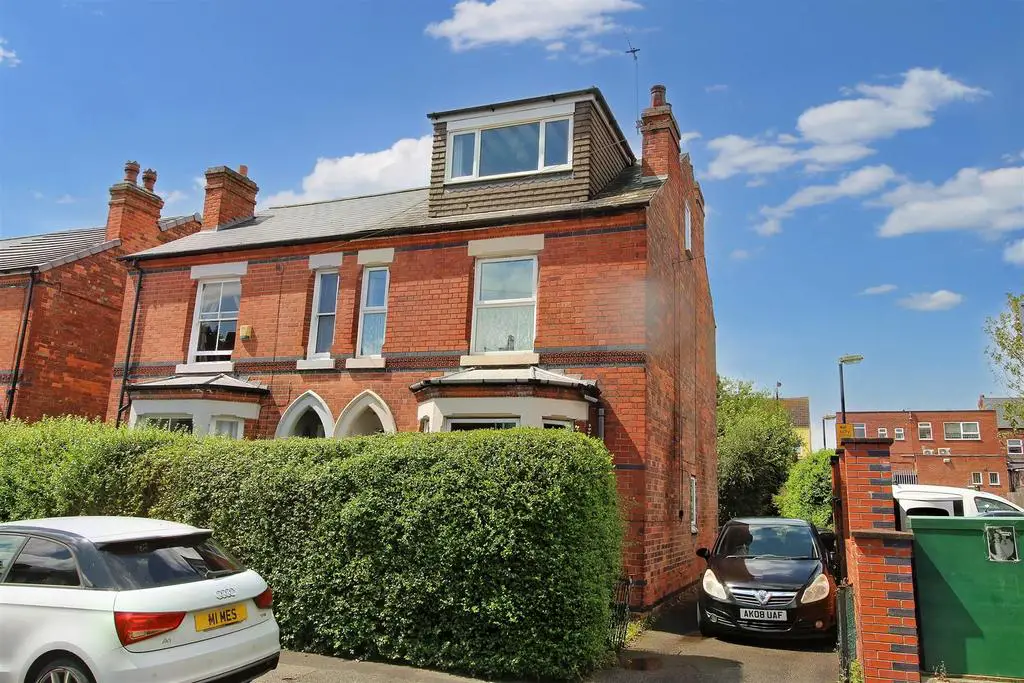
House For Sale £285,000
A three-storey three bedroomed bay-fronted semi-detached house with off street parking in a great location just a minute's walk from Mapperley's busy shopping area. The property has been well maintained over the years although is in need of some modernisation, providing great potential!
Overview - Accommodation consists of an entrance hallway, bay-fronted lounge with coal effect gas fire, separate rear dining room leading to the rear kitchen and utility room/walk-in pantry. On the first floor, there are two double bedrooms and a bathroom with the third bedroom located on the top floor. The property also has majority UPVC double glazing, gas central heating, off-street parking and a great sized rear garden.
Entrance Hall - Storm porch with front entrance door, laminate flooring, radiator, stairs to the first floor landing and doors to both reception rooms.
Lounge - Tiled fireplace and hearth with period Oak coloured surround and coal-effect gas fire. UPVC double-glazed bay window and radiator.
Dining Room - Laminate flooring, radiator, UPVC double glazed side and rear windows and door through to the kitchen.
Kitchen - A range of wall and base units with granite style worktops and inset stainless steel sink unit and drainer. Gas cooker point, plumbing for washing machine, slate-coloured tiled floor, under-stair cupboard, UPVC double glazed window and door to the side and door through to the utility room/pantry.
Utility Room/Pantry - With matching wall and base units and worktops with space for fridge and freezer, light, power, UPVC double-glazed rear widow and wall-mounted Baxi gas boiler.
First Floor Landing - With stairs to the second floor.
Bedroom 1 - Two UPVC double-glazed front windows, two radiators and under-stair cupboard.
Bedroom 2 - With UPVC double glazed rear window, radiator, wood style floor covering and under-stair cupboard.
Bathroom - Consisting of a tiled shower enclosure with electric shower, pedestal washbasin, dual flush toilet and a bath. Radiator, airing cupboard and UPVC double glazed side window.
Second Floor Bedroom 3 - UPVC double glazed front window and eaves access.
Outside - To the front is a mature privet hedge and driveway providing off-street parking. To the rear is a yard area with an outside tap and an adjoining brick outbuilding, beyond which is a paved patio. The garden is the majority lawned with mature borders and trees and extends to a further lawned area, with an additional large paved patio/seating area. The garden is enclosed with a mixture of brick and fenced panelled perimeter.
Useful Information - TENURE: Freehold
COUNCIL TAX: Gedling Borough Council - Band C
Overview - Accommodation consists of an entrance hallway, bay-fronted lounge with coal effect gas fire, separate rear dining room leading to the rear kitchen and utility room/walk-in pantry. On the first floor, there are two double bedrooms and a bathroom with the third bedroom located on the top floor. The property also has majority UPVC double glazing, gas central heating, off-street parking and a great sized rear garden.
Entrance Hall - Storm porch with front entrance door, laminate flooring, radiator, stairs to the first floor landing and doors to both reception rooms.
Lounge - Tiled fireplace and hearth with period Oak coloured surround and coal-effect gas fire. UPVC double-glazed bay window and radiator.
Dining Room - Laminate flooring, radiator, UPVC double glazed side and rear windows and door through to the kitchen.
Kitchen - A range of wall and base units with granite style worktops and inset stainless steel sink unit and drainer. Gas cooker point, plumbing for washing machine, slate-coloured tiled floor, under-stair cupboard, UPVC double glazed window and door to the side and door through to the utility room/pantry.
Utility Room/Pantry - With matching wall and base units and worktops with space for fridge and freezer, light, power, UPVC double-glazed rear widow and wall-mounted Baxi gas boiler.
First Floor Landing - With stairs to the second floor.
Bedroom 1 - Two UPVC double-glazed front windows, two radiators and under-stair cupboard.
Bedroom 2 - With UPVC double glazed rear window, radiator, wood style floor covering and under-stair cupboard.
Bathroom - Consisting of a tiled shower enclosure with electric shower, pedestal washbasin, dual flush toilet and a bath. Radiator, airing cupboard and UPVC double glazed side window.
Second Floor Bedroom 3 - UPVC double glazed front window and eaves access.
Outside - To the front is a mature privet hedge and driveway providing off-street parking. To the rear is a yard area with an outside tap and an adjoining brick outbuilding, beyond which is a paved patio. The garden is the majority lawned with mature borders and trees and extends to a further lawned area, with an additional large paved patio/seating area. The garden is enclosed with a mixture of brick and fenced panelled perimeter.
Useful Information - TENURE: Freehold
COUNCIL TAX: Gedling Borough Council - Band C