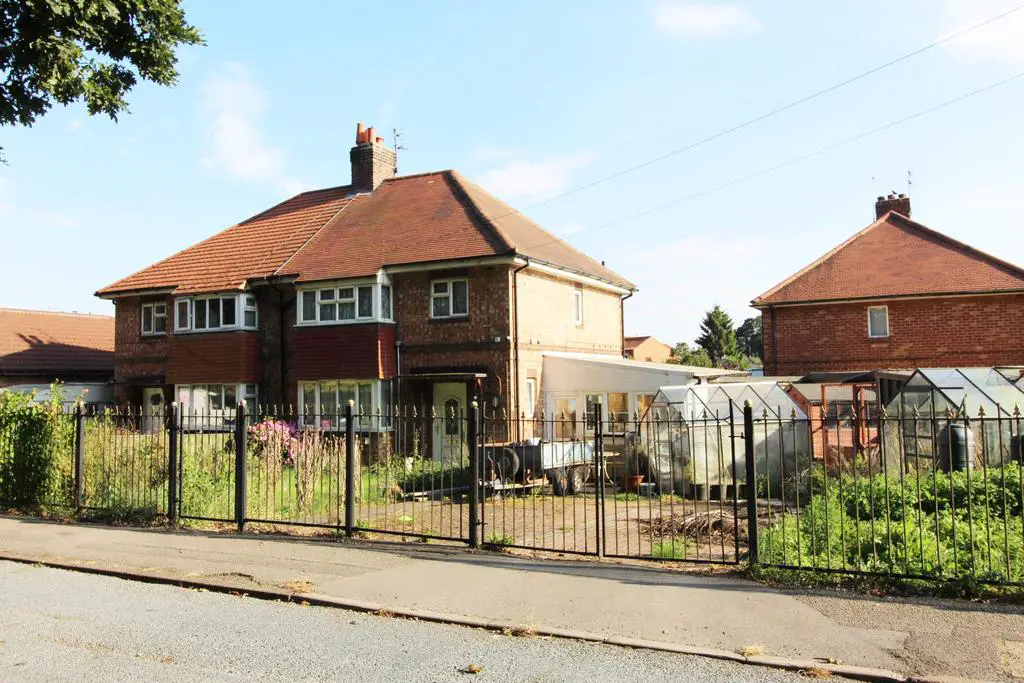
House For Sale £175,000
This traditionally styled semi-detached house enjoys a very pleasant front outlook over a parkland with trees bordering this part of the village and is within a very reasonable walk of excellent local amenities. A corner plot provides a wide frontage with double width driveway and to the rear is a fully fenced south facing garden. The three bedroomed accommodation offers tremendous opportunities to buyers looking to develop a property to their own tastes and requirements, as a programme of modernisation and redecoration is ideally required. Ultimately, with the lovely view and convenient location this could be your forever home.
LOCATION
The property is situated less than a quarter of a mile from the Main Street through Brandesburton along which can be found most of the wide range of amenities offered by the village to include Costcutter and newsagents shops, a post office, two public houses, a junior school and a variety of restaurants. There are also a golf course and water sports facilities in the village which lies adjacent to the A165 Hull to Bridlington road and is within a very reasonable drive of the market towns of Beverley and Driffield, and Hornsea on the east coast. Hull city centre is about 16 miles away.
THE ACCOMMODATION COMPRISES:
GROUND FLOOR
Entrance Hall: Radiator. Staircase off with cupboard beneath.
Lounge: Features a front-facing bay window and an open tiled fireplace. Radiator.
Kitchen: Equipped with a range of base and wall cupboards including worktops and single drainer sink. Quarry tile floor.
Dining Room: A wood burning stove is set in the chimney breast with a pine fire surround and granite-effect hearth. This is flanked by built-in cupboards to each alcove. Radiator.
FIRST FLOOR
Landing: Radiator.
Bedroom One: With bay window, alcove closet and radiator.
Bedroom Two: Tiled fireplace and alcove closet. A cupboard houses the gas central heating boiler.
Bedroom Three: Bulkhead cupboard and radiator.
Shower Room: Large walk-in shower enclosure, pedestal wash-hand basin and low level toilet suite. Heated towel radiator.
EXTERNAL
To the side of the house a large covered porch gives access to outhouses including a coalhouse, toilet and store. The garden plot has a wide frontage with iron railings on the roadside boundary and gates on to a two car wide block paved drive. The remaining front garden comprises a paved area, lawn, beds and borders and includes two greenhouses and a kennel. At the rear of the property a smaller garden, which is enclosed by high timber fencing, is paved and gravelled and includes a timber shed 11'6" (3.5m) x 7'6" (2.28m).
Heating and Insulation: The property has gas-fired radiator central heating and the majority of the windows are uPVC double glazed.
Services: All mains services are connected to the property. None of the services or installations have been tested.
Council Tax: Council Tax is payable to the East Riding of Yorkshire Council. The property is shown in the Council Tax Property Bandings List in Valuation Band 'B'.
Tenure: The property is believed to be freehold (to be confirmed by the vendor's solicitor). Vacant possession on completion.
Viewing: Strictly by appointment with the agent's Beverley office. Telephone:[use Contact Agent Button].
