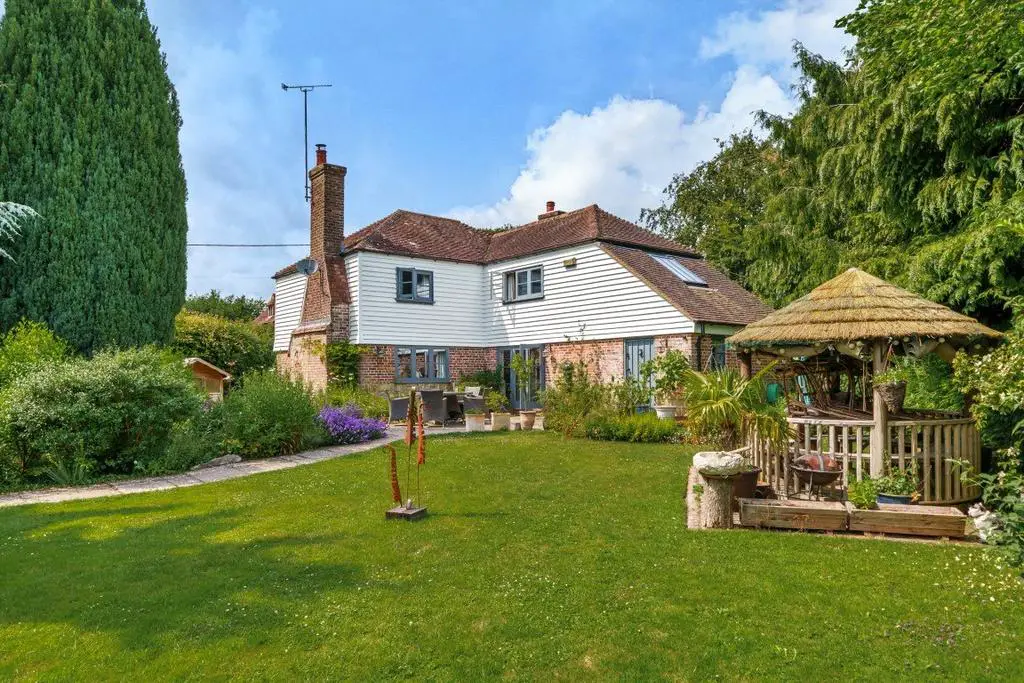
House For Sale £1,000,000
*Guide Price £1,000,000 - £1,100,000*
An attractive detached Grade II Listed period cottage with delightful gardens and detached annexe, situated in a rural location between the villages of Robertsbridge and Etchingham and enjoying wonderful countryside views. In all about 0.66 of an acre.
Description
Willards Hill Cottage is a very attractive detached Grade II Listed period cottage, the elevations being part brick and part weatherboarded beneath a tiled roof.
The cottage is well-presented, creating a comfortable home, with many period features including latched doors, exposed timbers, inglenook fireplaces and flagstone floor. There is oil-fired central heating and LPG gas for the hob.
The main features of the property include:
• Double aspect sitting room with attractive inglenook fireplace with bressummer beam, wood burner, flagstone hearth and exposed brick.
• The dining room/library is finished with an oak floor and has a window to the side of the property; inglenook fireplace with bressummer beam and flagstone hearth with a multi-fuel wood burner, exposed beams and built-in bookcase along one wall.
• The kitchen/breakfast room is well fitted with a range of Shaker-style wall and base units providing ample storage, finished with granite worktops, a ceramic sink and a window to the rear. There is a 5-ring Calor gas hob, eye-level electric oven, integrated dishwasher and fridge. Exposed beams and flagstone flooring. Space for table and chairs and French doors leading directly out to the paved sun terrace.
• A latched door leads through to the boot room which is finished with flagstone flooring and has a door directly to the garden. The utility/cloakroom is adjacent, with space for washing machine and tumble dryer and is finished with a white WC and wash basin. Cupboard with space for a freezer.
• From the library area a latched door leads to an oak staircase rising to the first floor landing with partly vaulted ceiling and window to one side.
• The principal bedroom is of a good size with a range of built-in wardrobe cupboards, exposed beams, window overlooking the garden and enjoying the delightful countryside views. The en suite shower room is fully tiled with a walk-in shower, ceramic tiled floor, white basin and WC. There is a recessed Velux window to one side.
• Bedroom 2 has a vaulted ceiling with exposed beams, built-in wardrobe cupboards and a window overlooking the garden. Bedroom 3 has a partly vaulted ceiling with exposed beams.
• The family bathroom is partly tiled together with a ceramic tiled floor, exposed beams, and is partly vaulted. Fitted with a white suite comprising wash basin, WC and a walk-in shower bath with wall-mounted power shower to one end. Heated towel rail.
Detached Annexe
The detached annexe comprises part brick, part stone and part weatherboarded elevations beneath a tiled roof and is situated at the top of the driveway.
On the ground floor and accessed via French double glazed doors, the annexe/studio room is finished with an oak floor and has a double glazed window to the front. The kitchen area is fitted with a range of wall and base units with a stainless steel circular sink and integrated fridge. The shower room is fully tiled with a contemporary feel and fitted with a white suite comprising a good sized shower cubicle, chrome towel rail, wash basin and WC.
To the first floor of the annexe and accessed via an external staircase, a stable door leads into a useful office/hobbies room which is finished with an oak floor and is triple aspect with a window overlooking the garden and views and with two Velux windows to either side.
Outside
Willards Hill Cottage is approached from the lane through electric gates into a pea shingle and tarmac driveway with ample turning and parking adjacent to the detached annexe.
The gardens are beautiful and wrap predominantly to two sides of the house. To the rear there is a vegetable garden with raised wooden beds and a greenhouse, and a compost area at the bottom of the garden.
To the front of the property is a large paved sun terrace creating a delightful spot to sit and enjoy the stunning countryside views. Expanses of lawn are framed by mature and well planted shrub and flower beds creating a natural country cottage garden feel. There is a wide selection of mature trees and mixed hedges.
Two sets of steps lead down to a generous lower area of lawn with a pond and meadow area, further fruit trees including apple, pear, cherry and walnut, a liquidambar tree and maple tree.
There are two sheds and a Wendy house in the garden together with an Hawaiian style covered seating area.
In all about 0.66 of an acre.