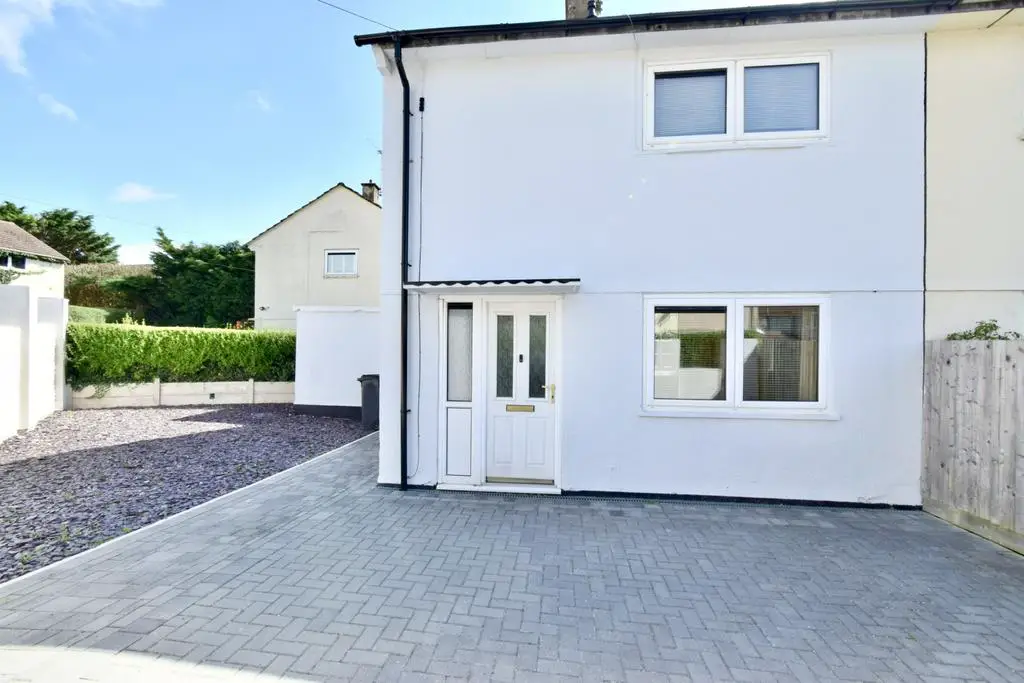
House For Sale £230,000
Kings are excited to market this lovely two-bedroom end terraced house situated in the sought-after Thurnby Lodge area. The property is conveniently located within close proximity to local amenities being situated just off Bowhill Grove you are in walking distance to places of worship, schools, local shops, and excellent transportation links, making this a prime location for first-time buyers or buyers looking to find their next project as the property does need some modernisation and has a lot of potential.
Upon entering the property you are welcomed into an entrance hallway. As you pass down the hallway you enter the kitchen area which then continues to the garden through a rear access. The living room spreads from the front of the property to the rear with flush fronted double-glazed windows at the front and rear. As you ascend the stairway to the first floor you are met with the landing area connecting the two bedrooms, both being double bedrooms and a tiled family bathroom inclusive of a bath/shower, sink and toilet.
The property also benefits from no chain, off road parking with a driveway that could potentially fit multiple vehicles, an out-house for storage, gas central heating and double glazing throughout. Even though the property does need modernising it isn’t one to miss out on.
Available via appointment only, call Kings now!!!!!!!!!!!!!!!!
Property info:
Ground Floor
Hallway: 2.02m x 1.75m – accessed through the front door and provides access to both kitchen and living room
Kitchen: 2.23m x 2.25m – located at the rear of the property with fitted worktops, double glazed window and access to garden through back door
Living Room: 5.77m x 3.27m – covers both the front and back of the property with double glazed windows placed either side, carpet flooring and wall mounted radiator
First Floor
Bedroom One: 2.00m x 4.26m – double bedroom with access to storage space, inclusive of double glazed window and wall mounted radiator
Bedroom Two: 2.76m x 3.04m – double bedroom located at rear of the property, inclusive of double glazed window and wall mounted radiator
Bathroom: 1.66m x 2.03m – tiled bathroom, inclusive of bath, sink, toilet and double glazed window