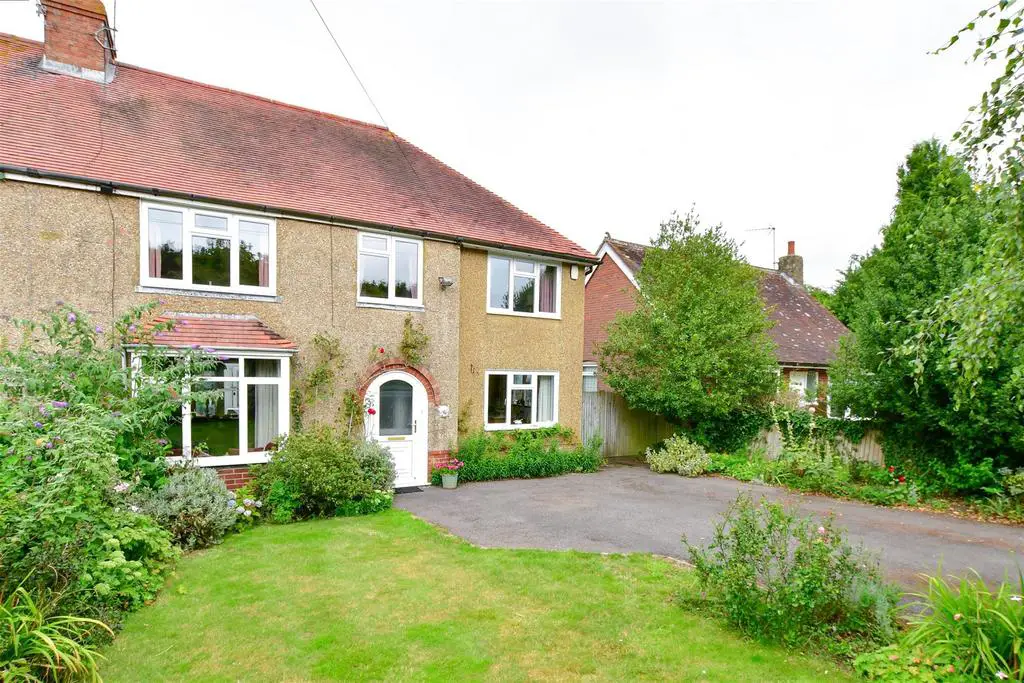Discover the epitome of comfortable and convenient living in this inviting three-bedroom semi-detached residence, nestled in the charming village of Goudhurst. With an impressive array of features that cater to every aspect of modern life, this property is a true haven for families and those seeking a tranquil yet well-connected lifestyle.
Ample Off-Road Parking! A rarity in itself, the property boasts a generously-sized driveway that can accommodate up to five cars, ensuring you and your guests have hassle-free parking.
The garden is complete with a delightful summerhouse that beckons you to unwind and enjoy the serenity. The sizeable garden provides endless opportunities for outdoor activities and leisure.
Bask in the sunshine as you relax in the spacious conservatory, which offers views of the garden. Whether you're sipping your morning coffee or hosting gatherings, this versatile space brings the outdoors in.
Indulge your culinary passions in the expansive kitchen diner, perfectly suited for preparing delicious meals and entertaining loved ones. The large layout seamlessly accommodates family dining and gatherings.
The cosy fireplace in the lounge adds a touch of warmth and ambience to your living space, making it an inviting retreat during colder evenings.
The main bedroom's ample size ensures a peaceful haven for restful nights. Additionally, a well-appointed dressing room offers versatility, whether used as an elegant dressing area, extra sleeping space, or a nurturing nursery.
Perfectly positioned with easy access to Goudhurst Primary School. Immerse yourself in the village's charm while still enjoying easy connections to nearby towns.
With a harmonious blend of space, style, and functionality, this property is a must-see. Don't miss your chance to experience what this house has to offer. Contact us today to schedule a viewing and embark on a journey to your dream lifestyle in Goudhurst.
Room sizes:
- Hallway
- Kitchen Diner: 21'1 x 9'5 (6.43m x 2.87m)
- Lounge: 23'6 x 12'2 (7.17m x 3.71m)
- Conservatory
- Shower Room: 7'3 x 4'6 (2.21m x 1.37m)
- Landing
- Bedroom 1: 21'1 x 9'6 (6.43m x 2.90m)
- Dressing Area: 8'5 x 6'2 (2.57m x 1.88m)
- Bedroom 2: 11'3 x 11'0 (3.43m x 3.36m)
- Bedroom 3: 9'8 x 8'11 (2.95m x 2.72m)
- Bathroom
- Driveway
- Front and Rear Gardens
The information provided about this property does not constitute or form part of an offer or contract, nor may be it be regarded as representations. All interested parties must verify accuracy and your solicitor must verify tenure/lease information, fixtures & fittings and, where the property has been extended/converted, planning/building regulation consents. All dimensions are approximate and quoted for guidance only as are floor plans which are not to scale and their accuracy cannot be confirmed. Reference to appliances and/or services does not imply that they are necessarily in working order or fit for the purpose.
We are pleased to offer our customers a range of additional services to help them with moving home. None of these services are obligatory and you are free to use service providers of your choice. Current regulations require all estate agents to inform their customers of the fees they earn for recommending third party services. If you choose to use a service provider recommended by Wards, details of all referral fees can be found at the link below. If you decide to use any of our services, please be assured that this will not increase the fees you pay to our service providers, which remain as quoted directly to you.
