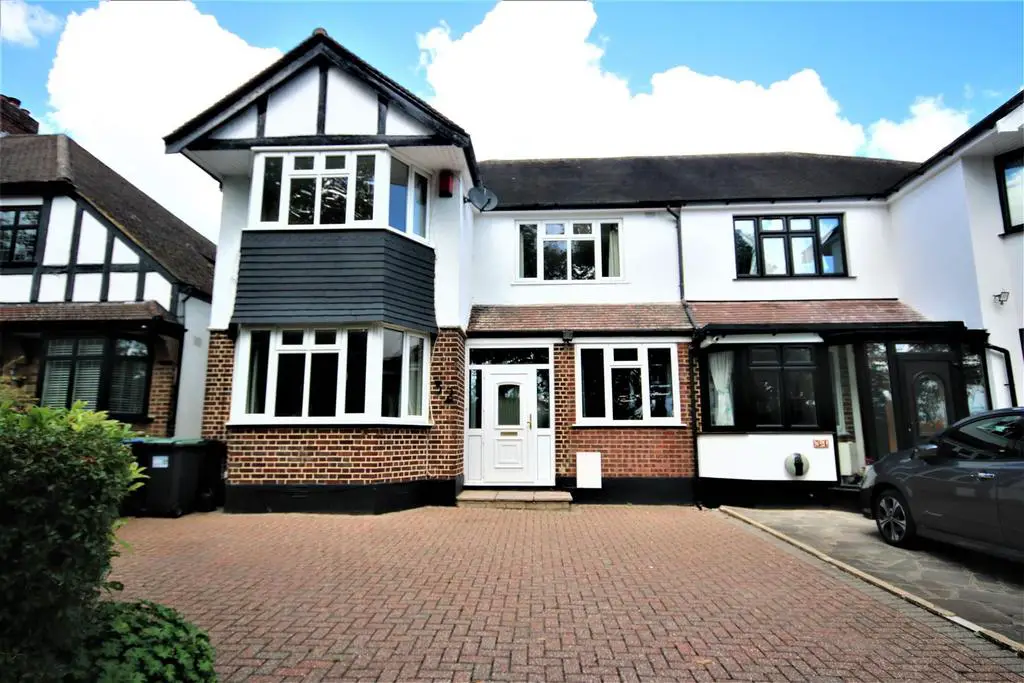
House For Sale £900,000
A LARGER THAN AVERAGE, PURPOSE BUILT & DOUBLE GLAZED FOUR BEDROOM DOUBLE-FRONTED HALLS ADJOINING SEMI WITH 3 RECEPTION ROOMS & MATURE REAR GARDEN, PLUS PAVED OFF STREET PARKING TO FRONT FOR SEVERAL CARS. SITUATED IN A SLIP ROAD OFF BRAMLEY ROAD.
Additionally, There is a Double Glazed Entrance Porch, Spacious Entrance Hall, Downstairs Cloakroom, and Modern Bathroom with Separate Shower. The Loft is Still Intact and is Suitable for Conversion - Subject to Usual Consents, The Property Could Also be Extended on the Ground Floor.
This Attractive Double Glazed Property Would Make a Suitable Family Home and is Offered Chain Free. Situated in a Slip Road Off Bramley Road with a Leafy Outlook to Rear. Within Walking Distance of Both Cockfosters & Oakwood Tube Stations, Bus Routes Virtually Going North, East, South & West, Shops, Restaurants & Good Schools for All Ages.
Viewings Highly Recommended.
Entrance Hall: Pic. 1 - Approached via a DOUBLE GLAZED PORCH, with Further Glazed Door, Laminate Flooring, Access to All Rooms and the DOWNSTAIRS CLOAKROOM.
Entrance Hall: Pic. 2 - Different Aspect Showing Right Through to the Rear Reception Room.
Reception Room 1: Pic. 1 - 5.41m x 5.03m (17'9 x 16'6) - Very Wide Double Glazed 6 Panel Double Glazed Bay Window Incorporating French Doors to Rear Garden and Patio. Laminate Flooring, Wall Light Points.
Reception Room 1: Pic. 2 -
Reception Room 1: Pic. 3 -
Reception Room 1: Wide Bay Window -
Reception Room 2: - 4.88m x 3.63m (16' x 11'11) - Double Glazed Bay Window to Front, Wall Light Points, Laminate Flooring.
Reception Room 3: - 4.95m x 2.29m (16'3 x 7'6) - A Very Useful 3rd Reception Room Suitable for a Study/Home Office/Playroom. Double Glazed Window to Front, Laminate Flooring.
Fitted Kitchen/Diner: Pic. 1 - 5.18m x 2.72m (17' x 8'11) - Well Fitted with Ample Floor & Wall Units, Dining Area + Breakfast Bar. Double Glazed Window to Rear plus Double Glazed Door to Side Leading to Rear Garden & Side Entrance.
Fitted Kitchen/Diner: Pic. 2 -
First Floor Landing: - Spacious First Floor Landing with Flank Window.
Bedroom 1: - 4.98m x 3.58m (16'4 x 11'9) - Double Glazed Bay Window to Front, Fitted Wardrobes - 3 Doubles.
Bedroom 2: - 4.09m x 3.99m (13'5 x 13'1) - Double Glazed Window to Rear, Fitted Wardrobes - 3 Doubles.
Bedroom 3: - 3.66m x 3.18m (12' x 10'5) - Double Glazed Window to Rear.
Bedroom 4: - 2.67m x 2.16m (8'9 x 7'1) - Double Glazed Window to Rear, Fitted Wardrobes, Wash Hand Basin with Cupboard Beneath.
Modern Bathroom/Wc: - Modern Bathroom Suite + Walk in Shower. Double Glazed Frosted Window to Rear, Chrome Heated Towel Rail.
Rear Garden: - Well Mainted, Mainly Laid to Lawn, Paved Patio Area. Fruit Trees, Side Entrance.
Rear Elevation & Garden: -
Closer Rear Elevation: -
Off Street Parking & Leafy Outlook To Front: - PAVED OFF STREET PARKING TO FRONT FOR SEVERAL CARS. Mature Trees Screening from the Main Bramley Road.
Additionally, There is a Double Glazed Entrance Porch, Spacious Entrance Hall, Downstairs Cloakroom, and Modern Bathroom with Separate Shower. The Loft is Still Intact and is Suitable for Conversion - Subject to Usual Consents, The Property Could Also be Extended on the Ground Floor.
This Attractive Double Glazed Property Would Make a Suitable Family Home and is Offered Chain Free. Situated in a Slip Road Off Bramley Road with a Leafy Outlook to Rear. Within Walking Distance of Both Cockfosters & Oakwood Tube Stations, Bus Routes Virtually Going North, East, South & West, Shops, Restaurants & Good Schools for All Ages.
Viewings Highly Recommended.
Entrance Hall: Pic. 1 - Approached via a DOUBLE GLAZED PORCH, with Further Glazed Door, Laminate Flooring, Access to All Rooms and the DOWNSTAIRS CLOAKROOM.
Entrance Hall: Pic. 2 - Different Aspect Showing Right Through to the Rear Reception Room.
Reception Room 1: Pic. 1 - 5.41m x 5.03m (17'9 x 16'6) - Very Wide Double Glazed 6 Panel Double Glazed Bay Window Incorporating French Doors to Rear Garden and Patio. Laminate Flooring, Wall Light Points.
Reception Room 1: Pic. 2 -
Reception Room 1: Pic. 3 -
Reception Room 1: Wide Bay Window -
Reception Room 2: - 4.88m x 3.63m (16' x 11'11) - Double Glazed Bay Window to Front, Wall Light Points, Laminate Flooring.
Reception Room 3: - 4.95m x 2.29m (16'3 x 7'6) - A Very Useful 3rd Reception Room Suitable for a Study/Home Office/Playroom. Double Glazed Window to Front, Laminate Flooring.
Fitted Kitchen/Diner: Pic. 1 - 5.18m x 2.72m (17' x 8'11) - Well Fitted with Ample Floor & Wall Units, Dining Area + Breakfast Bar. Double Glazed Window to Rear plus Double Glazed Door to Side Leading to Rear Garden & Side Entrance.
Fitted Kitchen/Diner: Pic. 2 -
First Floor Landing: - Spacious First Floor Landing with Flank Window.
Bedroom 1: - 4.98m x 3.58m (16'4 x 11'9) - Double Glazed Bay Window to Front, Fitted Wardrobes - 3 Doubles.
Bedroom 2: - 4.09m x 3.99m (13'5 x 13'1) - Double Glazed Window to Rear, Fitted Wardrobes - 3 Doubles.
Bedroom 3: - 3.66m x 3.18m (12' x 10'5) - Double Glazed Window to Rear.
Bedroom 4: - 2.67m x 2.16m (8'9 x 7'1) - Double Glazed Window to Rear, Fitted Wardrobes, Wash Hand Basin with Cupboard Beneath.
Modern Bathroom/Wc: - Modern Bathroom Suite + Walk in Shower. Double Glazed Frosted Window to Rear, Chrome Heated Towel Rail.
Rear Garden: - Well Mainted, Mainly Laid to Lawn, Paved Patio Area. Fruit Trees, Side Entrance.
Rear Elevation & Garden: -
Closer Rear Elevation: -
Off Street Parking & Leafy Outlook To Front: - PAVED OFF STREET PARKING TO FRONT FOR SEVERAL CARS. Mature Trees Screening from the Main Bramley Road.
