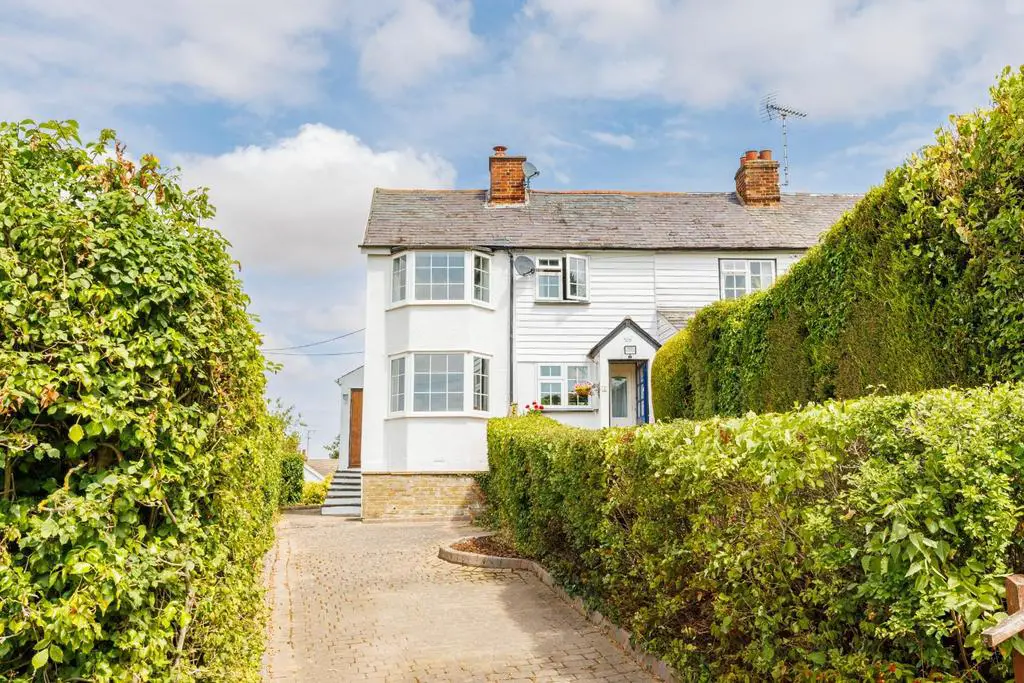
House For Sale £280,000
Built in the 1850s is this unlisted end of terrace cottage with one bedroom, It is in an elevated position over the outskirts of Stebbing village. The property benefits from driveway parking for two vehicles, and a large secluded landscaped rear garden - with accommodation spanning two floors. On the ground floor is a entrance porch, kitchen, and living room; and on the second floor is a double bedroom with large four-piece suite bathroom.
Entrance Area - 1.9m x 1.0m (6'2" x 3'3") - Entrance via timber front door, single glazed window to side aspect, carpeted flooring, access to gas boiler, ceiling mounted light fixture, various power points. Door to:
Kitchen - 3.0m x 3.4m (9'10" x 11'1") - Double glazed window to rear aspect, various base and eye level units with tile work surfaces over, single unit sink with mixer tap, freestanding double electric cooker and four ring hob, space for separate low level fridge and freezer, space for washing machine; tile vinyl flooring, wall mounted radiator, partly tiled walls, stairs to first floor, access to utility board, exposed timbers, ceiling mounted spotlight array, various power points. Door to:
Living Room - 3.0m x 3.0m (9'10" x 9'10") - Double glazed bay window to front aspect, carpeted flooring, open brick-built fireplace with timber mantle, exposed timbers, wall mounted radiator, ceiling mounted light fixture, various power points, TV point.
Bedroom - 3.9m x 3.0m (12'9" x 9'10") - Access via carpeted stairs with timber banister, double glazed bay window to front aspect, with low level storage and seating area, various fitted wardrobing and storage spaces, wall mounted radiator, carpeted flooring, exposed timbers, ceiling mounted light fixture, various power points. Door to:
Bathroom - 3.3m x 2.2m (10'9" x 7'2") - Double glazed windows to rear and side aspects, four-piece suite comprising: low level WC, pedestal wash hand basin with separate taps, panel enclosed bath with mixer tap and shower attachment, tile enclosed shower with electric shower and accordion glass door; access to airing cupboard, access to loft, wall mounted radiator, carpeted flooring, ceiling mounted light fixture.
Garden - A side accessway grants permission to the secluded rear garden. A brick-paved path offers access to a sun-trap seating area with artificial lawn and bordering timber lined flower beds. A grass walkway leads past a filtered and pumped feature pond with paved seating area and various flora down to an expansive natural grass lawn boasting a timber tool-shed, various trees, bushes, and shrubs, and wood-chip sun trap area. The garden is enclosed by panel fencing trees, and hedging.
Driveway Parking - The property benefits from brick paved and hedge bordered driveway, parking for two vehicles.
Additional Information - The property has: internet provisioning working from home with access to Gigaclear fibre, mains drainage, and a mains fed gas central heating system. The property is unlisted, and is double glazed throughout.
Location - Located on the outskirts of Stebbing village, this property sits within walking distance of a village store, public house, recreational grounds, village hall, and various countryside walks and byways.
Entrance Area - 1.9m x 1.0m (6'2" x 3'3") - Entrance via timber front door, single glazed window to side aspect, carpeted flooring, access to gas boiler, ceiling mounted light fixture, various power points. Door to:
Kitchen - 3.0m x 3.4m (9'10" x 11'1") - Double glazed window to rear aspect, various base and eye level units with tile work surfaces over, single unit sink with mixer tap, freestanding double electric cooker and four ring hob, space for separate low level fridge and freezer, space for washing machine; tile vinyl flooring, wall mounted radiator, partly tiled walls, stairs to first floor, access to utility board, exposed timbers, ceiling mounted spotlight array, various power points. Door to:
Living Room - 3.0m x 3.0m (9'10" x 9'10") - Double glazed bay window to front aspect, carpeted flooring, open brick-built fireplace with timber mantle, exposed timbers, wall mounted radiator, ceiling mounted light fixture, various power points, TV point.
Bedroom - 3.9m x 3.0m (12'9" x 9'10") - Access via carpeted stairs with timber banister, double glazed bay window to front aspect, with low level storage and seating area, various fitted wardrobing and storage spaces, wall mounted radiator, carpeted flooring, exposed timbers, ceiling mounted light fixture, various power points. Door to:
Bathroom - 3.3m x 2.2m (10'9" x 7'2") - Double glazed windows to rear and side aspects, four-piece suite comprising: low level WC, pedestal wash hand basin with separate taps, panel enclosed bath with mixer tap and shower attachment, tile enclosed shower with electric shower and accordion glass door; access to airing cupboard, access to loft, wall mounted radiator, carpeted flooring, ceiling mounted light fixture.
Garden - A side accessway grants permission to the secluded rear garden. A brick-paved path offers access to a sun-trap seating area with artificial lawn and bordering timber lined flower beds. A grass walkway leads past a filtered and pumped feature pond with paved seating area and various flora down to an expansive natural grass lawn boasting a timber tool-shed, various trees, bushes, and shrubs, and wood-chip sun trap area. The garden is enclosed by panel fencing trees, and hedging.
Driveway Parking - The property benefits from brick paved and hedge bordered driveway, parking for two vehicles.
Additional Information - The property has: internet provisioning working from home with access to Gigaclear fibre, mains drainage, and a mains fed gas central heating system. The property is unlisted, and is double glazed throughout.
Location - Located on the outskirts of Stebbing village, this property sits within walking distance of a village store, public house, recreational grounds, village hall, and various countryside walks and byways.
