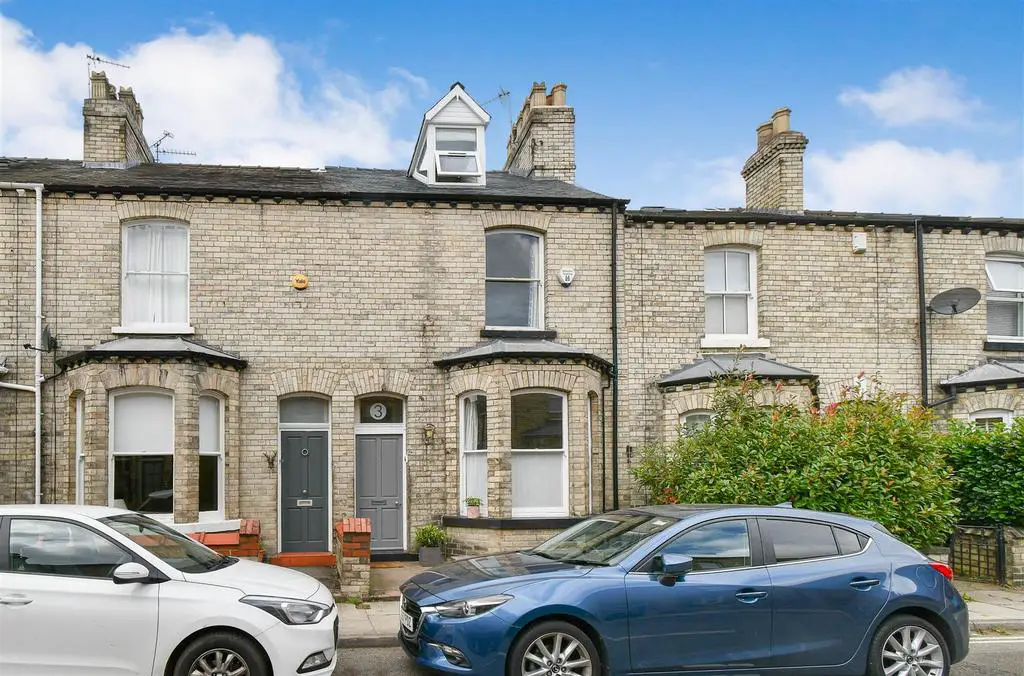
House For Sale £550,000
STUNNING ORIGINAL THREE STOREY TOWNHOUSE - A highly impressive three double bedroom period home with a fantastic rear garden room set on this sought after residential street just off Bishopthorpe Road and moments away from Rowntree Park, popular schools and only a short walk to the railway station and into York's historic city centre. The property has been updated to an exceptionally high standard throughout to provide superb living accommodation with excellent attention to detail as well as highly desirable features including modern Shaker kitchen, log burner with stone hearth and stripped timber floorboards throughout. The bright and spacious accommodation retains Victorian characteristics and fully comprises entrance vestibule with encaustic tiles, hallway, lounge with bay window, dining room with French doors, fitted kitchen with appliances, double glazed garden room, WC/Cloaks, first floor landing, two first floor double bedrooms, four piece house bathroom, second floor landing, master bedroom with fitted wardrobes and shower en-suite. To the outside is a delightful walled courtyard with seating area and gate to service alleyway. Churchills Estate Agents are highly delighted to offer this property for sale and believe an internal viewing is highly recommended.
Entrance Vestibule - Encaustic tiles. Glazed panelled door to;
Entrance Hall - Celling coving, corbels, two single panelled radiators, under stairs storage cupboard, carpeted stairs to first floor. Encaustic tiles.
Lounge - Slide sash bay window to front with built in seating, ceiling rose, coving, picture rail, feature log burner with stone hearth, storage cupboards, double panelled radiator, TV point, power points. Exposed timber floorboards.
Dining Room - uPVC French doors on to courtyard, coving, picture rail, period style fireplace, storage cupboards, power points. Exposed timber floorboards.
Kitchen - Fitted wall and base units with Corian stone counter tops, one and a half Belfast sink unit with mixer tap, integrated fridge freezer, double oven with microwave, integrated dishwasher, double panelled radiator, power points. Parquet flooring with electric under floor heating.
Wc/Cloaks - Wash hand basin, low level WC.
Garden Room - Double glazed roof, bi-fold doors on to courtyard, power points. Parquet flooring with electric under floor heating.
First Floor Landing - Slide sash window to side, column radiator, power points, stairs to second floor. Exposed timber floorboards. Doors to;
Bedroom 2 - Slide sash window to front, ceiling rose, period fireplace, storage cupboard, single panelled radiator, power points. Exposed timber floorboards.
Bedroom 3 - Slide sash window to rear, ceiling rose, period fireplace, storage cupboard, double panelled radiator, power points. Exposed timber floorboards.
Bathroom - Opaque slide sash window to rear, panelled bath with central mixer tap, corner shower cubicle, wash hand basin, low level WC, cupboard with plumbing for washing machine and wall mounted gas combination boiler, towel rail/radiator, part tiled walls. Tiled flooring. & under floor heating.
Second Floor Landing - Velux, column radiator. Exposed timber floorboards. Eaves Storage.
Bedroom 1 - New uPVC dormer window to front, velux to rear, column radiator, fitted wardrobed, power points. Exposed timber floorboards.
En-Suite - Corner shower cubicle, wash hand basin, low level WC, towel rail/radiator, part tiled walls. Tiled flooring.
Outside - Paved front forecourt. Rear walled paved courtyard with gate to service alleyway.
Entrance Vestibule - Encaustic tiles. Glazed panelled door to;
Entrance Hall - Celling coving, corbels, two single panelled radiators, under stairs storage cupboard, carpeted stairs to first floor. Encaustic tiles.
Lounge - Slide sash bay window to front with built in seating, ceiling rose, coving, picture rail, feature log burner with stone hearth, storage cupboards, double panelled radiator, TV point, power points. Exposed timber floorboards.
Dining Room - uPVC French doors on to courtyard, coving, picture rail, period style fireplace, storage cupboards, power points. Exposed timber floorboards.
Kitchen - Fitted wall and base units with Corian stone counter tops, one and a half Belfast sink unit with mixer tap, integrated fridge freezer, double oven with microwave, integrated dishwasher, double panelled radiator, power points. Parquet flooring with electric under floor heating.
Wc/Cloaks - Wash hand basin, low level WC.
Garden Room - Double glazed roof, bi-fold doors on to courtyard, power points. Parquet flooring with electric under floor heating.
First Floor Landing - Slide sash window to side, column radiator, power points, stairs to second floor. Exposed timber floorboards. Doors to;
Bedroom 2 - Slide sash window to front, ceiling rose, period fireplace, storage cupboard, single panelled radiator, power points. Exposed timber floorboards.
Bedroom 3 - Slide sash window to rear, ceiling rose, period fireplace, storage cupboard, double panelled radiator, power points. Exposed timber floorboards.
Bathroom - Opaque slide sash window to rear, panelled bath with central mixer tap, corner shower cubicle, wash hand basin, low level WC, cupboard with plumbing for washing machine and wall mounted gas combination boiler, towel rail/radiator, part tiled walls. Tiled flooring. & under floor heating.
Second Floor Landing - Velux, column radiator. Exposed timber floorboards. Eaves Storage.
Bedroom 1 - New uPVC dormer window to front, velux to rear, column radiator, fitted wardrobed, power points. Exposed timber floorboards.
En-Suite - Corner shower cubicle, wash hand basin, low level WC, towel rail/radiator, part tiled walls. Tiled flooring.
Outside - Paved front forecourt. Rear walled paved courtyard with gate to service alleyway.
Houses For Sale Millfield Road
Houses For Sale Thorpe Street
Houses For Sale Russell Street
Houses For Sale Scott Street
Houses For Sale Nunthorpe Crescent
Houses For Sale Nunthorpe Grove
Houses For Sale Nunthorpe Road
Houses For Sale Scarcroft Road
Houses For Sale Saint Benedict Road
Houses For Sale Southlands Road
Houses For Sale Alcelena Court
Houses For Sale Nunmill Street
Houses For Sale Thorpe Street
Houses For Sale Russell Street
Houses For Sale Scott Street
Houses For Sale Nunthorpe Crescent
Houses For Sale Nunthorpe Grove
Houses For Sale Nunthorpe Road
Houses For Sale Scarcroft Road
Houses For Sale Saint Benedict Road
Houses For Sale Southlands Road
Houses For Sale Alcelena Court
Houses For Sale Nunmill Street
