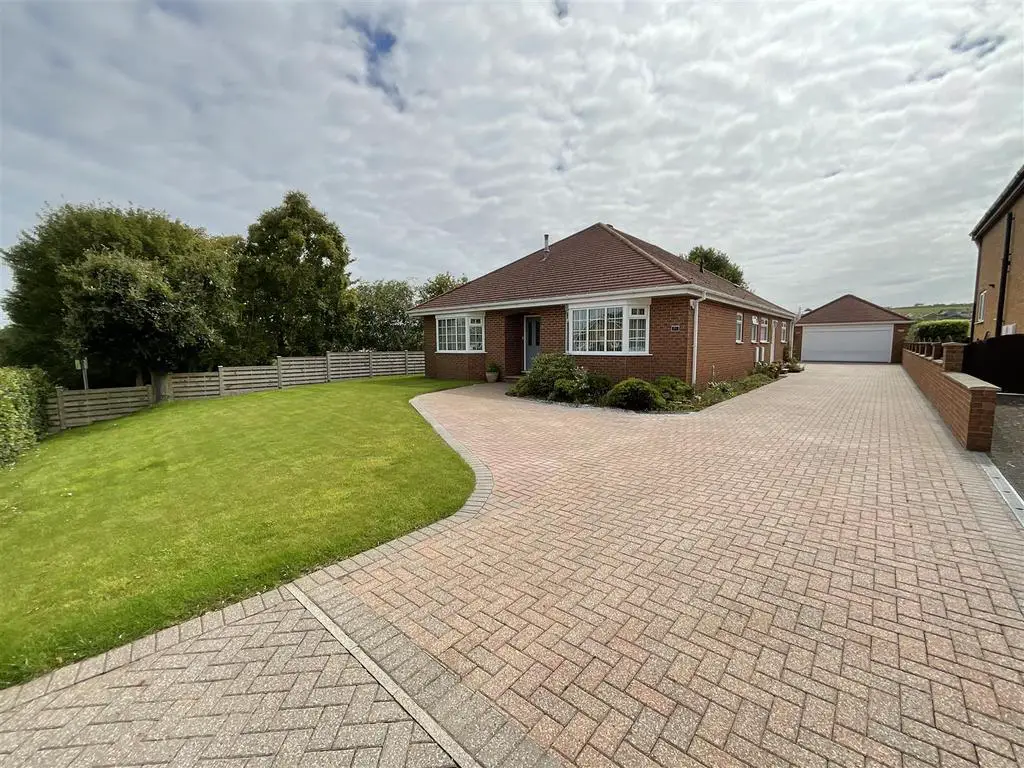
House For Sale £450,000
CPH are pleased to offer to the market this IMMACULATELY PRESENTED DETACHED BUNGALOW situated in the HIGHLY SOUGHT AFTER BOX HILL/STEPNEY AREA offering GENEROUS LIVING ACCOMMODATION, THREE BEDROOMS, a GENEROUS LOUNGE, an OPEN PLAN KITCHEN/DINER, DOUBLE GARAGE AND OFF-STREET PARKING.
The accommodation comprises of: entrance porch, entrance hall with cloakroom, a light and airy bay fronted lounge, the master bedroom with ensuite shower room, a further two bedrooms. the family bathroom with four-piece suite, the study, the utility room and the open plan modern kitchen/diner with double doors to the conservatory with further double doors to the rear gardens. To the outside of the property you are presented with a block-paved drive with parking for ample vehicles which leads to a detached double garage situated to the side of the property and a lawned garden. To the rear of the property is a private rear garden laid mainly to lawn with a block paved patio seating area.
Box Hill is a well sought after area being of individual build approached by the desired Stepney Road and is well placed for a choice of local schools, Scarborough Sixth Form College, Scarborough hospital and is on a regular bus route into Scarborough's Town Centre making this property well suited to purchasers of all ages.
Internal viewing really is a must to fully appreciate the setting, space and finish on offer with this beautiful detached home. Call our friendly team in the office to arrange your viewing on[use Contact Agent Button] or visit .
Accommodation -
Ground Floor -
Entrance Vestibule -
Entrance Hall -
Lounge - 6.0 x 4.0 (19'8" x 13'1") -
Bedroom 1 - 4.4 x 4.0 (14'5" x 13'1") -
Ensuite - 3.1 x 1.6 (10'2" x 5'2") -
Bedroom 2 - 4.0 x 3.0 (13'1" x 9'10") -
Bathroom - 4.0 x 2.1 (13'1" x 6'10") -
Bedroom 3 - 4.0 x 3.0 (13'1" x 9'10") -
Study - 2.2 x 1.6 (7'2" x 5'2") -
Utility Room - 3.3 x 2.2 (10'9" x 7'2") -
Kitchen - 3.7 x 6.1 (12'1" x 20'0") -
Dining Room - 4.0 x 3.5 (13'1" x 11'5") -
Conservatory - 3.7 x 2.8 (12'1" x 9'2") -
Garage - 5.5 x 2.4 (18'0" x 7'10") -
External - The property benefits from generous lawned gardens, a driveway for ample parking and a double detached garage.
Details - Council Tax Banding - F
LCGV 14082023
The accommodation comprises of: entrance porch, entrance hall with cloakroom, a light and airy bay fronted lounge, the master bedroom with ensuite shower room, a further two bedrooms. the family bathroom with four-piece suite, the study, the utility room and the open plan modern kitchen/diner with double doors to the conservatory with further double doors to the rear gardens. To the outside of the property you are presented with a block-paved drive with parking for ample vehicles which leads to a detached double garage situated to the side of the property and a lawned garden. To the rear of the property is a private rear garden laid mainly to lawn with a block paved patio seating area.
Box Hill is a well sought after area being of individual build approached by the desired Stepney Road and is well placed for a choice of local schools, Scarborough Sixth Form College, Scarborough hospital and is on a regular bus route into Scarborough's Town Centre making this property well suited to purchasers of all ages.
Internal viewing really is a must to fully appreciate the setting, space and finish on offer with this beautiful detached home. Call our friendly team in the office to arrange your viewing on[use Contact Agent Button] or visit .
Accommodation -
Ground Floor -
Entrance Vestibule -
Entrance Hall -
Lounge - 6.0 x 4.0 (19'8" x 13'1") -
Bedroom 1 - 4.4 x 4.0 (14'5" x 13'1") -
Ensuite - 3.1 x 1.6 (10'2" x 5'2") -
Bedroom 2 - 4.0 x 3.0 (13'1" x 9'10") -
Bathroom - 4.0 x 2.1 (13'1" x 6'10") -
Bedroom 3 - 4.0 x 3.0 (13'1" x 9'10") -
Study - 2.2 x 1.6 (7'2" x 5'2") -
Utility Room - 3.3 x 2.2 (10'9" x 7'2") -
Kitchen - 3.7 x 6.1 (12'1" x 20'0") -
Dining Room - 4.0 x 3.5 (13'1" x 11'5") -
Conservatory - 3.7 x 2.8 (12'1" x 9'2") -
Garage - 5.5 x 2.4 (18'0" x 7'10") -
External - The property benefits from generous lawned gardens, a driveway for ample parking and a double detached garage.
Details - Council Tax Banding - F
LCGV 14082023
