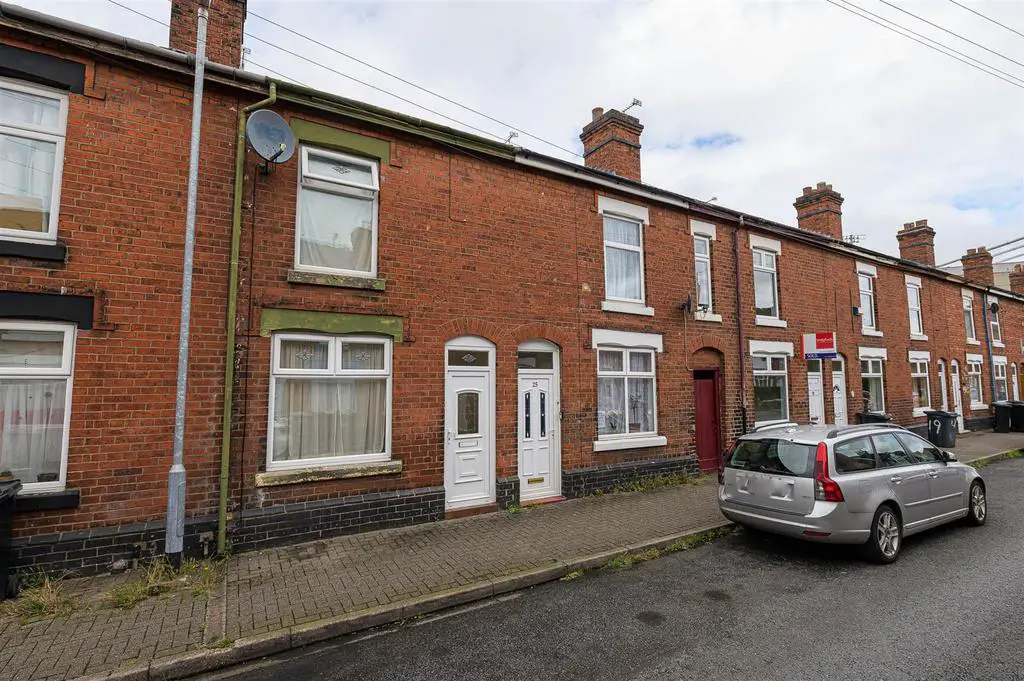
House For Sale £110,000
INVESTMENT OPPORTUNITY - SALE SUBJECT TO A STATUTORY PERIODIC TENANCY AGREEMENT. A TWO BEDROOMED TERRACE HOUSE REQUIRING SOME MODERNISATION.
INVESTMENT OPPORTUNITY - SALE SUBJECT TO A STATUTORY PERIODIC TENANCY AGREEMENT. A TWO BEDROOMED TERRACE HOUSE REQUIRING SOME MODERNISATION.
Summary - Entrance Hall, Living/Dining Room, Kitchen, Landing, Two Bedrooms, Bathroom, Double Glazed Windows, Gas Central Heating, Garden, Garden Shed, Garage/Store.
Description - The property comprises a terraced house, constructed of brick under a tiled roof, probably dating back to the late 19th Century. It offers a comfortable layout with additional scope for updating and further modernisation. It is currently let under an Assured Shorthold Tenancy dated 1st June 2013 at a rental of £500 per calendar month exclusive.
Location & Amenities - Crewe is close to Sandbach and Nantwich, while you can drive to Stoke and Northwich in around 20 minutes and to Chester in about 40 minutes.
The name Crewe is almost synonymous with the railway, industry that brought work, forthright to many in the local area. It is an industry still held dear by many in the town and remains a source of pride for its residents. With the M6 running nearby and allowing you to get to Manchester in 45 minutes, local attractions include Lyceum theatre, the Alexander Football Stadium, Queens Park, Crewe Heritage Centre and Lakemore Farm Park. It takes about one hour and thirty minutes to travel from Crewe to London by train and about forty minutes to Manchester Piccadilly. Trains to Manchester Piccadilly from Crewe run up to three times per hour.
Directions - CW2 6JA - On approaching Crewe from Nantwich, turn right in Bedford Street and the property is located on the left hand side.
Accommodation - With approximate measurements comprises:
Entrance Hall -
Living/Dining Room - 6.25m x 3.84m (20'6" x 12'7") -
Kitchen - 4.42m x 2.08m (14'6" x 6'10") -
Stairs From Living/Dining To First Floor Landing -
Bedroom No. 1 - 3.66m x 3.05m (12' x 10') -
Bedroom No. 2 - 3.71m x 3.00m (12'2" x 9'10) -
Bathroom - 2.82m x 2.06m (9'3" x 6'9") -
Outside -
Garden - Garden shed and brick garage.
Services - All mains services are connected to the property.
N.B. Tests have not been made of electrical, water, drainage and heating systems and associated appliances, nor confirmation obtained from the statutory bodies of the presence of these services. The information given should therefore be verified prior to a legal commitment to purchase.
Tenure - Freehold. Subject to the existing tenancy.
Council Tax - Band A.
Viewing - By appointment with Baker Wynne & Wilson
[use Contact Agent Button]
INVESTMENT OPPORTUNITY - SALE SUBJECT TO A STATUTORY PERIODIC TENANCY AGREEMENT. A TWO BEDROOMED TERRACE HOUSE REQUIRING SOME MODERNISATION.
Summary - Entrance Hall, Living/Dining Room, Kitchen, Landing, Two Bedrooms, Bathroom, Double Glazed Windows, Gas Central Heating, Garden, Garden Shed, Garage/Store.
Description - The property comprises a terraced house, constructed of brick under a tiled roof, probably dating back to the late 19th Century. It offers a comfortable layout with additional scope for updating and further modernisation. It is currently let under an Assured Shorthold Tenancy dated 1st June 2013 at a rental of £500 per calendar month exclusive.
Location & Amenities - Crewe is close to Sandbach and Nantwich, while you can drive to Stoke and Northwich in around 20 minutes and to Chester in about 40 minutes.
The name Crewe is almost synonymous with the railway, industry that brought work, forthright to many in the local area. It is an industry still held dear by many in the town and remains a source of pride for its residents. With the M6 running nearby and allowing you to get to Manchester in 45 minutes, local attractions include Lyceum theatre, the Alexander Football Stadium, Queens Park, Crewe Heritage Centre and Lakemore Farm Park. It takes about one hour and thirty minutes to travel from Crewe to London by train and about forty minutes to Manchester Piccadilly. Trains to Manchester Piccadilly from Crewe run up to three times per hour.
Directions - CW2 6JA - On approaching Crewe from Nantwich, turn right in Bedford Street and the property is located on the left hand side.
Accommodation - With approximate measurements comprises:
Entrance Hall -
Living/Dining Room - 6.25m x 3.84m (20'6" x 12'7") -
Kitchen - 4.42m x 2.08m (14'6" x 6'10") -
Stairs From Living/Dining To First Floor Landing -
Bedroom No. 1 - 3.66m x 3.05m (12' x 10') -
Bedroom No. 2 - 3.71m x 3.00m (12'2" x 9'10) -
Bathroom - 2.82m x 2.06m (9'3" x 6'9") -
Outside -
Garden - Garden shed and brick garage.
Services - All mains services are connected to the property.
N.B. Tests have not been made of electrical, water, drainage and heating systems and associated appliances, nor confirmation obtained from the statutory bodies of the presence of these services. The information given should therefore be verified prior to a legal commitment to purchase.
Tenure - Freehold. Subject to the existing tenancy.
Council Tax - Band A.
Viewing - By appointment with Baker Wynne & Wilson
[use Contact Agent Button]
Houses For Sale Manning Street
Houses For Sale Herbert Swindells Close
Houses For Sale Dario Gradi Drive
Houses For Sale South Street
Houses For Sale Gresty Road
Houses For Sale Chambers Street
Houses For Sale Catherine Street
Houses For Sale Peter Ellson Close
Houses For Sale St Clair Street
Houses For Sale Bedford Street
Houses For Sale Wood Street
Houses For Sale Bryden Court
Houses For Sale Barker Street
Houses For Sale Herbert Swindells Close
Houses For Sale Dario Gradi Drive
Houses For Sale South Street
Houses For Sale Gresty Road
Houses For Sale Chambers Street
Houses For Sale Catherine Street
Houses For Sale Peter Ellson Close
Houses For Sale St Clair Street
Houses For Sale Bedford Street
Houses For Sale Wood Street
Houses For Sale Bryden Court
Houses For Sale Barker Street
