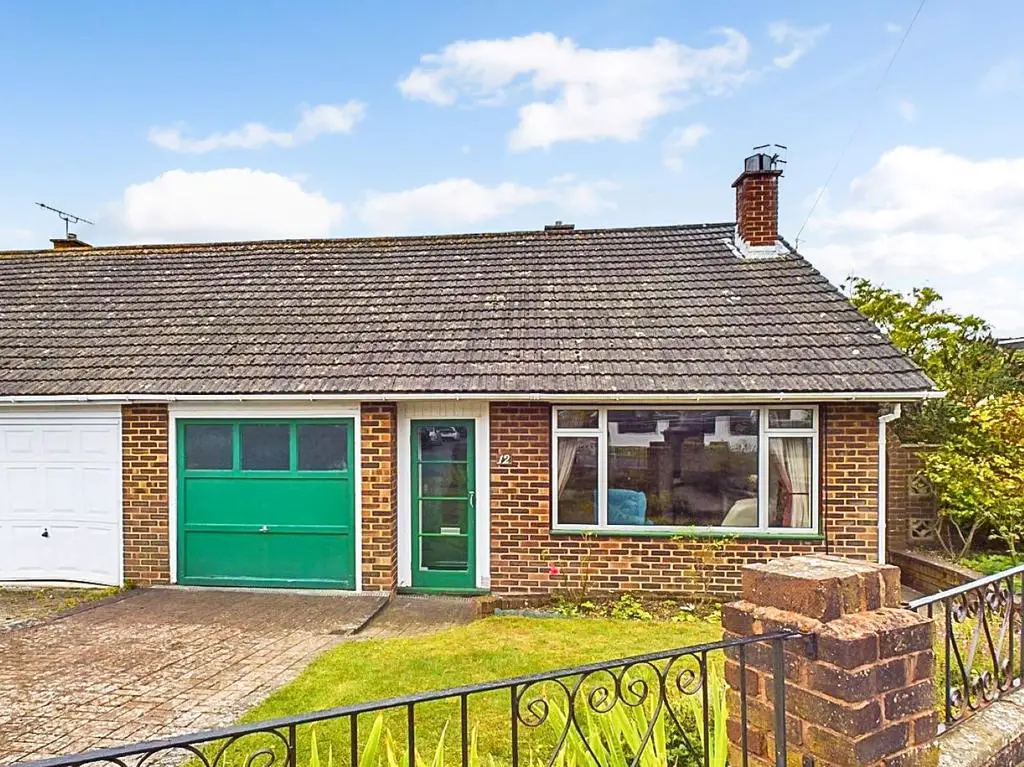
House For Sale £400,000
A spacious, three bedroom, semi-detached, split-level house, perfect for all the family, positioned at the end of a small cul-de-sac in Coldean, close to the University of Sussex and with easy access to the A27/A23 road networks. The property is approached via a block-paved driveway with front door opening into the hallway with a good size lounge, and a short flight of stairs leading up to two double bedrooms and a shower room. Further stairs descend to the garden level with a third bedroom, WC, kitchen/dining room and a southerly garden. The property benefits from an integral garage, good size southerly aspect garden and a good size loft space.
Approach - Front garden laid to lawn with shrub and flower borders, block-paved driveway to garage, side entrance, glazed panelled front door opens into entrance porch, further part-glazed door opens into:
Entrance Hallway - Split-level staircase ascends to upper landing and descends to lower ground floor, radiator , storage cupboard, coved ceiling, directional spotlights, access to loft space, full-height obscured glazed 'borrowed light' panel to lounge, obscured glazed door into:
Lounge - 4.51m x 3.62m (14'9" x 11'10") - Double glazed window to front, full-height glazed tiled fireplace with gas point, radiator, coved ceiling, three wall light points.
Lower Ground Floor Landing - Under-stairs storage, obscured glazed door into:
Bedroom - 3.81m x 2.76m (12'5" x 9'0") - Double glazed window with views over garden and to the South Downs, built-in storage cupboard with louvred doors and inset mirror, coved ceiling, two wall light points. Currently used as dining room/office.
Open-Plan Kitchen/Dining Room: -
Kitchen Area - 2.60m x 2.99m (8'6" x 9'9") - Double glazed window and part-glazed door to side providing access to rear garden. Oak-edged work surfaces with a range of flat-front and oak-edged wall and base units, single bowl stainless steel sink with drainer and mixer tap, extractor hood, spaces for cooker, dishwasher, washing machine and fridge, Potterton gas boiler. Part-tiled walls, tiled floor, opening through to:
Dining Area - 2.12m x 2.99m (6'11" x 9'9") - Double glazed window to rear looking into conservatory, carpeted floor.
Separate Wc - Obscured double glazed window, low-level WC, pedestal wash hand basin, part-tiled walls, extractor fan.
Upper Floor Landing - Obscured double glazed doors into both bedrooms, timber door into:
Shower Room - Corner shower with sliding doors and Triton T80 Power Shower, vanity unit comprising inset wash basin with mixer tap and WC with concealed cistern. Part-tiled walls, feature dado tiles, chrome heated towel rail, obscured double glazed window, wood-effect laminate flooring, extractor.
Bedroom - 4.28m x 3.07m (14'0" x 10'0") - Double built-in wardrobe with mirrored sliding doors, shelving and hanging. Cupboard housing lagged immersion with slatted shelving, double glazed window with views to the South Downs.
Bedroom - 3.98m x 2.81m (13'0" x 9'2") - Sliding mirrored wardrobe, radiator, double glazed window with views to the South Downs.
Conservatory - 1.96m x 4.29m (6'5" x 14'0") - Double glazed and brick conservatory, accessed from garden, with power and light.
Rear Garden - Gardens to side and rear with southerly aspect, mainly laid to lawn with some paving, mature shrub and flower borders, greenhouse.
Integral Garage - 5.17m x 2.76m (16'11" x 9'0") - With up-and-over door, light and power.
Approach - Front garden laid to lawn with shrub and flower borders, block-paved driveway to garage, side entrance, glazed panelled front door opens into entrance porch, further part-glazed door opens into:
Entrance Hallway - Split-level staircase ascends to upper landing and descends to lower ground floor, radiator , storage cupboard, coved ceiling, directional spotlights, access to loft space, full-height obscured glazed 'borrowed light' panel to lounge, obscured glazed door into:
Lounge - 4.51m x 3.62m (14'9" x 11'10") - Double glazed window to front, full-height glazed tiled fireplace with gas point, radiator, coved ceiling, three wall light points.
Lower Ground Floor Landing - Under-stairs storage, obscured glazed door into:
Bedroom - 3.81m x 2.76m (12'5" x 9'0") - Double glazed window with views over garden and to the South Downs, built-in storage cupboard with louvred doors and inset mirror, coved ceiling, two wall light points. Currently used as dining room/office.
Open-Plan Kitchen/Dining Room: -
Kitchen Area - 2.60m x 2.99m (8'6" x 9'9") - Double glazed window and part-glazed door to side providing access to rear garden. Oak-edged work surfaces with a range of flat-front and oak-edged wall and base units, single bowl stainless steel sink with drainer and mixer tap, extractor hood, spaces for cooker, dishwasher, washing machine and fridge, Potterton gas boiler. Part-tiled walls, tiled floor, opening through to:
Dining Area - 2.12m x 2.99m (6'11" x 9'9") - Double glazed window to rear looking into conservatory, carpeted floor.
Separate Wc - Obscured double glazed window, low-level WC, pedestal wash hand basin, part-tiled walls, extractor fan.
Upper Floor Landing - Obscured double glazed doors into both bedrooms, timber door into:
Shower Room - Corner shower with sliding doors and Triton T80 Power Shower, vanity unit comprising inset wash basin with mixer tap and WC with concealed cistern. Part-tiled walls, feature dado tiles, chrome heated towel rail, obscured double glazed window, wood-effect laminate flooring, extractor.
Bedroom - 4.28m x 3.07m (14'0" x 10'0") - Double built-in wardrobe with mirrored sliding doors, shelving and hanging. Cupboard housing lagged immersion with slatted shelving, double glazed window with views to the South Downs.
Bedroom - 3.98m x 2.81m (13'0" x 9'2") - Sliding mirrored wardrobe, radiator, double glazed window with views to the South Downs.
Conservatory - 1.96m x 4.29m (6'5" x 14'0") - Double glazed and brick conservatory, accessed from garden, with power and light.
Rear Garden - Gardens to side and rear with southerly aspect, mainly laid to lawn with some paving, mature shrub and flower borders, greenhouse.
Integral Garage - 5.17m x 2.76m (16'11" x 9'0") - With up-and-over door, light and power.
