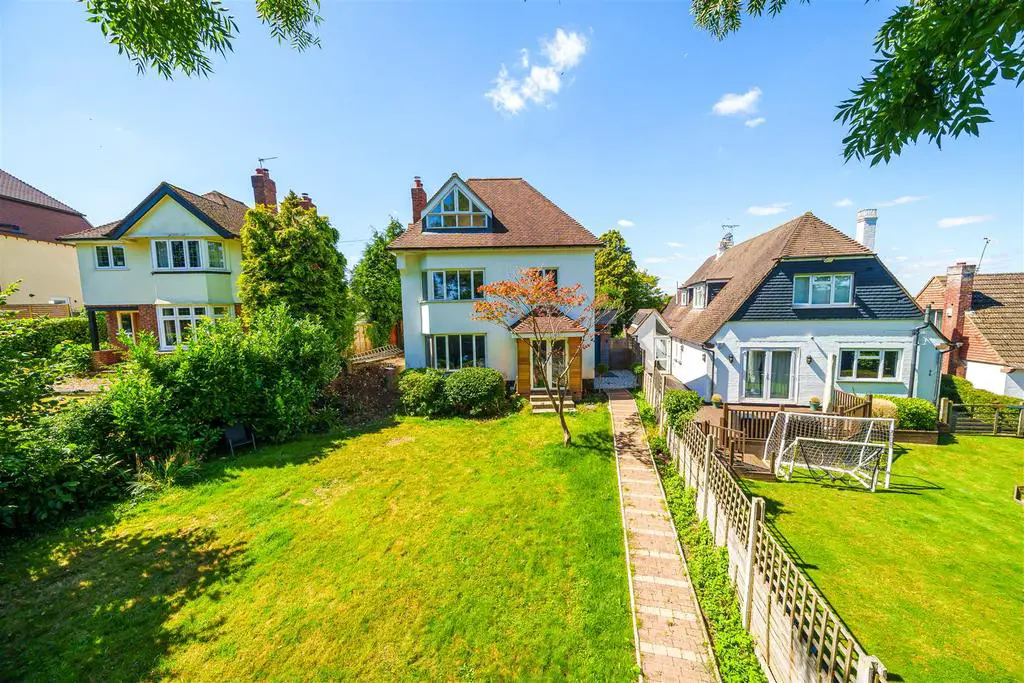
House For Sale £900,000
An attractive secluded home accessed on foot from Sandy Lane or by rear private access track for vehicles. A quiet hidden away spot.
Originally built in the 1930's and extended in the 90's, Spring Cottage underwent a complete refurbishment, extension and new attic roof in 2016.
Timber double glazed windows to all white painted traditional cement rendered areas. Anthracite aluminum windows and bifold patio doors to all cedar clad areas. Triangular timber windows in the roof and top hung Velux windows with white internal finish.
Flat roof areas have minimum 150mm laid flat continuous rigid insulation board. Rafters have 150mm rigid insulation cut between with a further continuous 50mm rigid insulation to the underside of the rafters.
Original parts of the house have a 50mm cavity which has been blow filled with rock wool type insulation. Areas built in 2016 have 100mm cavity with kingspan cavity batts.
All external walls have been stuck with 20mm (min 20mm insulation) insulation backed plasterboard.
Ground floor is a mixture of suspended timber floor and concrete with screws finish. Timber areas have kingspan rigid board insulation cut between the joists. The screeded areas have 100mm kingspan rigid board insulation below. These areas also have underfloor heating.
The new roof has a steel frame with timber infill which supports the flat roof at the very top. The flat roof houses two flat sky light windows.
All timber joists in the house were replaced or checked to be in good condition.
All timber stud partitions were rebuilt.
Chimney stack was rebuilt where it comes out of the roof. It is lined in preparation for a log burner. Plaster board hides the fire place opening in the "play room".
Engineered oak flooring, carpet and tile floor finishes.
Wren kitchen with Neff appliances. 5 ring induction hob, 2 ovens, 1 microwave oven, integrated coffee machine. Dish washer, boiling water tap, 2 wine fridges, 2 bosch fridge freezers. Black quartz worktops and island unit.
Stairs made with oak newel posts, handrails and base rails and glass.
All electrics replaced in 2016. Aerial points in all rooms except wet rooms. Electric shaver points to all wet rooms. Aerial hidden in loft room eaves. Satellite dish installed with outlets around the house. Tv satellite distribution point in too floor eaves loft cupboard.
New boiler and cylinder in 2016 along with all new plumbing throughout. Underfloor heating to screed floor areas of ground floor only.
Outdoor porcelain tiles and hardwood decking and cladding.
MATERIAL INFORMATION
Freehold
Council Tax Band (E)
EPC Report (TBC)
Originally built in the 1930's and extended in the 90's, Spring Cottage underwent a complete refurbishment, extension and new attic roof in 2016.
Timber double glazed windows to all white painted traditional cement rendered areas. Anthracite aluminum windows and bifold patio doors to all cedar clad areas. Triangular timber windows in the roof and top hung Velux windows with white internal finish.
Flat roof areas have minimum 150mm laid flat continuous rigid insulation board. Rafters have 150mm rigid insulation cut between with a further continuous 50mm rigid insulation to the underside of the rafters.
Original parts of the house have a 50mm cavity which has been blow filled with rock wool type insulation. Areas built in 2016 have 100mm cavity with kingspan cavity batts.
All external walls have been stuck with 20mm (min 20mm insulation) insulation backed plasterboard.
Ground floor is a mixture of suspended timber floor and concrete with screws finish. Timber areas have kingspan rigid board insulation cut between the joists. The screeded areas have 100mm kingspan rigid board insulation below. These areas also have underfloor heating.
The new roof has a steel frame with timber infill which supports the flat roof at the very top. The flat roof houses two flat sky light windows.
All timber joists in the house were replaced or checked to be in good condition.
All timber stud partitions were rebuilt.
Chimney stack was rebuilt where it comes out of the roof. It is lined in preparation for a log burner. Plaster board hides the fire place opening in the "play room".
Engineered oak flooring, carpet and tile floor finishes.
Wren kitchen with Neff appliances. 5 ring induction hob, 2 ovens, 1 microwave oven, integrated coffee machine. Dish washer, boiling water tap, 2 wine fridges, 2 bosch fridge freezers. Black quartz worktops and island unit.
Stairs made with oak newel posts, handrails and base rails and glass.
All electrics replaced in 2016. Aerial points in all rooms except wet rooms. Electric shaver points to all wet rooms. Aerial hidden in loft room eaves. Satellite dish installed with outlets around the house. Tv satellite distribution point in too floor eaves loft cupboard.
New boiler and cylinder in 2016 along with all new plumbing throughout. Underfloor heating to screed floor areas of ground floor only.
Outdoor porcelain tiles and hardwood decking and cladding.
MATERIAL INFORMATION
Freehold
Council Tax Band (E)
EPC Report (TBC)
Houses For Sale Mount Pleasant Drive
Houses For Sale Sandy Lane
Houses For Sale Sandy Mount
Houses For Sale Ware Street
Houses For Sale Fullers Close
Houses For Sale Sharsted Way
Houses For Sale Birling Avenue
Houses For Sale Hog Hill
Houses For Sale The Landway
Houses For Sale Roseacre Lane
Houses For Sale Windmill Heights
Houses For Sale Sandy Lane
Houses For Sale Sandy Mount
Houses For Sale Ware Street
Houses For Sale Fullers Close
Houses For Sale Sharsted Way
Houses For Sale Birling Avenue
Houses For Sale Hog Hill
Houses For Sale The Landway
Houses For Sale Roseacre Lane
Houses For Sale Windmill Heights