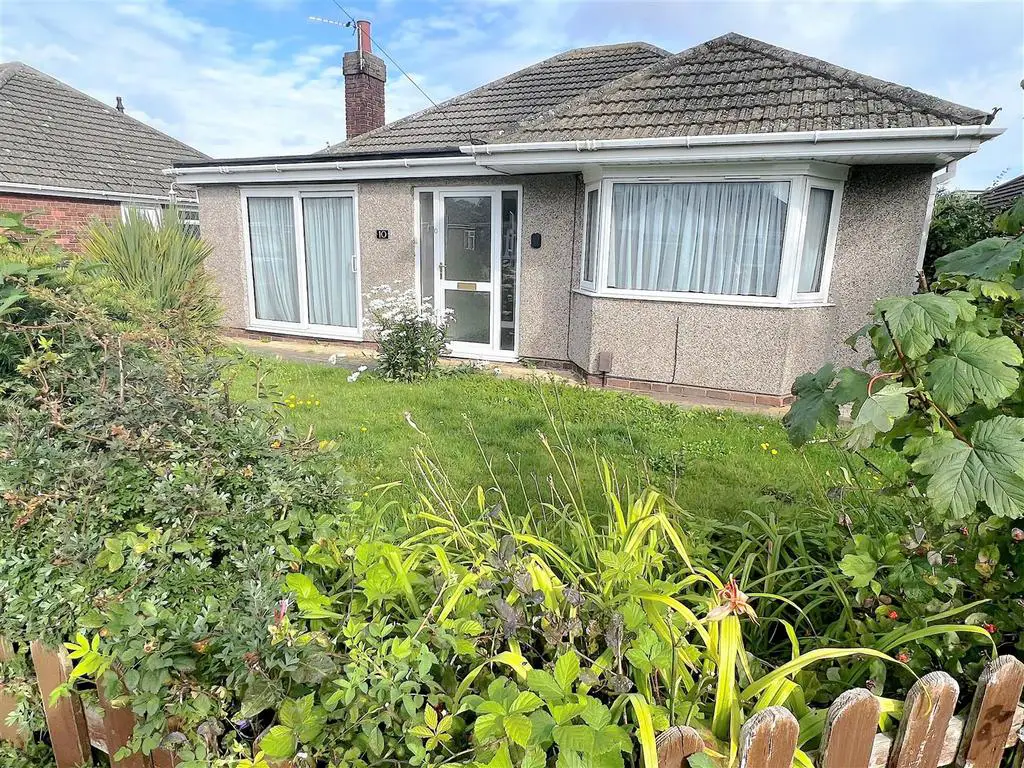
House For Sale £175,000
Bettles, Miles and Holland are delighted to offer for sale with no chain this detached bungalow in the sought after location of Humberston. The bungalow is located close to the local amenities and well regarded-schools in the area and is short drive to Cleethorpes Sea Front and all that it has to offer. The bungalow comprises of an entrance porch, a hall, a lounge/diner, a fitted kitchen, a conservatory, three bedrooms and a wet room. The property benefits from front and rear gardens, a drive, u.PVC double glazing and gas central heating. This property must be viewed to appreciate all on offer here.
Entrance Porch - Through a centralised u.PVC double glazed front door in the porch with vinyl to the floor and a centralised hardwood door into the hall.
Hall - With a central heating radiator, wall lights and light to the ceiling.
Lounge/Diner - 5.74m x 3.33m (18'10 x 10'11) - With a u.PVC double glazed sliding door, a u.PVC double window to the side, a white fire surround with a marble back and hearth and an electric log burner, a central heating radiator, a light and coving to the ceiling.
Lounge/Diner -
Kitchen - 2.82m x 2.64m (9'3 x 8'8) - With a range of base and wall units with contrasting work surfaces and tiled reveals, a stainless steel sink with chrome taps. A u.PVC double glazed window to the side, the central heating boiler, a central heating radiator and vinyl to the floor. Aluminium sliding patio doors to the conservatory
Kitchen -
Conservatory - 1.35m x 4.60m (4'5 x 15'1) - With u.PVC double glazed window to the rear and sides, u.PVC double glazed French doors leading into the garden, a base unit with a contrasting work surface, vinyl to the floor and a wall light.
Bedroom 1 - 3.18m x 3.35m (10'5 x 11'0) - This double bedroom to the front of the property with a u.PVC double glazed walk-in bay window, a central heating radiator and a light to the ceiling.
Bedroom 2 - 3.18m x 3.33m (10'5 x 10'11) - Another double bedroom to the rear of the property with a u.PVC double glazed window, a central heating radiator and a light to the ceiling.
Bedroom 3 - 2.13m x 3.33m (7'0 x 10'11) - A single bedroom with a u.PVC double glazed window to the side, a central heating radiator and a light to the ceiling.
Wet Room - 1.75m x 2.26m (5'9 x 7'5) - With a white wall mounted sink with chrome taps, a WC with a chrome flush, the shower area with a Mira electric shower. A u.PVC double glazed window, fully tiled walls, a central heating radiator, vinyl to the floor, loft access and a light to the ceiling.
Outside - The front garden has a fenced boundary and is mainly laid to lawn with borders of established plants and shrubs. There is a concrete drive and a block-paved path.
The rear garden has a fenced boundary and is mainly laid to lawn with borders of established plants and shrubs. There is a concrete path and timber summer house.
Drive -
Entrance Porch - Through a centralised u.PVC double glazed front door in the porch with vinyl to the floor and a centralised hardwood door into the hall.
Hall - With a central heating radiator, wall lights and light to the ceiling.
Lounge/Diner - 5.74m x 3.33m (18'10 x 10'11) - With a u.PVC double glazed sliding door, a u.PVC double window to the side, a white fire surround with a marble back and hearth and an electric log burner, a central heating radiator, a light and coving to the ceiling.
Lounge/Diner -
Kitchen - 2.82m x 2.64m (9'3 x 8'8) - With a range of base and wall units with contrasting work surfaces and tiled reveals, a stainless steel sink with chrome taps. A u.PVC double glazed window to the side, the central heating boiler, a central heating radiator and vinyl to the floor. Aluminium sliding patio doors to the conservatory
Kitchen -
Conservatory - 1.35m x 4.60m (4'5 x 15'1) - With u.PVC double glazed window to the rear and sides, u.PVC double glazed French doors leading into the garden, a base unit with a contrasting work surface, vinyl to the floor and a wall light.
Bedroom 1 - 3.18m x 3.35m (10'5 x 11'0) - This double bedroom to the front of the property with a u.PVC double glazed walk-in bay window, a central heating radiator and a light to the ceiling.
Bedroom 2 - 3.18m x 3.33m (10'5 x 10'11) - Another double bedroom to the rear of the property with a u.PVC double glazed window, a central heating radiator and a light to the ceiling.
Bedroom 3 - 2.13m x 3.33m (7'0 x 10'11) - A single bedroom with a u.PVC double glazed window to the side, a central heating radiator and a light to the ceiling.
Wet Room - 1.75m x 2.26m (5'9 x 7'5) - With a white wall mounted sink with chrome taps, a WC with a chrome flush, the shower area with a Mira electric shower. A u.PVC double glazed window, fully tiled walls, a central heating radiator, vinyl to the floor, loft access and a light to the ceiling.
Outside - The front garden has a fenced boundary and is mainly laid to lawn with borders of established plants and shrubs. There is a concrete drive and a block-paved path.
The rear garden has a fenced boundary and is mainly laid to lawn with borders of established plants and shrubs. There is a concrete path and timber summer house.
Drive -
