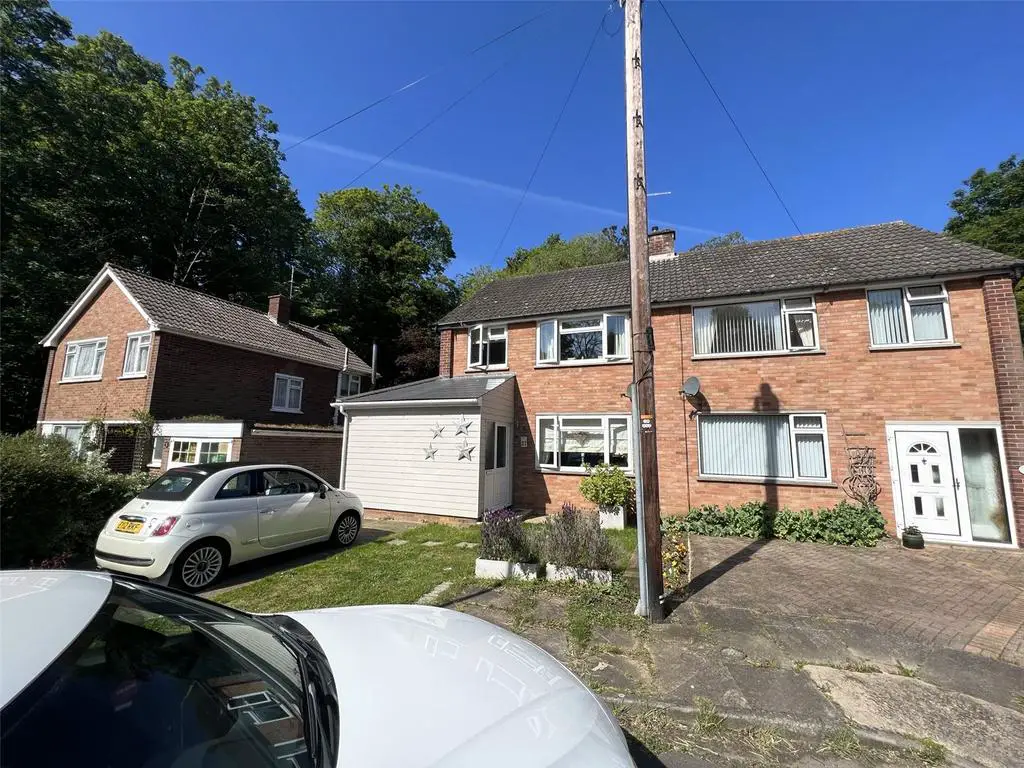
House For Sale £325,000
Pennington are delighted to offer for sale this truly IMPRESSIVE EXTENDED THREE BEDROOM SEMI DETACHED HOUSE. This spacious home offers excellent accommodation throughout for all the family. Truly a house for entertaining with the good size rooms internally and its fantastic terraced garden.
Pennington are delighted to offer for sale this truly IMPRESSIVE EXTENDED THREE BEDROOM SEMI DETACHED HOUSE. This spacious home offers excellent accommodation throughout for all the family. Truly a house for entertaining with the good size rooms internally and its fantastic terraced garden, where the current owners have enjoyed entertaining family and friends on many occasions.
The property is located in a no through road and gives excellent links to all amenities to include local shops and schools along with its close proximity to the main town centre and railway station which gives direct routes to London Liverpool Street within an hour.
A real family home that should be viewed to fully appreciate.
ENTRANCE HALL/STUDY AREA:
Spacious and inviting hallway with tiled flooring, study area, stairs to the first floor, double glazed window, inset spotlights, radiator, understairs storage cupboard.
CLOAKROOM:
Modern suite with double glazed window to side, inset spotlights, floor tiles, close coupled w.c. wash hand basin with mixer taps set in vanity unit and part tiled walls.
LOUNGE/DINER:
Good size lounge/ diner with double glazed windows to the front and rear, radiators and fitted carpet.
KITCHEN:
Double glazed window overlooking the rear garden, ample wall and base units with wood block worksurfaces over, single drainer sink unit, tiled splashbacks, inset spotlights, built in eye level oven with electric hob and extractor hood, built in wine rack, space for fridge freezer, washing machine and dishwasher, door to side.
LANDING:
Fitted carpet to stairs and landing, double glazed window and loft access.
BEDROOM ONE:
Double glazed window to rear, built in wardrobes to one wall, radiator, fitted carpet.
BEDROOM TWO:
Double glazed window to front, fitted carpet, radiator.
BEDROOM THREE:
Double glazed window to front, fitted carpet, radiator.
SHOWER ROOM:
Double glazed frosted windows to side, large walk in shower with glass screen, pedestal wash hand basin with mixer taps, close coupled w.c. floor tiling and part wall tiles.
REAR GARDEN:
Terraced rear garden which makes the most amazing entertaining area, with enclosed bar area to the lower terrace and space fora large table, BBQ and fire pit, steps to the second terrace with lawn and mature shrub boarders, a further terrace where you will find ' Tudor Cottage' the outside office with power and lighting and would make a great place for working from home with a window that overlooks the entire rear garden.
PARKING:
There is off road parking to the front of the property.
Pennington are delighted to offer for sale this truly IMPRESSIVE EXTENDED THREE BEDROOM SEMI DETACHED HOUSE. This spacious home offers excellent accommodation throughout for all the family. Truly a house for entertaining with the good size rooms internally and its fantastic terraced garden, where the current owners have enjoyed entertaining family and friends on many occasions.
The property is located in a no through road and gives excellent links to all amenities to include local shops and schools along with its close proximity to the main town centre and railway station which gives direct routes to London Liverpool Street within an hour.
A real family home that should be viewed to fully appreciate.
ENTRANCE HALL/STUDY AREA:
Spacious and inviting hallway with tiled flooring, study area, stairs to the first floor, double glazed window, inset spotlights, radiator, understairs storage cupboard.
CLOAKROOM:
Modern suite with double glazed window to side, inset spotlights, floor tiles, close coupled w.c. wash hand basin with mixer taps set in vanity unit and part tiled walls.
LOUNGE/DINER:
Good size lounge/ diner with double glazed windows to the front and rear, radiators and fitted carpet.
KITCHEN:
Double glazed window overlooking the rear garden, ample wall and base units with wood block worksurfaces over, single drainer sink unit, tiled splashbacks, inset spotlights, built in eye level oven with electric hob and extractor hood, built in wine rack, space for fridge freezer, washing machine and dishwasher, door to side.
LANDING:
Fitted carpet to stairs and landing, double glazed window and loft access.
BEDROOM ONE:
Double glazed window to rear, built in wardrobes to one wall, radiator, fitted carpet.
BEDROOM TWO:
Double glazed window to front, fitted carpet, radiator.
BEDROOM THREE:
Double glazed window to front, fitted carpet, radiator.
SHOWER ROOM:
Double glazed frosted windows to side, large walk in shower with glass screen, pedestal wash hand basin with mixer taps, close coupled w.c. floor tiling and part wall tiles.
REAR GARDEN:
Terraced rear garden which makes the most amazing entertaining area, with enclosed bar area to the lower terrace and space fora large table, BBQ and fire pit, steps to the second terrace with lawn and mature shrub boarders, a further terrace where you will find ' Tudor Cottage' the outside office with power and lighting and would make a great place for working from home with a window that overlooks the entire rear garden.
PARKING:
There is off road parking to the front of the property.
Houses For Sale Trafalgar Close
Houses For Sale Cornwallis Terrace
Houses For Sale St Marys Road
Houses For Sale Spring Road
Houses For Sale Springhurst Close
Houses For Sale Burnham Close
Houses For Sale Cauldwell Avenue
Houses For Sale Holland Road
Houses For Sale Tovells Road
Houses For Sale St John's Road
Houses For Sale Cornwallis Terrace
Houses For Sale St Marys Road
Houses For Sale Spring Road
Houses For Sale Springhurst Close
Houses For Sale Burnham Close
Houses For Sale Cauldwell Avenue
Houses For Sale Holland Road
Houses For Sale Tovells Road
Houses For Sale St John's Road
