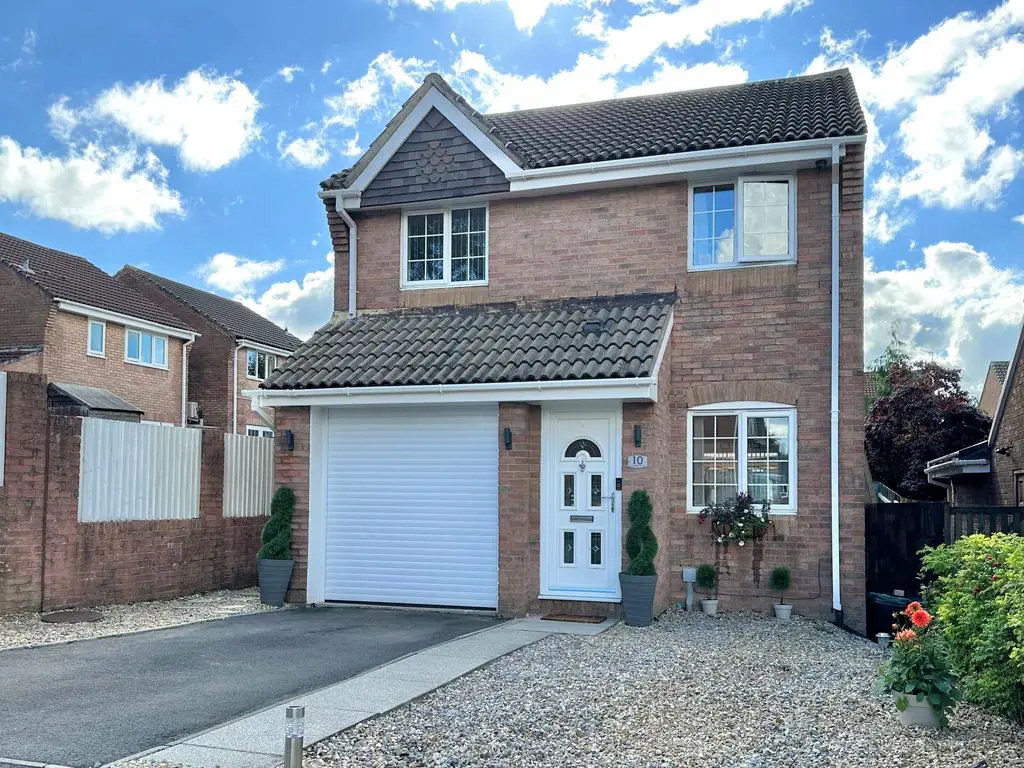
House For Sale £310,000
Detached family home set in sought-after and well maintained community of Parc Penllergaer. Three double bedrooms, two reception rooms, fitted kitchen, ground floor cloakroom and first floor family bathroom. Good size rear garden with driveway and integral garage. Gas combination heating and upvc double glazing. Viewing Recommended.
Ground Floor
Entrance Porch
Upvc Double glazed front door.
Lounge 10'1 x 14'7
Upvc double glazed window to front. Laminate flooring. Designer fireplace and entertainment centre. Open plan to;
Dining Room 9'7 x 10'4
Radiator. Laminate flooring. Upvc double glazed patio doors to rear exiting to garden.
Kitchen 9'3 x 7'9
Fitted with a range of wall, base and drawer units incorporating stainless steel double sink unit. Built-in electric oven with gas hob and extractor fan over. Upvc double glazed windows to rear with door to garden. Tiled flooring. Recessed spot lights.
Cloakroom
White low level wc and wall mounted vanity wash hand basin. Tiled floor and walls. Chrome towel radiator. Upvc double glazed window to rear.
Hallway
Stairs to first floor and courtesy door to garage.
Garage 8'8 x 15'6
Shelved storage area with power. Up and over door to front.
First Floor
Landing
Upvc double glazed window over stairs. Built-in airing cupboard.
Master Bedroom 11'4 x 10'6
Upvc double glazed window to front. Radiator. Mirrored fitted wardrobes. Door to ensuite.
Ensuite
Modern white three piece suite comprising low level wc, pedestal wash hand basin. Fitted shower enclosure with chrome fitments. Radiator. Upvc double glazed window to side.
Bedroom Two 10'7 x 10'5
Upvc double glazed window to rear. Radiator. Mirrored fitted wardrobes.
Bedroom Three 8'3 x 7'6
Upvc double glazed window to rear. Radiator.
Bathroom 7'6 x 5'7
Upvc double glazed frosted window to side. Modern white three piece suite comprising low level wc, pedestal wash hand basin and shower/bath. Chrome towel radiator. Tiled floor and walls.
External
Low maintenance front garden with chippings and driveway which leads to the garage. Side pedestrian access through to rear garden. The rear garden is lawned with raised paito areas for shed, hot tub and seating area.
General Information
Tenure: Leasehold - 99 years from March 1997. Ground rent £90 per annum.
Council Tax: Band D
EPC : TBC
Viewings strictly by appointment via Sullivans Estate Agents
