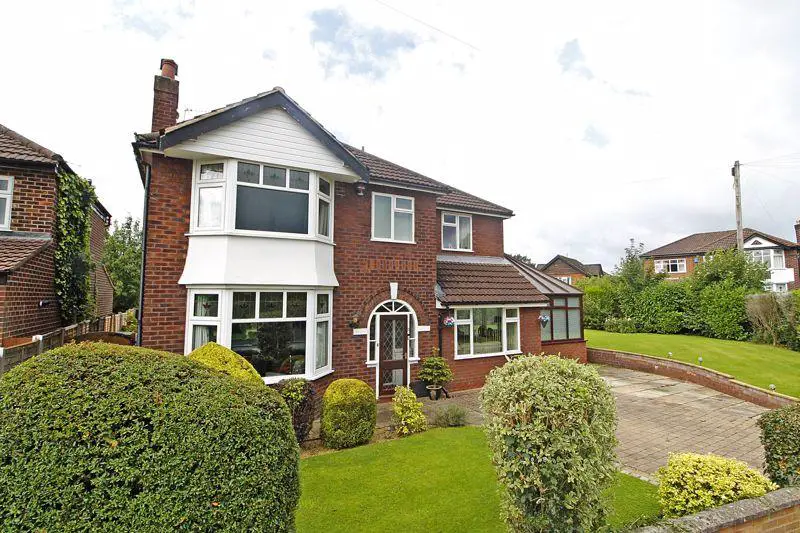
House For Sale £850,000
A fine, extended 4 bed / 2 bath 1930s detached family home which occupies a large corner plot on a highly regarded side road within a desirable district of the village. Spacious, well designed accommodation which includes porch, hallway, washroom/wc, excellent family room into sun room, living room and separate sitting/dining room, great open plan dining kitchen, utility room, master bedroom with ensuite bathroom/wc, 3 further double bedrooms, modern family shower room/wc, good driveway parking to front and side, electric gates leading to double garage and lovely gardens to 3 sides. Convenient location for railway station & well respected schools. A viewing is highly recommended to fully appreciate.
A fine, extended 1930s detached family home which occupies a large corner plot on a highly regarded side road within a very desirable district in the village being only short walk from the railway station and well respected schools.
The property office spacious well designed accommodation which has many features of note and includes to the ground floor of an enclosed porch, attractive hallway with washroom WC leading off. There is a lovely front living room with bay window with the original leaded top windows and an open fire and wood flooring which continues into the rear sitting/dining room which again has a feature fireplace and a living flame fire.
Undoubtedly the large open plan dining kitchen will leave a positive impression with this excellent cupboard storage space and double doors onto the outside seating area and enclosed garden.There is also useful utility room.
The main Family living room is great size and opens into a quality sunroom which is currently used as a dining area.
To the first floor there are four good size bedrooms the main one of which has fitted furniture and ensuite bathroom/WC and all three additional bedrooms are well presented.
The main bathroom has a modern double shower enclosure.
The property is UPVC double glazing with the original leaded top windows having been thoughtfully retained, and hass gas central heating. Outside, there good gardens to three sides the sizable side garden and pleasant rear garden being lovely feature both being enclosed and private.
There is excellent parking to the front and side side having electric double gates and a large brick built double garage which has possibly many other uses, subject to planning and building regulation consent.
ACCOMMODATION COMPRISES:
GROUND FLOOR
Porch
Entrance Hallway 13' 9" x 6' 9" (4.19m x 2.06m)
Family Room 16' 7" x 11' 9" (5.05m x 3.58m)
Sun Room 14' 5" x 10' 5" (4.39m x 3.17m)
Living Room 14' 7" x 12' 0" (4.44m x 3.65m)
Sitting/Dining Room 14' 1" x 12' 0" (4.29m x 3.65m)
Open Plan Dining Kitchen 18' 5" x 20' 3" (5.61m x 6.17m)
Utility Room 11' 6" x 8' 0" (3.50m x 2.44m)
Storage
FIRST FLOOR
Landing
Master Bedroom (Front)14' 8" x 11' 7" (4.47m x 3.53m)
Ensuite Bathroom/WC
Bedroom Two (Rear) 11' 8" x 11' 1" (3.55m x 3.38m)
Bedroom Three (Rear) 11' 9" x 11' 7" (3.58m x 3.53m)
Bedroom Four (Front) 11' 7" x 7' 3" (3.53m x 2.21m)
OUTSIDE
Excellent Driveway Parking
Double Garage 18' 9" x 16' 2" (5.71m x 4.92m)
Gardens to 3 Sides
FURTHER INFORMATION:
EPC: TBC
COUNCIL TAX BAND: G
TENURE: Freehold
Council Tax Band: G
Tenure: Freehold
A fine, extended 1930s detached family home which occupies a large corner plot on a highly regarded side road within a very desirable district in the village being only short walk from the railway station and well respected schools.
The property office spacious well designed accommodation which has many features of note and includes to the ground floor of an enclosed porch, attractive hallway with washroom WC leading off. There is a lovely front living room with bay window with the original leaded top windows and an open fire and wood flooring which continues into the rear sitting/dining room which again has a feature fireplace and a living flame fire.
Undoubtedly the large open plan dining kitchen will leave a positive impression with this excellent cupboard storage space and double doors onto the outside seating area and enclosed garden.There is also useful utility room.
The main Family living room is great size and opens into a quality sunroom which is currently used as a dining area.
To the first floor there are four good size bedrooms the main one of which has fitted furniture and ensuite bathroom/WC and all three additional bedrooms are well presented.
The main bathroom has a modern double shower enclosure.
The property is UPVC double glazing with the original leaded top windows having been thoughtfully retained, and hass gas central heating. Outside, there good gardens to three sides the sizable side garden and pleasant rear garden being lovely feature both being enclosed and private.
There is excellent parking to the front and side side having electric double gates and a large brick built double garage which has possibly many other uses, subject to planning and building regulation consent.
ACCOMMODATION COMPRISES:
GROUND FLOOR
Porch
Entrance Hallway 13' 9" x 6' 9" (4.19m x 2.06m)
Family Room 16' 7" x 11' 9" (5.05m x 3.58m)
Sun Room 14' 5" x 10' 5" (4.39m x 3.17m)
Living Room 14' 7" x 12' 0" (4.44m x 3.65m)
Sitting/Dining Room 14' 1" x 12' 0" (4.29m x 3.65m)
Open Plan Dining Kitchen 18' 5" x 20' 3" (5.61m x 6.17m)
Utility Room 11' 6" x 8' 0" (3.50m x 2.44m)
Storage
FIRST FLOOR
Landing
Master Bedroom (Front)14' 8" x 11' 7" (4.47m x 3.53m)
Ensuite Bathroom/WC
Bedroom Two (Rear) 11' 8" x 11' 1" (3.55m x 3.38m)
Bedroom Three (Rear) 11' 9" x 11' 7" (3.58m x 3.53m)
Bedroom Four (Front) 11' 7" x 7' 3" (3.53m x 2.21m)
OUTSIDE
Excellent Driveway Parking
Double Garage 18' 9" x 16' 2" (5.71m x 4.92m)
Gardens to 3 Sides
FURTHER INFORMATION:
EPC: TBC
COUNCIL TAX BAND: G
TENURE: Freehold
Council Tax Band: G
Tenure: Freehold