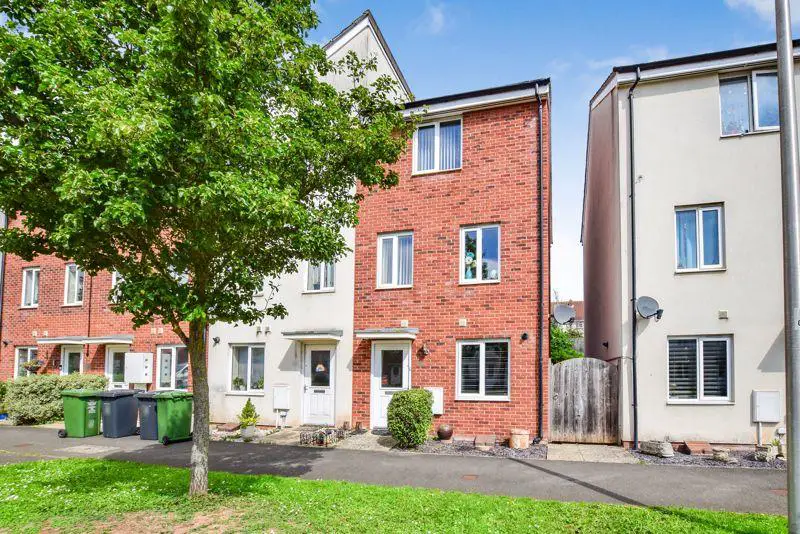
House For Sale £350,000
Cooksleys are proud to bring to the market a spacious and well presented four bedroom townhouse with accommodation stretching over three floors. Situated in a popular no through road with excellent access into the city centre and the M5. The property benefits from an entrance hallway, lounge, kitchen, conservatory, four bedrooms master with an en-suite, family bathroom, enclosed rear garden and off road parking for up to three vehicles. Viewing is highly recommended.
Entrance Hallway
Accessed via a part frosted front door, doors to the kitchen, lounge, cloakroom, stairs to the first floor landing, tiled flooring and spotlighting, radiator.
Lounge - 14' 6'' x 13' 0'' (4.430m x 3.950m)
Rear aspect uPVC double glazed windows, television point, telephone point, uPVC french doors leading through to the conservatory. Radiator.
Kitchen - 15' 11'' x 6' 3'' (4.846m x 1.895m)
Front aspect uPVC double glazed window, fitted range of eye and base level units, stainless steel sink with a mixer tap and single drainer, rolled edge work surfaces, part tiled walls, integrated oven and hob with an extractor fan above, integrated fridge and freezer, washing machine and dishwasher,spotlighting tiled flooring and radiator.
Cloakroom
Low level WC, wash hand basin, part tiled walls, tiled floor, extractor fan and radiator.
Conservatory - 11' 1'' x 9' 11'' (3.389m x 3.013m)
Triple aspect uPVC double glazed windows, tiled flooring, uPVC double glazed french doors lead to the rear garden.
First Floor Landing
Front aspect uPVC double glazed window, doors to bedroom two, bathroom, bedroom four, staircase to the second floor landing and radiator.
Bedroom Two - 13' 0'' x 12' 6'' (3.951m x 3.800m)
Rear aspect uPVC double glazed window with a view over the rear garden, television point and radiator.
Family Bathroom
Three piece suite benefiting from a panel enclosed bath with a mixer tap and hand held shower above, low level WC, wash hand basin, part tiled walls, extractor fan and heated towel rail.
Bedroom Four - 11' 0'' x 6' 3'' (3.365m x 1.910m)
Front aspect uPVC double glazed window, radiator.
Second floor landing
Doors to bedroom one, bedroom three, access to the loft void above and radiator.
Bedroom One - 15' 5'' x 12' 11'' (4.693m x 3.942m)
Rear aspect uPVC double glazed window with a view over the rear garden, built in wardrobe, television point, radiator and a door to the en-suite shower room.
En-suite
Three piece suite comprising a fully enclosed shower cubicle, low level WC, wash hand basin, tiled walls, tiled flooring, extractor fan, heated towel rail.
Bedroom Three - 11' 9'' x 9' 3'' (3.593m x 2.821m)
Front aspect uPVC double glazed window, cupboard with a foam dipped water tank, television point and radiator.
Rear Garden
Private enclosed rear garden by a range of panel fencing with a paved seating area, wooden shed and paved walk way to the rear decking and 3G grass.
Parking
Off road parking for one vehicle.
Council Tax Band: D
Tenure: Freehold
Entrance Hallway
Accessed via a part frosted front door, doors to the kitchen, lounge, cloakroom, stairs to the first floor landing, tiled flooring and spotlighting, radiator.
Lounge - 14' 6'' x 13' 0'' (4.430m x 3.950m)
Rear aspect uPVC double glazed windows, television point, telephone point, uPVC french doors leading through to the conservatory. Radiator.
Kitchen - 15' 11'' x 6' 3'' (4.846m x 1.895m)
Front aspect uPVC double glazed window, fitted range of eye and base level units, stainless steel sink with a mixer tap and single drainer, rolled edge work surfaces, part tiled walls, integrated oven and hob with an extractor fan above, integrated fridge and freezer, washing machine and dishwasher,spotlighting tiled flooring and radiator.
Cloakroom
Low level WC, wash hand basin, part tiled walls, tiled floor, extractor fan and radiator.
Conservatory - 11' 1'' x 9' 11'' (3.389m x 3.013m)
Triple aspect uPVC double glazed windows, tiled flooring, uPVC double glazed french doors lead to the rear garden.
First Floor Landing
Front aspect uPVC double glazed window, doors to bedroom two, bathroom, bedroom four, staircase to the second floor landing and radiator.
Bedroom Two - 13' 0'' x 12' 6'' (3.951m x 3.800m)
Rear aspect uPVC double glazed window with a view over the rear garden, television point and radiator.
Family Bathroom
Three piece suite benefiting from a panel enclosed bath with a mixer tap and hand held shower above, low level WC, wash hand basin, part tiled walls, extractor fan and heated towel rail.
Bedroom Four - 11' 0'' x 6' 3'' (3.365m x 1.910m)
Front aspect uPVC double glazed window, radiator.
Second floor landing
Doors to bedroom one, bedroom three, access to the loft void above and radiator.
Bedroom One - 15' 5'' x 12' 11'' (4.693m x 3.942m)
Rear aspect uPVC double glazed window with a view over the rear garden, built in wardrobe, television point, radiator and a door to the en-suite shower room.
En-suite
Three piece suite comprising a fully enclosed shower cubicle, low level WC, wash hand basin, tiled walls, tiled flooring, extractor fan, heated towel rail.
Bedroom Three - 11' 9'' x 9' 3'' (3.593m x 2.821m)
Front aspect uPVC double glazed window, cupboard with a foam dipped water tank, television point and radiator.
Rear Garden
Private enclosed rear garden by a range of panel fencing with a paved seating area, wooden shed and paved walk way to the rear decking and 3G grass.
Parking
Off road parking for one vehicle.
Council Tax Band: D
Tenure: Freehold
