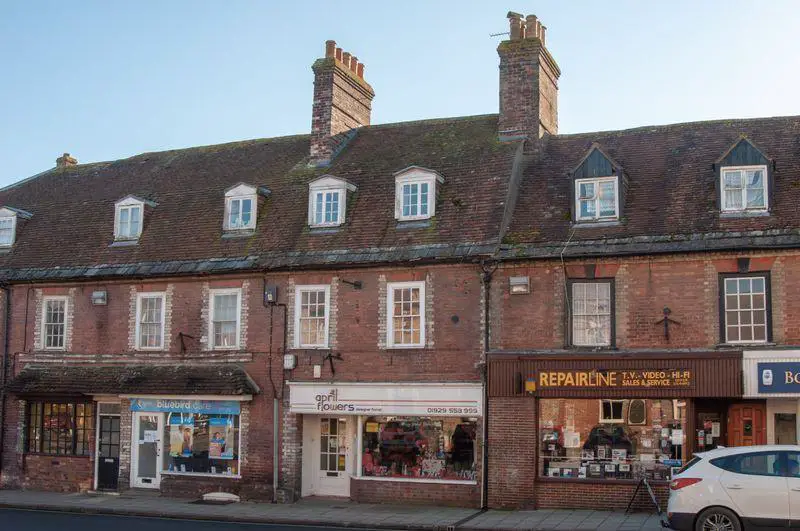
House For Rent £895
First and Second Floor Maisonette within the Town Centre. 2 Bedrooms, Lounge, Kitchen, Bathroom, Gas Central Heating.
Entrance Hall
Half glazed front door, fitted carpet, stairs to:
Living Room - 15' 5'' x 11' 10'' (4.70m x 3.60m)
Two windows to front, fitted carpet, gas meter point
Kitchen - 9' 6'' x 8' 6'' (2.90m x 2.60m)
Base and eye level units with worktop space over, stainless steel sink unit, space and plumbing for washing machine, built in electric oven, built in hob with extractor fan, window to rear, vinyl flooring, wall mounted gas boiler serving heating system and domestic hot water.
Bathroom
Bath, wash hand basin and WC, tiled surround, window to rear, single radiator, vinyl flooring.
Second Floor
Over stairs half height cupboard with shelves
Bedroom 1 - 15' 5'' x 10' 2'' (4.70m x 3.10m)
Two windows to front, radiator, access to loft.
Bedroom 2 - 10' 2'' x 8' 1'' (3.10m x 2.47m)
Window to rear, radiator
Houses For Rent Trinity Lane
Houses For Rent Mill Lane
Houses For Rent Tanners Lane
Houses For Rent Trinity Close
Houses For Rent Cow Lane
Houses For Rent West Street
Houses For Rent South Street
Houses For Rent Abbot's Quay
Houses For Rent East Street
Houses For Rent St John's Hill
Houses For Rent St Michael's Road
Houses For Rent Howard's Lane
Houses For Rent North Street
Houses For Rent Pound Lane
Houses For Rent Mill Lane
Houses For Rent Tanners Lane
Houses For Rent Trinity Close
Houses For Rent Cow Lane
Houses For Rent West Street
Houses For Rent South Street
Houses For Rent Abbot's Quay
Houses For Rent East Street
Houses For Rent St John's Hill
Houses For Rent St Michael's Road
Houses For Rent Howard's Lane
Houses For Rent North Street
Houses For Rent Pound Lane
