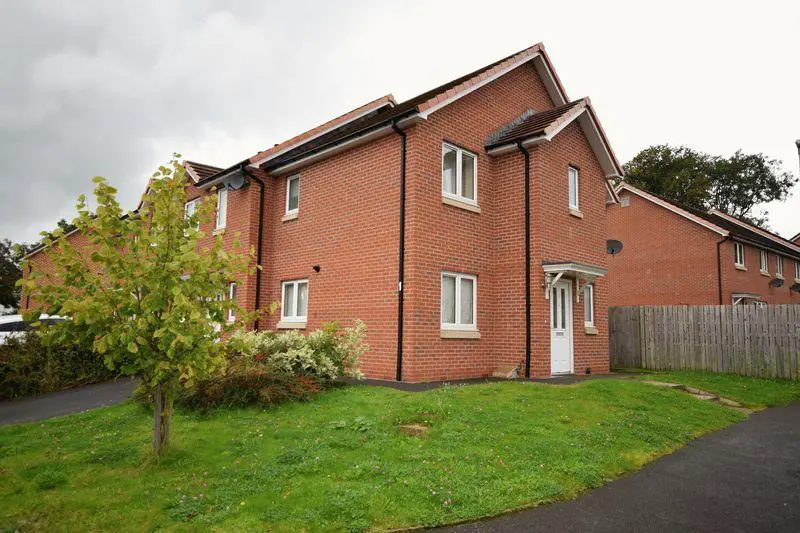
House For Rent £700
A modern 3 bedroom semi-detached house situated just off Newtown Road. Conveniently located for access to Carlisle City Centre, the A595 for West Cumbria and North Carlisle. The Cumberland Infirmary is within walking distance and there is a regular bus service nearby.The property benefits from double glazing and gas central heating, briefly comprising: Entrance hallway with Cloakroom, modern fitted Kitchen with appliances and open plan dining area. Living Room with patio doors to rear garden. Upstairs: 2 double bedrooms and 1 single bedroom. Contemporary bathroom featuring bath with shower over. Outside: front garden with driveway parking. Good size Rear Garden with lawn, patio, shed and fence surround. Council Tax Band 'B'
Entrance Hall - 8' 5'' x 4' 4'' (2.57m x 1.32m) + 2' 9'' x 2' 3'' (0.84m x 0.69m)
Entrance with doors to Living Room, Cloakroom and Kitchen. Stairs to first floor.
Cloakroom - 4' 4'' x 3' 8'' (1.32m x 1.11m)
Featuring handbasin and toilet. Cushion flooring.
Kitchen/Diner - 11' 4'' x 10' 9'' (3.46m x 3.28m) + 7' 5'' x 4' 5'' (2.26m x 1.34m)
Modern fitted Kitchen with a range of floor and wall units. Complimentary worktops with inset 1 1/2 bowl stainless steel sink. Integrated oven and gas hob with stainless steel extractor overhead. Built-in fridge / freezer. Dishwasher. Cushion flooring. Space for table & chairs. Door to utility cupboard.
Utility Cupboard - 6' 11'' x 3' 0'' (2.10m x 0.92m)
Walk-in understairs cupboard off the kitchen with worktop and washer / dryer. Cushion flooring.
Bedroom 1 - 10' 10'' x 9' 9'' (3.31m x 2.97m) + 6' 6'' x 4' 5'' (1.99m x 1.35m)
Double bedroom with built-in storage cupboard with shelves.
Bedroom 2 - 10' 4'' x 8' 2'' (3.16m x 2.49m)
Double bedroom overlooking the rear garden.
Bedroom 3 - 7' 2'' x 7' 2'' (2.19m x 2.18m)
Single bedroom overlooking the rear garden.
Bathroom - 7' 4'' x 5' 7'' (2.24m x 1.70m)
Contemporary bathroom comprising pedestal washbasin, toilet, bath with shower over. Glass shower screen. Heated towel rail. Cushion flooring.
First Floor Landing - 9' 8'' x 5' 7'' (2.94m x 1.71m)
Doors to all bedrooms and bathroom.
Outside
Front garden with lawn and bushes with driveway parking. Good size rear garden lawn, patio and fence surround.
Council Tax Band: B
Entrance Hall - 8' 5'' x 4' 4'' (2.57m x 1.32m) + 2' 9'' x 2' 3'' (0.84m x 0.69m)
Entrance with doors to Living Room, Cloakroom and Kitchen. Stairs to first floor.
Cloakroom - 4' 4'' x 3' 8'' (1.32m x 1.11m)
Featuring handbasin and toilet. Cushion flooring.
Kitchen/Diner - 11' 4'' x 10' 9'' (3.46m x 3.28m) + 7' 5'' x 4' 5'' (2.26m x 1.34m)
Modern fitted Kitchen with a range of floor and wall units. Complimentary worktops with inset 1 1/2 bowl stainless steel sink. Integrated oven and gas hob with stainless steel extractor overhead. Built-in fridge / freezer. Dishwasher. Cushion flooring. Space for table & chairs. Door to utility cupboard.
Utility Cupboard - 6' 11'' x 3' 0'' (2.10m x 0.92m)
Walk-in understairs cupboard off the kitchen with worktop and washer / dryer. Cushion flooring.
Bedroom 1 - 10' 10'' x 9' 9'' (3.31m x 2.97m) + 6' 6'' x 4' 5'' (1.99m x 1.35m)
Double bedroom with built-in storage cupboard with shelves.
Bedroom 2 - 10' 4'' x 8' 2'' (3.16m x 2.49m)
Double bedroom overlooking the rear garden.
Bedroom 3 - 7' 2'' x 7' 2'' (2.19m x 2.18m)
Single bedroom overlooking the rear garden.
Bathroom - 7' 4'' x 5' 7'' (2.24m x 1.70m)
Contemporary bathroom comprising pedestal washbasin, toilet, bath with shower over. Glass shower screen. Heated towel rail. Cushion flooring.
First Floor Landing - 9' 8'' x 5' 7'' (2.94m x 1.71m)
Doors to all bedrooms and bathroom.
Outside
Front garden with lawn and bushes with driveway parking. Good size rear garden lawn, patio and fence surround.
Council Tax Band: B