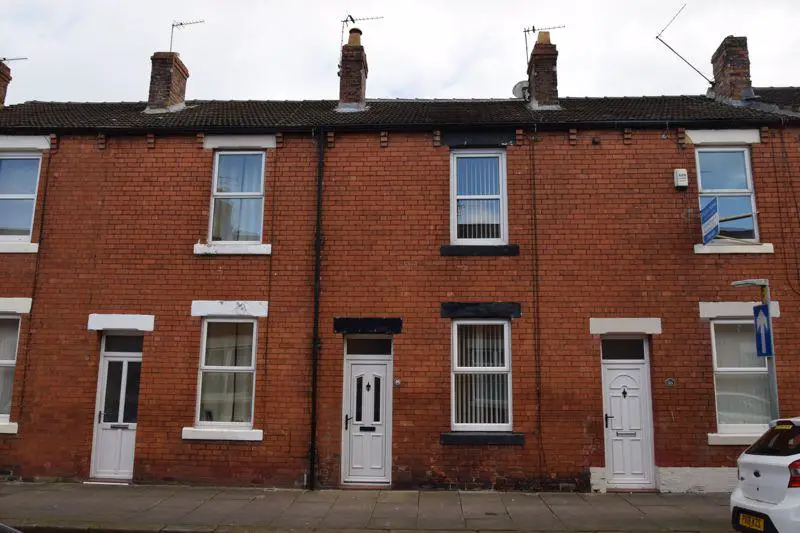
House For Rent £530
Viewing recommended for this well-presented two bed mid terraced house with modern decor thorughout. Located near Carlisle City Centre, just off London Road, Lindisfarne Street is close to local amenities including food outlets, convenience stores and Asda supermarket. Regular bus routes available on London Road and Greystone Road. The property benefits from gas central heating & double glazing, briefly comprising: Entrance Vestibule, Living Room with modern fireplace, modern fitted Kitchen including fridge and freezer, Utility Area, fully tiled Bathroom with 3-piece suite. Upstairs: 2 double bedrooms. Outside: low maintenance rear yard with 2 outhouses that have lighting and power. Residents parking scheme.
Vestibule - 3' 1'' x 2' 11'' (0.93m x 0.88m)
Entrance from uPVC front door to entrance vestibule with modern laminate flooring and glazed door to Living Room.
Living Room - 13' 1'' x 12' 2'' (3.99m x 3.71m)
Featuring modern fireplace with electric fire, stone hearth and wood surround. Built-in cupboard housing meters. Modern laminate flooring. Door to Kitchen.
Kitchen - 13' 4'' x 11' 0'' (4.07m x 3.35m)
Modern fitted kitchen with a range of floor and wall units. Complimentary worktops with inset stainless steel sink. Integraged oven, hob and stainless steel extractor overhead. Under counter fridge and freezer. Tiled floor. Staircase to first floor. Internal door to utility area and external door to rear yard.
Utility room - 4' 10'' x 4' 9'' (1.47m x 1.45m)
Small utility space between kitchen and bathroom. Tiled floor, worktop and storage cupboards. Plumbing for washing machine.
Bathroom - 9' 2'' x 4' 9'' (2.80m x 1.44m)
Contemporary bathroom located on the ground floor featuring wash basin on vanity unit, toilet and bath with shower mixet tap. Fully tiled walls and floor. Heated towel rail.
Bedroom 1 - 12' 11'' x 12' 2'' (3.94m x 3.72m)
Double bedroom overlooking the front of the property and featuring ornamental fire grate with matching surround.
Bedroom 2 - 13' 3'' x 8' 1'' (4.04m x 2.46m) + 4' 2'' x 2' 11'' (1.27m x 0.90m)
Double bedroom overlooking the rear of the property. Built-in cupboard housing boiler. Loft access.
Outside
Low maintenance rear yard with wall surround and 2 outhouses with power and lighting. Resident's parking scheme.
Council Tax Band: A
Vestibule - 3' 1'' x 2' 11'' (0.93m x 0.88m)
Entrance from uPVC front door to entrance vestibule with modern laminate flooring and glazed door to Living Room.
Living Room - 13' 1'' x 12' 2'' (3.99m x 3.71m)
Featuring modern fireplace with electric fire, stone hearth and wood surround. Built-in cupboard housing meters. Modern laminate flooring. Door to Kitchen.
Kitchen - 13' 4'' x 11' 0'' (4.07m x 3.35m)
Modern fitted kitchen with a range of floor and wall units. Complimentary worktops with inset stainless steel sink. Integraged oven, hob and stainless steel extractor overhead. Under counter fridge and freezer. Tiled floor. Staircase to first floor. Internal door to utility area and external door to rear yard.
Utility room - 4' 10'' x 4' 9'' (1.47m x 1.45m)
Small utility space between kitchen and bathroom. Tiled floor, worktop and storage cupboards. Plumbing for washing machine.
Bathroom - 9' 2'' x 4' 9'' (2.80m x 1.44m)
Contemporary bathroom located on the ground floor featuring wash basin on vanity unit, toilet and bath with shower mixet tap. Fully tiled walls and floor. Heated towel rail.
Bedroom 1 - 12' 11'' x 12' 2'' (3.94m x 3.72m)
Double bedroom overlooking the front of the property and featuring ornamental fire grate with matching surround.
Bedroom 2 - 13' 3'' x 8' 1'' (4.04m x 2.46m) + 4' 2'' x 2' 11'' (1.27m x 0.90m)
Double bedroom overlooking the rear of the property. Built-in cupboard housing boiler. Loft access.
Outside
Low maintenance rear yard with wall surround and 2 outhouses with power and lighting. Resident's parking scheme.
Council Tax Band: A
Houses For Rent Watson Street
Houses For Rent Linton Close
Houses For Rent London Road
Houses For Rent Thomson Street
Houses For Rent St Cuthberts Street
Houses For Rent Oswald Street
Houses For Rent Tramside Way
Houses For Rent Linton Street
Houses For Rent Lindisfarne Street
Houses For Rent London Road Terrace
Houses For Rent Alexander Street
Houses For Rent Tyne Street
Houses For Rent David Street
Houses For Rent Linton Close
Houses For Rent London Road
Houses For Rent Thomson Street
Houses For Rent St Cuthberts Street
Houses For Rent Oswald Street
Houses For Rent Tramside Way
Houses For Rent Linton Street
Houses For Rent Lindisfarne Street
Houses For Rent London Road Terrace
Houses For Rent Alexander Street
Houses For Rent Tyne Street
Houses For Rent David Street