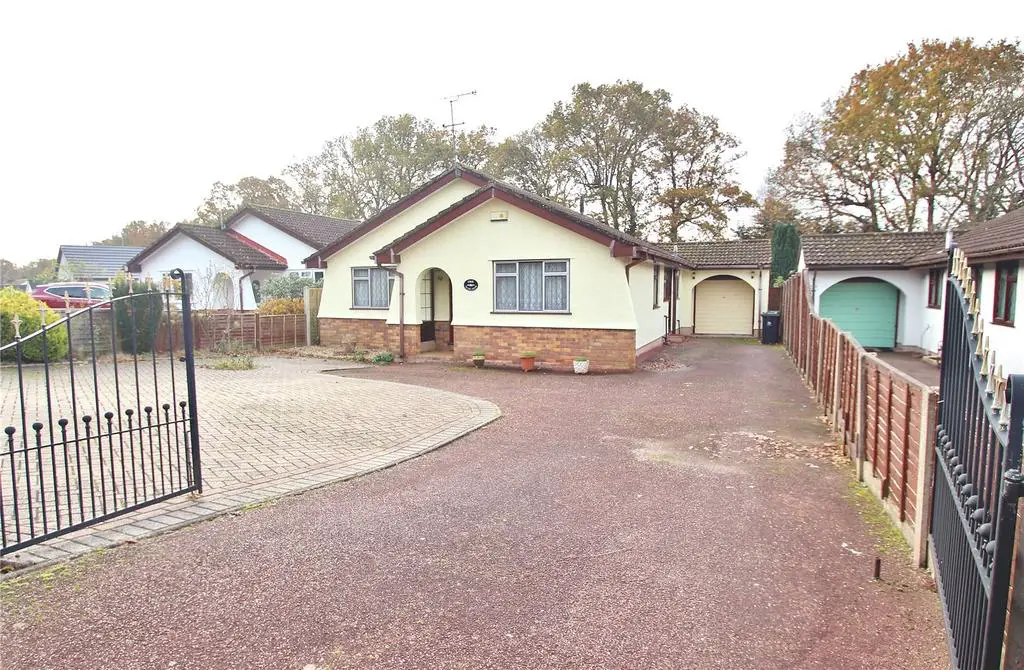
House For Rent £1,500
DETACHED BUNGALOW WITH SOUTHERLY FACING REAR GARDEN -3 double bedrooms, en-suite and low maintenance gardens CUL-DE-SAC LOCATION. AVAILABLE LATE SEPT.
ENTRANCE PORCH Step up, window to the side elevation and UPVC front door leading through to:
ENTRANCE HALL Radiator, thermostat control for central heating, doors to all rooms, wood effect flooring, fitted smoke alarm, door to airing cupboard housing immersion tank and shelving and door through to:
KITCHEN Fitted with a range of units comprising base cupboards and drawer units set beneath a work surface with inset single bowl, single drainer stainless steel sink unit. Four ring electric hob set onto work surface with extractor fan above. Double oven built in housing unit with cupboards above and beneath. Wall mounted cupboards with under pelmet lighting. Part tiled walls, radiator, window to the side elevation, power points and space for appliances. Door through to:
UTILITY ROOM Work surface with inset single bowl, single drainer stainless steel sink unit, space for further appliances, wall mounted cupboards and part tiled walls. Built in storage cupboard housing Viessmann boiler with timer/ programmer, window to the side elevation and UPVC door giving access to the side of the property.
LOUNGE/DINING AREA Double small pane glazed doors from the entrance hall. Sliding patio doors giving access to the rear garden, feature fire place, power points, window to the rear elevation, space for dining table and chairs, two radiators and TV aerial connection point.
BEDROOM TWO Window to the front elevation with radiator beneath, power points and double built in wardrobe.
BEDROOM THREE Window to the side elevation with radiator beneath, built in double wardrobe and power points.
BEDROOM ONE Window to the front elevation with radiator beneath, power points and door to :
EN-SUITE SHOWER ROOM Suite comprising W.C., pedestal wash hand basin and fully tiled shower cubicle with shower attachment over. Towel rail, wall mounted mirror, fully tiled walls, obscure glazed window and radiator.
FAMILY BATHROOM Suite comprising W.C., pedestal wash hand basin with mirror above and panel enclosed bath with taps and shower attachment over. Obscure glazed window, radiator, towel rails, fully tiled walls and tiled floor.
OUTSIDE
The property is access via wrought iron gates which lead onto the driveway having parking for numerous vehicles. The driveway leads down to the single garage having electric up and over door, power/light, window and personal door. Wall mounted outside lights and outside water tap. The front garden is laid to paving with shrub boarders and is enclosed by low level brick walling and fencing. A side garden gate gives access to the rear garden.
The rear garden has a paved patio area laid adjoining the rear of the property. The remainder of the garden is laid to lawn with a garden shed and is enclosed by fencing and shrub boarders.
DEPOSIT £1730.76
COUNCIL TAX BAND E
ENTRANCE PORCH Step up, window to the side elevation and UPVC front door leading through to:
ENTRANCE HALL Radiator, thermostat control for central heating, doors to all rooms, wood effect flooring, fitted smoke alarm, door to airing cupboard housing immersion tank and shelving and door through to:
KITCHEN Fitted with a range of units comprising base cupboards and drawer units set beneath a work surface with inset single bowl, single drainer stainless steel sink unit. Four ring electric hob set onto work surface with extractor fan above. Double oven built in housing unit with cupboards above and beneath. Wall mounted cupboards with under pelmet lighting. Part tiled walls, radiator, window to the side elevation, power points and space for appliances. Door through to:
UTILITY ROOM Work surface with inset single bowl, single drainer stainless steel sink unit, space for further appliances, wall mounted cupboards and part tiled walls. Built in storage cupboard housing Viessmann boiler with timer/ programmer, window to the side elevation and UPVC door giving access to the side of the property.
LOUNGE/DINING AREA Double small pane glazed doors from the entrance hall. Sliding patio doors giving access to the rear garden, feature fire place, power points, window to the rear elevation, space for dining table and chairs, two radiators and TV aerial connection point.
BEDROOM TWO Window to the front elevation with radiator beneath, power points and double built in wardrobe.
BEDROOM THREE Window to the side elevation with radiator beneath, built in double wardrobe and power points.
BEDROOM ONE Window to the front elevation with radiator beneath, power points and door to :
EN-SUITE SHOWER ROOM Suite comprising W.C., pedestal wash hand basin and fully tiled shower cubicle with shower attachment over. Towel rail, wall mounted mirror, fully tiled walls, obscure glazed window and radiator.
FAMILY BATHROOM Suite comprising W.C., pedestal wash hand basin with mirror above and panel enclosed bath with taps and shower attachment over. Obscure glazed window, radiator, towel rails, fully tiled walls and tiled floor.
OUTSIDE
The property is access via wrought iron gates which lead onto the driveway having parking for numerous vehicles. The driveway leads down to the single garage having electric up and over door, power/light, window and personal door. Wall mounted outside lights and outside water tap. The front garden is laid to paving with shrub boarders and is enclosed by low level brick walling and fencing. A side garden gate gives access to the rear garden.
The rear garden has a paved patio area laid adjoining the rear of the property. The remainder of the garden is laid to lawn with a garden shed and is enclosed by fencing and shrub boarders.
DEPOSIT £1730.76
COUNCIL TAX BAND E