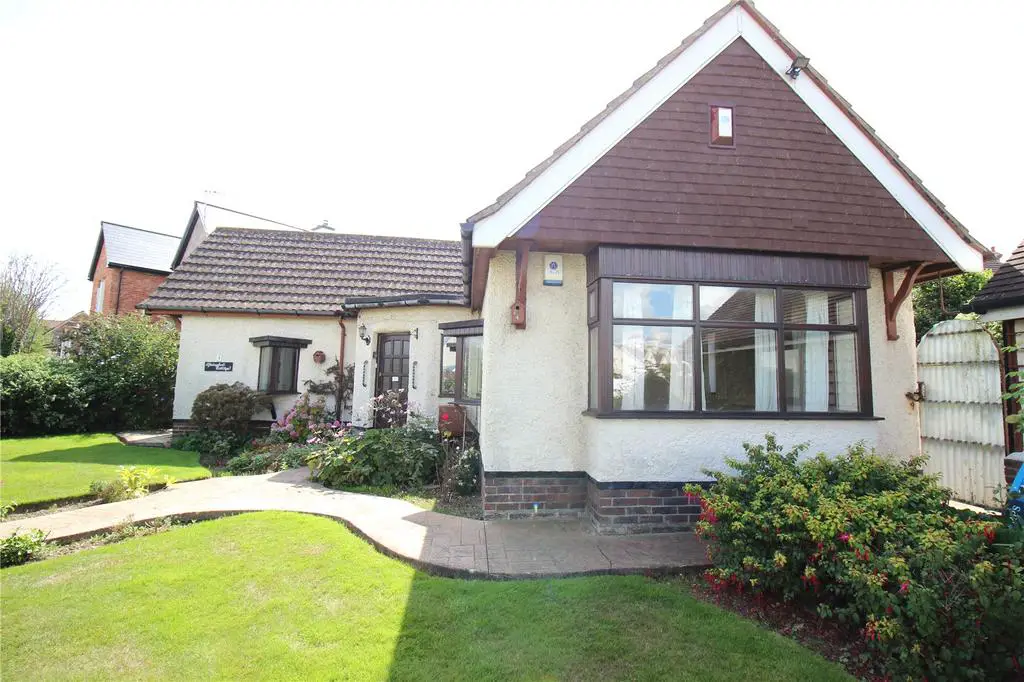
House For Sale £450,000
A chance to purchase a unique, twin gable design of detached bungalow in west Lee-on-the-Solent. Located moments from the beach and within easy reach of High Street shopping, this 2/3 bedroom home benefits from brand new carpets throughout and is offered for sale chain free.
The accommodation comprises
Entrance/Dining Room 12'2" x 9'0 (3.7m x 2.74m).
A large area to receive your guests and visitors, the reception hallway has doubled as a dining room for the seller. There are two double glazed windows, a timber front door, coved ceiling and radiator. New carpet.
Living Room 15'8" (4.78) (into the bay) x 13'10" (4.22)
Positioned to the front of the bungalow is the living and dining room. Benefitting from windows to three aspects including an attractive oriel window, there is also an electric coal effect fire plus surround, two radiators, coved ceiling, new carpet.
Kitchen 13'2" x 6'10" (4.01m x 2.08m)
With a range of fitted units, slide in cooker space, fridge freezer space, washing machine space, single drainer stainless one and a half bowl sink and splashback tiling. Double glazed window, uPVC double glazed door.
Bedroom 1 12'2" (3.7) (plus wardrobe depth) x 12'6" (3.8) (into the bay)
To the left hand side of the bungalow sits bedroom 1. Radiator, double glazed windows to two aspects including a second oriel window, coved ceiling, new carpet.
Bedroom 2 10'10" x 9'3" (3.3m x 2.82m)
With a door and double glazed window to the rear, radiator, coved ceiling, new carpet.
Bedroom 3 10'9" x 7'2" (3.28m x 2.18m)
Double glazed window to the rear, radiator, coved ceiling, new carpet.
Bathroom 7'9" x 5'6" (2.36m x 1.68m)
Comprising a panel bath, wash hand basin set in a cupboard unit, WC, splash back tiling and access to the attic via a hinged hatch and pull down ladder.
Shower Room 10'7" x 3'6" (3.23m x 1.07m)
Being en-suite to bedroom 3, the shower room has a Mira shower fitted above a tray and with shower curtain, WC, wash hand basin, radiator, tiled walls and floor. A uPVC door leads out.
Conservatory 7'7" x 7'7" (2.3m x 2.3m)
Of glass and timber construction, a sliding door leads out to the garden, tiled floor.
Outside
4 Richmond Road sits on a triangular plot, being wider at the front. This has allowed for the owner to have a form pave drive providing an off street hardstand area for two cars. The front has a low boundary wall over much of its length with a wrought iron gate in the centre. There are mature shrubs, a path to the front door, shaped path and lawns. The twin gable design makes for an impressive frontage.
Garage 14'1" x 9'9" (4.3m x 2.97m)
With an up and over vehicular door, courtesy rear double glazed door and window, power and light.
Rear Garden
The attractive rear garden has a shaped lawn and pathway, patio area, boundary enclosures and pedestrian access to two sides. Timber shed, mature flowers and shrubs.
The accommodation comprises
Entrance/Dining Room 12'2" x 9'0 (3.7m x 2.74m).
A large area to receive your guests and visitors, the reception hallway has doubled as a dining room for the seller. There are two double glazed windows, a timber front door, coved ceiling and radiator. New carpet.
Living Room 15'8" (4.78) (into the bay) x 13'10" (4.22)
Positioned to the front of the bungalow is the living and dining room. Benefitting from windows to three aspects including an attractive oriel window, there is also an electric coal effect fire plus surround, two radiators, coved ceiling, new carpet.
Kitchen 13'2" x 6'10" (4.01m x 2.08m)
With a range of fitted units, slide in cooker space, fridge freezer space, washing machine space, single drainer stainless one and a half bowl sink and splashback tiling. Double glazed window, uPVC double glazed door.
Bedroom 1 12'2" (3.7) (plus wardrobe depth) x 12'6" (3.8) (into the bay)
To the left hand side of the bungalow sits bedroom 1. Radiator, double glazed windows to two aspects including a second oriel window, coved ceiling, new carpet.
Bedroom 2 10'10" x 9'3" (3.3m x 2.82m)
With a door and double glazed window to the rear, radiator, coved ceiling, new carpet.
Bedroom 3 10'9" x 7'2" (3.28m x 2.18m)
Double glazed window to the rear, radiator, coved ceiling, new carpet.
Bathroom 7'9" x 5'6" (2.36m x 1.68m)
Comprising a panel bath, wash hand basin set in a cupboard unit, WC, splash back tiling and access to the attic via a hinged hatch and pull down ladder.
Shower Room 10'7" x 3'6" (3.23m x 1.07m)
Being en-suite to bedroom 3, the shower room has a Mira shower fitted above a tray and with shower curtain, WC, wash hand basin, radiator, tiled walls and floor. A uPVC door leads out.
Conservatory 7'7" x 7'7" (2.3m x 2.3m)
Of glass and timber construction, a sliding door leads out to the garden, tiled floor.
Outside
4 Richmond Road sits on a triangular plot, being wider at the front. This has allowed for the owner to have a form pave drive providing an off street hardstand area for two cars. The front has a low boundary wall over much of its length with a wrought iron gate in the centre. There are mature shrubs, a path to the front door, shaped path and lawns. The twin gable design makes for an impressive frontage.
Garage 14'1" x 9'9" (4.3m x 2.97m)
With an up and over vehicular door, courtesy rear double glazed door and window, power and light.
Rear Garden
The attractive rear garden has a shaped lawn and pathway, patio area, boundary enclosures and pedestrian access to two sides. Timber shed, mature flowers and shrubs.
