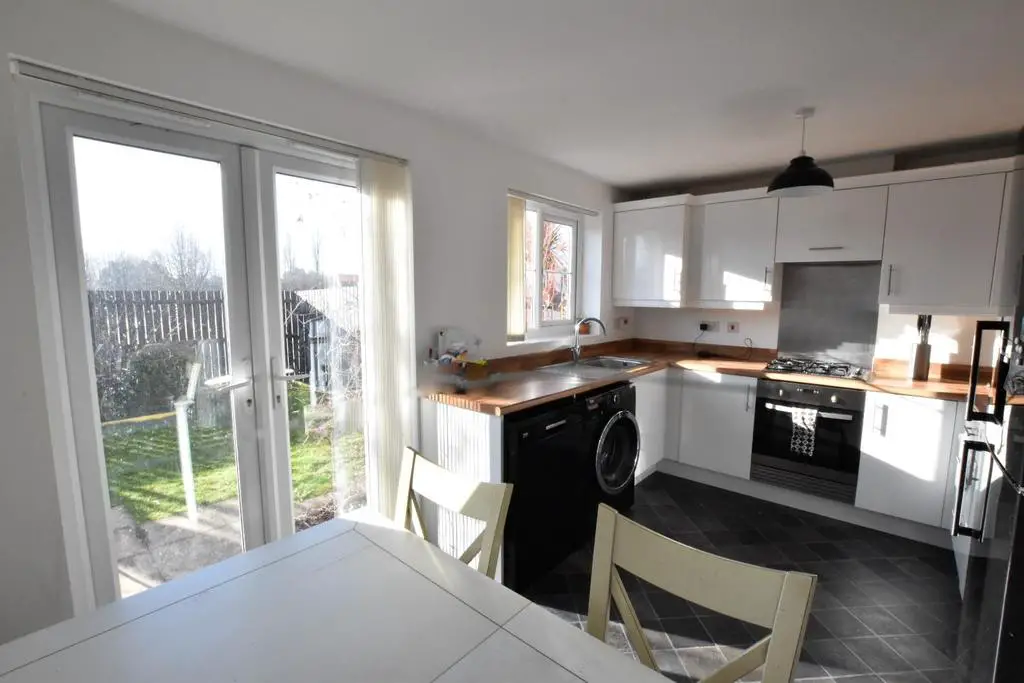
House For Sale £150,000
DECEPTIVELY SPACIOUS HOME with VERSATILE LIVING OVER THREE FLOORS! THREE DOUBLE BEDROOMS! EN-SUITE TO MASTER! ENCLOSED REAR GARDEN! OFF ROAD PARKING & INTEGRAL GARAGE!
This neutrally decorated deceptively spacious property, with versatile living over three floors. The home briefly comprises; a ground floor kitchen / diner, bedroom and lounge to the first floor and a further two double bedrooms to the second floor, one with an en-suite shower room, and a family bathroom. To the front of the home there is a driveway, offering off road parking, leading to the integral garage, which benefits from electrics. The rear of the home overlooks the Ashby Ville Nature Reserve, and predominantly laid to lawn with a patio seating area. In addition to this the home benefits from a gas central heating system and double glazing.
This property is located centrally, close to local schools, amenities and transportation links. Also nearby there are the picturesque walks of Bottesford Beck and Ashby Ville - ideal for families and dog walks. Viewing advised!
Front - Front of the home, with a driveway, offering off road parking, leading to the integral garage.
Garden - Garden, which overlooks Ashby Ville Nature Reserve to the rear, which is predominantly laid to lawn, with a patio seating area. The garden is surrounded with fencing, offering a degree of privacy to the area.
Kitchen / Diner - 4.46m x 2.84m (14'7" x 9'3") - Modern kitchen / diner to the rear of the property, which has ample wall and floor units for storage. The kitchen also benefits from an integral oven, hob and extractor fan and has double doors accessing the rear garden.
Lounge - 3.83m x 4.46m (12'6" x 14'7") - Neutrally decorated lounge to the first floor of the home, with a window overlooking the nature reserve.
Bedroom 3 - 2.35m x 3.93m (7'8" x 12'10") - Double bedroom to the first floor of the home.
Bedroom 1 - 2.67m x 3.62m (8'9" x 11'10") - Double bedroom to the second floor of the property, benefiting from an en-suite shower room and fitted storage.
En-Suite - 1.42m x 1.62m (4'7" x 5'3") - EN-suite shower room to bedroom 1.
Bedroom 2 - 3.40m x 3.58m (11'1" x 11'8") - Double bedroom to the second floor, benefiting from fitted storage.
Bathroom - 1.69m x 2.10m (5'6" x 6'10") - Bathroom with neutral suite.
This neutrally decorated deceptively spacious property, with versatile living over three floors. The home briefly comprises; a ground floor kitchen / diner, bedroom and lounge to the first floor and a further two double bedrooms to the second floor, one with an en-suite shower room, and a family bathroom. To the front of the home there is a driveway, offering off road parking, leading to the integral garage, which benefits from electrics. The rear of the home overlooks the Ashby Ville Nature Reserve, and predominantly laid to lawn with a patio seating area. In addition to this the home benefits from a gas central heating system and double glazing.
This property is located centrally, close to local schools, amenities and transportation links. Also nearby there are the picturesque walks of Bottesford Beck and Ashby Ville - ideal for families and dog walks. Viewing advised!
Front - Front of the home, with a driveway, offering off road parking, leading to the integral garage.
Garden - Garden, which overlooks Ashby Ville Nature Reserve to the rear, which is predominantly laid to lawn, with a patio seating area. The garden is surrounded with fencing, offering a degree of privacy to the area.
Kitchen / Diner - 4.46m x 2.84m (14'7" x 9'3") - Modern kitchen / diner to the rear of the property, which has ample wall and floor units for storage. The kitchen also benefits from an integral oven, hob and extractor fan and has double doors accessing the rear garden.
Lounge - 3.83m x 4.46m (12'6" x 14'7") - Neutrally decorated lounge to the first floor of the home, with a window overlooking the nature reserve.
Bedroom 3 - 2.35m x 3.93m (7'8" x 12'10") - Double bedroom to the first floor of the home.
Bedroom 1 - 2.67m x 3.62m (8'9" x 11'10") - Double bedroom to the second floor of the property, benefiting from an en-suite shower room and fitted storage.
En-Suite - 1.42m x 1.62m (4'7" x 5'3") - EN-suite shower room to bedroom 1.
Bedroom 2 - 3.40m x 3.58m (11'1" x 11'8") - Double bedroom to the second floor, benefiting from fitted storage.
Bathroom - 1.69m x 2.10m (5'6" x 6'10") - Bathroom with neutral suite.
