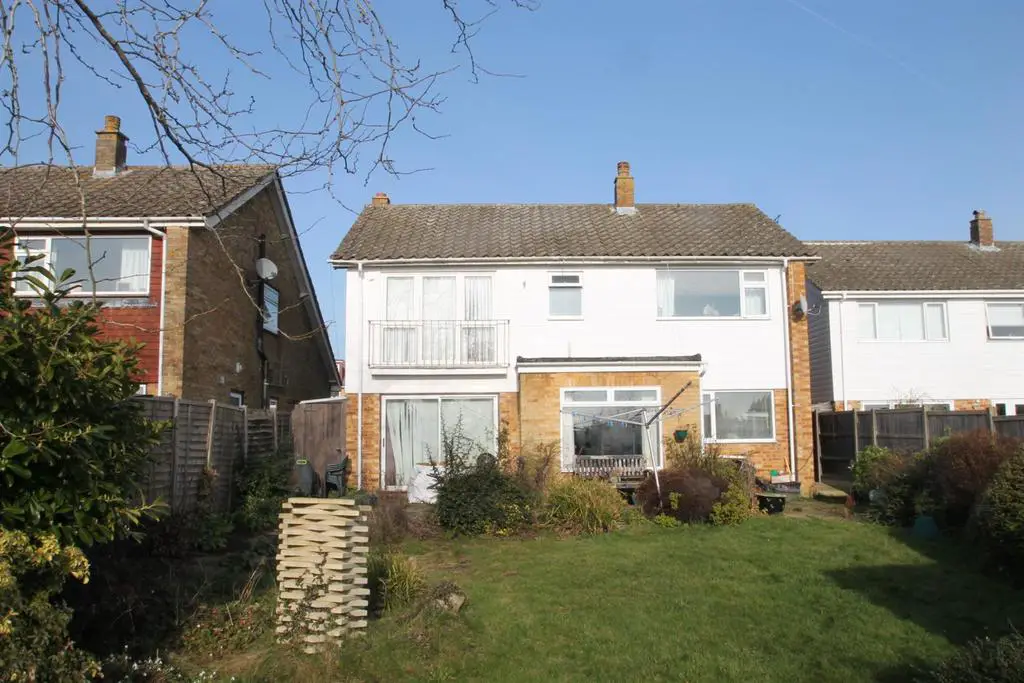
House For Sale £580,000
SUBSTANTIAL FIVE BEDROOM DETACHED FAMILY HOME IN A MUCH SOUGHT AFTER CUL DE SAC SETTING IN BARMING. The extensive accommodation offers a spacious lounge, separate dining room, kitchen and a part converted garage, split into two sections, one of which offers a study, the other a utility room. On the first floor there are five bedrooms, the principal and guest bedroom benefit from en-suite shower rooms together with a family bathroom. The property is considered to be in need of some improvement throughout, but offers the purchaser an excellent opportunity to put their own stamp on this home. There are ample off road parking facilities and a good size garden to the rear. Contact : PAGE & WELLS King Street office -[use Contact Agent Button]
EPC rating : D
Council Tax Band : F
Tenure : Freehold
Location: - Situated in a sought after cul de sac setting within walking distance of local primary school and amenities. Barming has its own railway station and access to the M20 is via junction 5.
Property Information: - 3 Beechwood Road offers extensive family sized accommodation. The property is considered to be in need of improvement throughout but offers huge potential.
Features: -
Two spacious reception rooms
Part converted garage
Ample off road parking
Two en-suite shower rooms
Five bedrooms
Opportunity to improve
Close to reputable primary school
Rooms: -
GROUND FLOOR:
Entrance Porch -
Entrance Hall -
Lounge: - 6.86m x 4.22m (22'6 x 13'10) -
Dining Room: - 4.98m x 2.74m (16'4 x 9') -
Kitchen: - 4.09m x 2.69m (13'5 x 8'10) -
Part Converted Garage (Split Into Two Sections) -
Utility Room: - 2.59m x 1.60m (8'6 x 5'3) -
Study: - 3.38m x 2.41m (11'1 x 7'11) -
FIRST FLOOR:
Principal Bedroom: - 4.57m x 3.18m (15' x 10'5) -
En-Suite Shower Room -
Guest Bedroom: - 3.45m x 3.18m (11'4 x 10'5) -
En-Suite Shower Room -
Bedroom 3: - 3.89m x 2.72m (12'9 x 8'11) -
Bedroom 4: - 3.20m x 3.20m (10'6 x 10'6) -
Bedroom 5: - 2.57m x 1.96m (8'5 x 6'5) -
Family Bathroom -
Externally: - There is a driveway providing off road parking facilities and a good size rear garden with shrubs to borders.
Viewing - Viewing strictly by arrangements with the Agent's Head Office:
52-54 King Street, Maidstone, Kent ME14 1DB
Tel.[use Contact Agent Button]
Epc Ratings -
EPC rating : D
Council Tax Band : F
Tenure : Freehold
Location: - Situated in a sought after cul de sac setting within walking distance of local primary school and amenities. Barming has its own railway station and access to the M20 is via junction 5.
Property Information: - 3 Beechwood Road offers extensive family sized accommodation. The property is considered to be in need of improvement throughout but offers huge potential.
Features: -
Two spacious reception rooms
Part converted garage
Ample off road parking
Two en-suite shower rooms
Five bedrooms
Opportunity to improve
Close to reputable primary school
Rooms: -
GROUND FLOOR:
Entrance Porch -
Entrance Hall -
Lounge: - 6.86m x 4.22m (22'6 x 13'10) -
Dining Room: - 4.98m x 2.74m (16'4 x 9') -
Kitchen: - 4.09m x 2.69m (13'5 x 8'10) -
Part Converted Garage (Split Into Two Sections) -
Utility Room: - 2.59m x 1.60m (8'6 x 5'3) -
Study: - 3.38m x 2.41m (11'1 x 7'11) -
FIRST FLOOR:
Principal Bedroom: - 4.57m x 3.18m (15' x 10'5) -
En-Suite Shower Room -
Guest Bedroom: - 3.45m x 3.18m (11'4 x 10'5) -
En-Suite Shower Room -
Bedroom 3: - 3.89m x 2.72m (12'9 x 8'11) -
Bedroom 4: - 3.20m x 3.20m (10'6 x 10'6) -
Bedroom 5: - 2.57m x 1.96m (8'5 x 6'5) -
Family Bathroom -
Externally: - There is a driveway providing off road parking facilities and a good size rear garden with shrubs to borders.
Viewing - Viewing strictly by arrangements with the Agent's Head Office:
52-54 King Street, Maidstone, Kent ME14 1DB
Tel.[use Contact Agent Button]
Epc Ratings -
