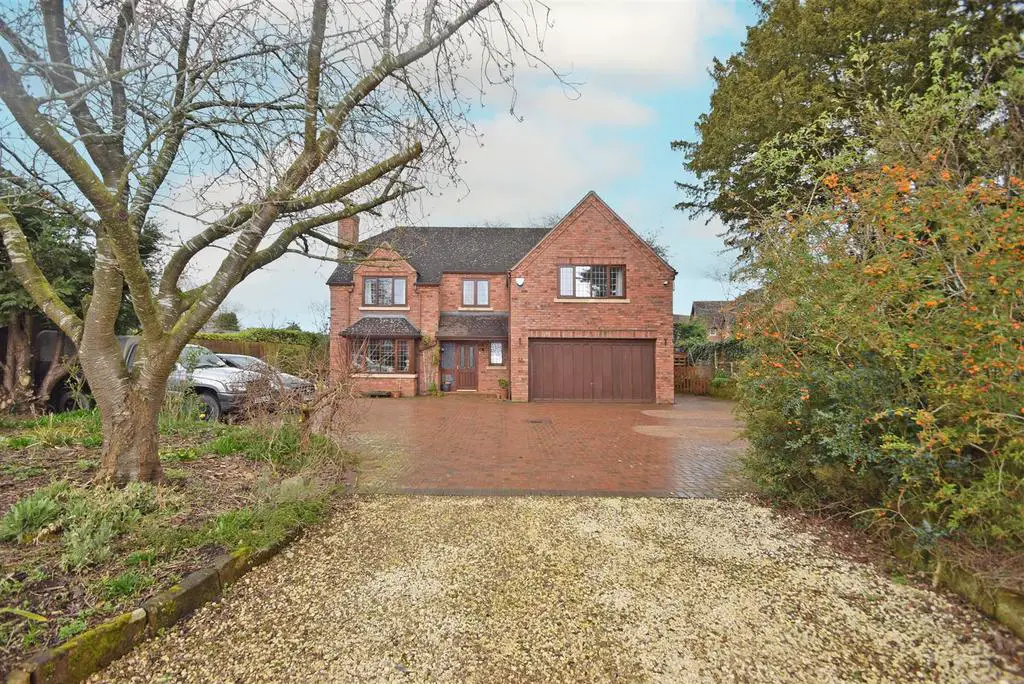
House For Sale £625,000
A substantial and individually designed detached family house, located in a secluded plot with large garden, close to the centre of this very popular village
All mains services are connected
Key Features -
* Good sized entrance hall with cloakroom and feature staircase to an impressive galleried landing
* Living room with windows to 2 elevations, fireplace with wood burner
* Sitting room with glazed panelled doors connecting to both living room and rear sun terrace and garden
* Separate dining/family room with windows and glazed double doors also opening to sun terrace
* Open plan kitchen/breakfast room which has a range of fitted units and also an adjoining utility room that provides side access
* Upstairs there are 4 double bedrooms (all with built in wardrobes) and a family bathroom with separate shower. The main bedroom also has a walk-in wardrobe and an en-suite shower room
* Double glazed windows and gas fired central heating
* Established front gardens and gated access to an extensive private driveway and parking area for several cars, from which there is access to an integral double garage
* Lovely private rear garden, which is laid mainly to lawn with a large, paved sun terrace, mature trees, hedging and established beds
* Great location, within walking distance of village amenities, such as the Corbet secondary school, good pubs/restaurant, supermarket, and medical centre
Entrance Hall -
Living Room - about 6.3m x 3.6m (about 20'8" x 11'9") -
Sitting Room - about 3.6m x 2.4m (about 11'9" x 7'10") -
Dining/Family Room - about 5.1m x 3.2m (about 16'8" x 10'5") -
Kitchen - about 5.0m x 4.8m (about 16'4" x 15'8") -
Utility - about 2.4m x 1.7m (about 7'10" x 5'6") -
Bedroom One - about 5.0m x 4.6m (about 16'4" x 15'1") -
En-Suite -
Bedroom Two - about 3.8m x 3.5m (about 12'5" x 11'5") -
Bedroom Three - about 3.7m x 3.6m (about 12'1" x 11'9") -
Bedroom Four - about 3.6m x 3.6m (about 11'9" x 11'9") -
Bathroom - about 3.8m x 2.5m (about 12'5" x 8'2") -
All mains services are connected
Key Features -
* Good sized entrance hall with cloakroom and feature staircase to an impressive galleried landing
* Living room with windows to 2 elevations, fireplace with wood burner
* Sitting room with glazed panelled doors connecting to both living room and rear sun terrace and garden
* Separate dining/family room with windows and glazed double doors also opening to sun terrace
* Open plan kitchen/breakfast room which has a range of fitted units and also an adjoining utility room that provides side access
* Upstairs there are 4 double bedrooms (all with built in wardrobes) and a family bathroom with separate shower. The main bedroom also has a walk-in wardrobe and an en-suite shower room
* Double glazed windows and gas fired central heating
* Established front gardens and gated access to an extensive private driveway and parking area for several cars, from which there is access to an integral double garage
* Lovely private rear garden, which is laid mainly to lawn with a large, paved sun terrace, mature trees, hedging and established beds
* Great location, within walking distance of village amenities, such as the Corbet secondary school, good pubs/restaurant, supermarket, and medical centre
Entrance Hall -
Living Room - about 6.3m x 3.6m (about 20'8" x 11'9") -
Sitting Room - about 3.6m x 2.4m (about 11'9" x 7'10") -
Dining/Family Room - about 5.1m x 3.2m (about 16'8" x 10'5") -
Kitchen - about 5.0m x 4.8m (about 16'4" x 15'8") -
Utility - about 2.4m x 1.7m (about 7'10" x 5'6") -
Bedroom One - about 5.0m x 4.6m (about 16'4" x 15'1") -
En-Suite -
Bedroom Two - about 3.8m x 3.5m (about 12'5" x 11'5") -
Bedroom Three - about 3.7m x 3.6m (about 12'1" x 11'9") -
Bedroom Four - about 3.6m x 3.6m (about 11'9" x 11'9") -
Bathroom - about 3.8m x 2.5m (about 12'5" x 8'2") -
