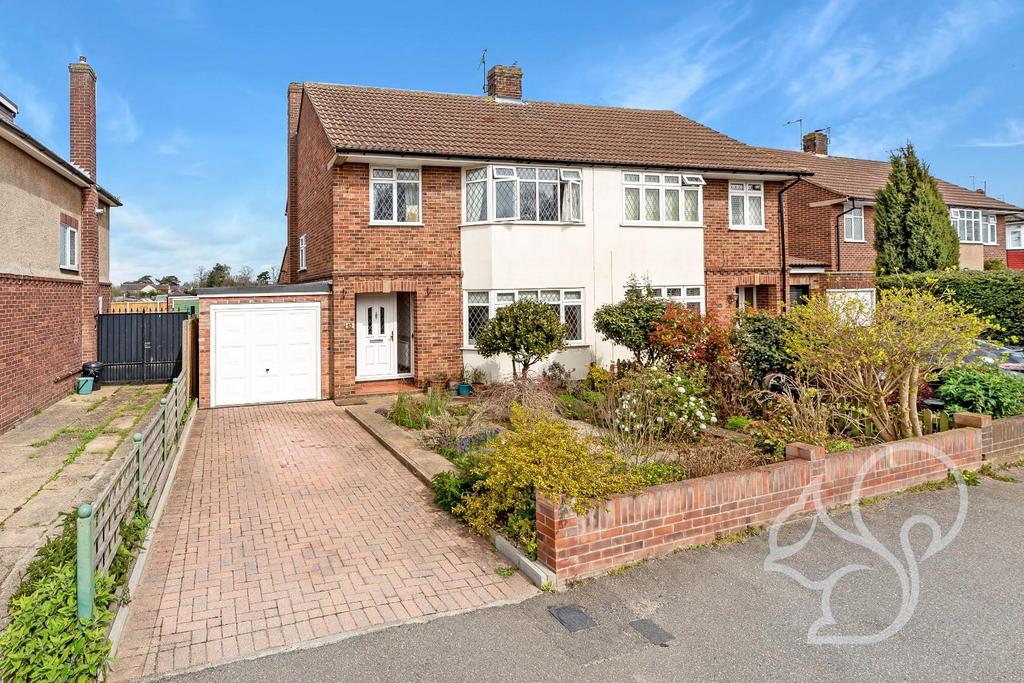
House For Sale £350,000
Guide Price £350,000 - £375,000 Situated in the highly desirable Poets Corner area of Colchester, close to popular Primary and Secondary schooling, including Home Farm Primary, Phillip Morant and The Stanway School. Colchester Royal Grammar is a short distance away, as is the city centre and Stane Retail Park, both offering a varied range of shopping facilities. The A12 can be accessed London bound and train stations are close by.
This stunning three-bedroom semi-detached house is highly desirable and offers an enviable blend of comfort and style. Boasting a beautifully designed sunroom, a good-sized garden, a driveway and a garage, this property offers the perfect balance of indoor and outdoor living.
As you enter the property, you are greeted by a welcoming hallway which leads to a spacious and cozy living room, ideal for spending quality time with family and friends. The modern kitchen is fully equipped with high-quality appliances and ample storage space, perfect for preparing meals and entertaining guests. The adjacent dining area is spacious and airy, offering a fantastic space for family meals and gatherings.
The highlight of this property is undoubtedly the stunning sunroom, which floods the house with natural light and offers a relaxing space to unwind and enjoy the garden views all year round. The sunroom opens onto the well-maintained and private rear garden, which is perfect for outdoor entertaining or relaxing in the sunshine.
Upstairs, the property features three generously sized bedrooms with windows that offer plenty of natural light. The modern family bathroom is tastefully finished with high-quality fixtures and fittings, featuring a bathtub and shower.
The property has a large and well-maintained garden, providing ample space for outdoor activities and entertaining. The garage offers additional storage space, while the driveway provides off-street parking for multiple vehicles.
Entrance Hall -
Lounge - 4.50m x 4.05m (14'9" x 13'3") -
Dining Room - 3.28m x 3.09m (10'9" x 10'1") -
Sun Room - 3.19m x 3.04m (10'5" x 9'11") -
Kitchen - 5.60m x 3.28m (18'4" x 10'9") -
First Floor Landing -
Principle Bedroom - 4.53m x 3.53m (14'10" x 11'6") -
Second Bedroom - 3.52m x 3.00m (11'6" x 9'10") -
Third Bedroom - 3.33m x 2.36m (10'11" x 7'8") -
Family Bathroom - 2.47m x 2.34m (8'1" x 7'8") -
This stunning three-bedroom semi-detached house is highly desirable and offers an enviable blend of comfort and style. Boasting a beautifully designed sunroom, a good-sized garden, a driveway and a garage, this property offers the perfect balance of indoor and outdoor living.
As you enter the property, you are greeted by a welcoming hallway which leads to a spacious and cozy living room, ideal for spending quality time with family and friends. The modern kitchen is fully equipped with high-quality appliances and ample storage space, perfect for preparing meals and entertaining guests. The adjacent dining area is spacious and airy, offering a fantastic space for family meals and gatherings.
The highlight of this property is undoubtedly the stunning sunroom, which floods the house with natural light and offers a relaxing space to unwind and enjoy the garden views all year round. The sunroom opens onto the well-maintained and private rear garden, which is perfect for outdoor entertaining or relaxing in the sunshine.
Upstairs, the property features three generously sized bedrooms with windows that offer plenty of natural light. The modern family bathroom is tastefully finished with high-quality fixtures and fittings, featuring a bathtub and shower.
The property has a large and well-maintained garden, providing ample space for outdoor activities and entertaining. The garage offers additional storage space, while the driveway provides off-street parking for multiple vehicles.
Entrance Hall -
Lounge - 4.50m x 4.05m (14'9" x 13'3") -
Dining Room - 3.28m x 3.09m (10'9" x 10'1") -
Sun Room - 3.19m x 3.04m (10'5" x 9'11") -
Kitchen - 5.60m x 3.28m (18'4" x 10'9") -
First Floor Landing -
Principle Bedroom - 4.53m x 3.53m (14'10" x 11'6") -
Second Bedroom - 3.52m x 3.00m (11'6" x 9'10") -
Third Bedroom - 3.33m x 2.36m (10'11" x 7'8") -
Family Bathroom - 2.47m x 2.34m (8'1" x 7'8") -
Houses For Sale Chaucer Way
Houses For Sale Lexedn Allotment
Houses For Sale Sheridan Walk
Houses For Sale Shelley Road
Houses For Sale Shakespeare Road
Houses For Sale Byron Avenue
Houses For Sale Henley Court
Houses For Sale Browning Close
Houses For Sale Bylon Avenue
Houses For Sale The Chase
Houses For Sale Back Lane
Houses For Sale Straight Road
Houses For Sale Lexedn Allotment
Houses For Sale Sheridan Walk
Houses For Sale Shelley Road
Houses For Sale Shakespeare Road
Houses For Sale Byron Avenue
Houses For Sale Henley Court
Houses For Sale Browning Close
Houses For Sale Bylon Avenue
Houses For Sale The Chase
Houses For Sale Back Lane
Houses For Sale Straight Road
