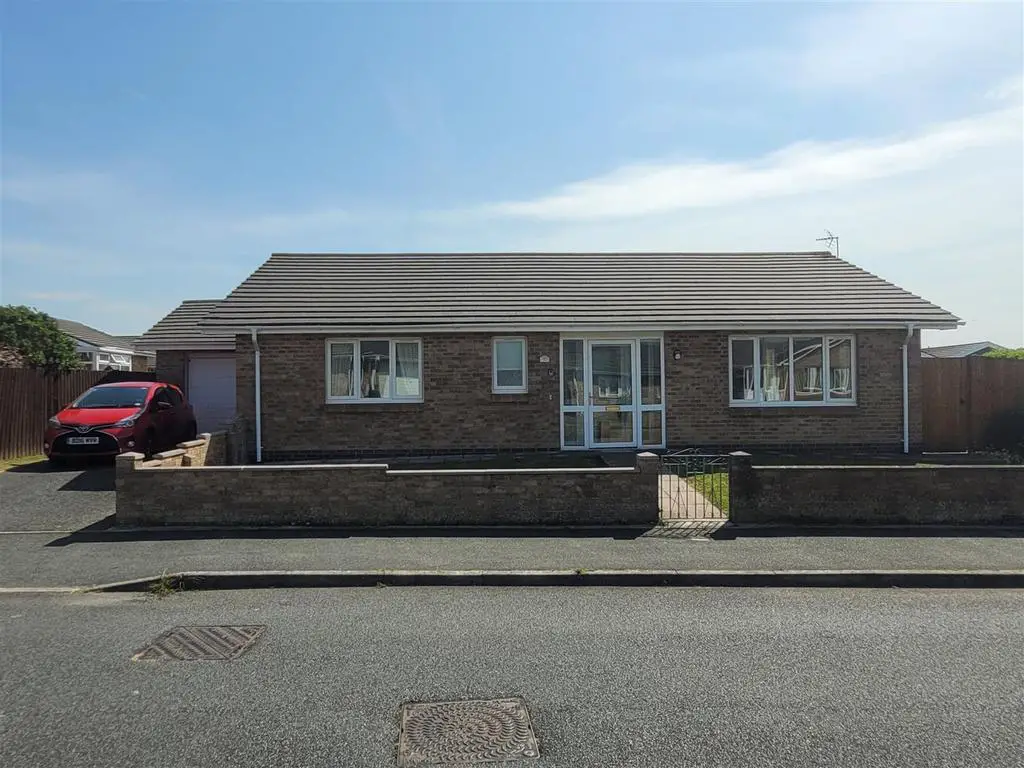
House For Sale £275,000
A charming detached 3 bedroom bungalow situated on a popular sought-after residential area in Milford Haven, convenient to shops and local schools.
The property comprises porch, large hallway, lounge/dining room, conservatory, kitchen, bathroom, en-suite shower room, 3 bedrooms, private gardens and garage. The property benefits from gas central heating and uPVC double glazing.
Viewing is highly recommended.
NO ONWARD CHAIN
Porch - Tiled floor, door with glazed side panels open into
Hallway - Large hallway, access to loft, carpeted flooring, radiator, large shelved airing cupboard, double multi-paned doors open into
Lounge/Dining Room - 8.38m (max) x 4.17m (max) (27'5" (max) x 13'8" (ma - uPVC double glazed window to side and front, radiator, stand-alone fireplace with electric fire, multi-paned door to Kitchen, patio door to
Conservatory - 3.15m x 3.00m (10'4" x 9'10") - uPVC double glazed conservatory overlooking the garden, window and roof blinds, tiled floor, french doors open to garden.
Kitchen - 3.67m x 3.26m (12'0" x 10'8") - uPVC double glazed window to rear, large range of modern kitchen units with integrated fridge/freezer, washing machine and dishwasher, gas hob with extractor over, electric double oven, 1.5 bowl sink and drainer, door to Lounge/Dining Room and door to garden.
Bedroom 1 - 2.85m x 4.28m (9'4" x 14'1") - uPVC double glazed window to front, built-in wardrobes, radiator, door to
En-Suite Shower Room - uPVC double glazed window to front, half tiled walls, pedestal sink unit, wc, shower cubicle.
Bedroom 2 - 2.31m x 3.00m (7'7" x 9'10") - uPVC double glazed window to side, built-in wardrobes to one wall, radiator.
Bedroom 3 - 3.03m x 3.00m (9'11" x 9'10") - uPVC double glazed window to rear, built-in wardrobes, radiator.
Bathroom - 1.94m x 2.01m (6'4" x 6'7") - uPVC double glazed window to rear, fully tiled, 3 piece suite comprising bath with shower over, wc and pedestal wash hand basin, radiator.
Garage - uPVC double glazed window to rear, electric up and over door to front, side access door.
Outside - To the front is a lawned garden flanked by a wall with gated entrances and mature shrubs. A driveway to the side affords parking for 2 vehicles and leads to the garage.
The rear of the garden is fully enclosed, well maintained and private. Mainly laid to lawn the garden is adorned by mature shrubs. The garden wraps around to the side where a patio slabbed area can be found with a garden store shed. Gated entrances to both sides provide access to the front.
Additional Information - Tenure: Freehold
Services: All mains connected.
Local Authority: Pembrokeshire County Council
Council Tax: D
Viewing: By appointment with R K Lucas & Son
The property comprises porch, large hallway, lounge/dining room, conservatory, kitchen, bathroom, en-suite shower room, 3 bedrooms, private gardens and garage. The property benefits from gas central heating and uPVC double glazing.
Viewing is highly recommended.
NO ONWARD CHAIN
Porch - Tiled floor, door with glazed side panels open into
Hallway - Large hallway, access to loft, carpeted flooring, radiator, large shelved airing cupboard, double multi-paned doors open into
Lounge/Dining Room - 8.38m (max) x 4.17m (max) (27'5" (max) x 13'8" (ma - uPVC double glazed window to side and front, radiator, stand-alone fireplace with electric fire, multi-paned door to Kitchen, patio door to
Conservatory - 3.15m x 3.00m (10'4" x 9'10") - uPVC double glazed conservatory overlooking the garden, window and roof blinds, tiled floor, french doors open to garden.
Kitchen - 3.67m x 3.26m (12'0" x 10'8") - uPVC double glazed window to rear, large range of modern kitchen units with integrated fridge/freezer, washing machine and dishwasher, gas hob with extractor over, electric double oven, 1.5 bowl sink and drainer, door to Lounge/Dining Room and door to garden.
Bedroom 1 - 2.85m x 4.28m (9'4" x 14'1") - uPVC double glazed window to front, built-in wardrobes, radiator, door to
En-Suite Shower Room - uPVC double glazed window to front, half tiled walls, pedestal sink unit, wc, shower cubicle.
Bedroom 2 - 2.31m x 3.00m (7'7" x 9'10") - uPVC double glazed window to side, built-in wardrobes to one wall, radiator.
Bedroom 3 - 3.03m x 3.00m (9'11" x 9'10") - uPVC double glazed window to rear, built-in wardrobes, radiator.
Bathroom - 1.94m x 2.01m (6'4" x 6'7") - uPVC double glazed window to rear, fully tiled, 3 piece suite comprising bath with shower over, wc and pedestal wash hand basin, radiator.
Garage - uPVC double glazed window to rear, electric up and over door to front, side access door.
Outside - To the front is a lawned garden flanked by a wall with gated entrances and mature shrubs. A driveway to the side affords parking for 2 vehicles and leads to the garage.
The rear of the garden is fully enclosed, well maintained and private. Mainly laid to lawn the garden is adorned by mature shrubs. The garden wraps around to the side where a patio slabbed area can be found with a garden store shed. Gated entrances to both sides provide access to the front.
Additional Information - Tenure: Freehold
Services: All mains connected.
Local Authority: Pembrokeshire County Council
Council Tax: D
Viewing: By appointment with R K Lucas & Son
