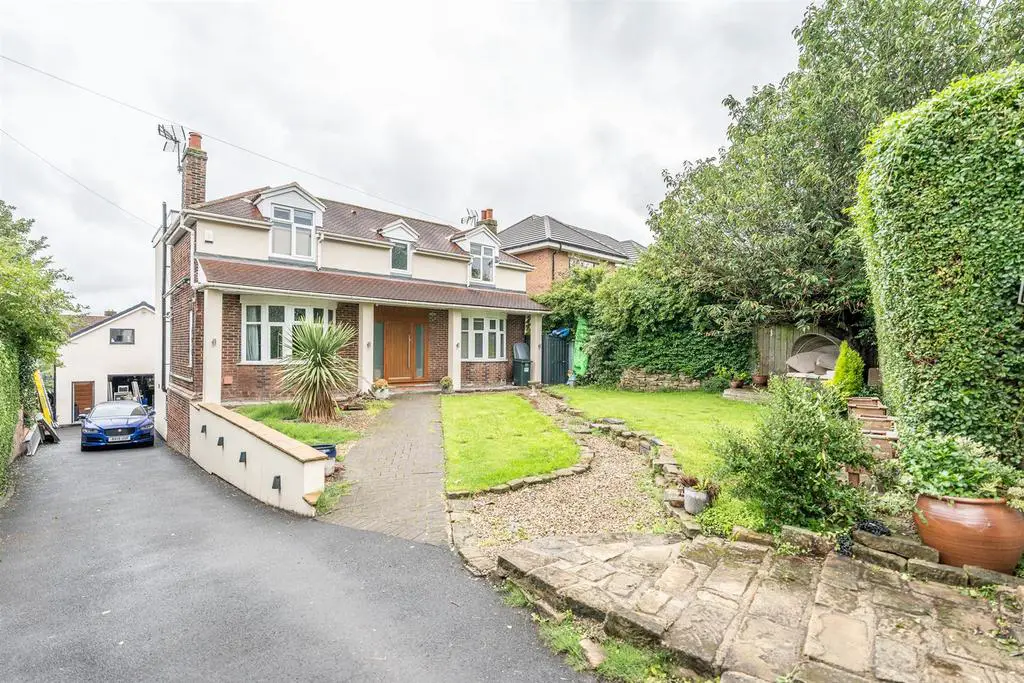
House For Sale £575,000
Located on Durham Road in the charming town of Birtley, Kenmuir is a truly exceptional house that has undergone extensive extensions and renovations, resulting in a stunning property arranged over three luxurious floors. With four/five bedrooms, three/four living areas, and four bathrooms, this home offers an abundance of space and style throughout. Step inside and prepare to be amazed. The house has been meticulously designed and beautifully finished, ensuring a truly captivating living experience. Every detail has been carefully considered, creating a harmonious blend of elegance and modernity. At the heart of Kenmuir lies the outstanding bespoke fitted kitchen, a true masterpiece. This culinary haven seamlessly flows into an amazing open plan living area on the lower ground floor, providing a perfect space for entertaining and creating unforgettable memories. The bathrooms in this home are exceptional, showcasing impeccable craftsmanship and attention to detail. Each one is finished to the highest standard, exuding a sense of luxury and relaxation. In addition, all the bedrooms are generously sized and offer double accommodations, with two bedrooms featuring walk-in wardrobes for added convenience and style. Beyond the walls of Kenmuir, the property continues to impress. A gated driveway welcomes you, offering ample off-road parking for you and your guests. As you explore the grounds, you'll discover a large summer house, complete with a home gym and a soothing hot tub-a private oasis where you can unwind and rejuvenate. But that's not all. Kenmuir also boasts a massive 15-meter garage, a remarkable feature in itself. This extraordinary space includes two offices above, each with its own self-contained kitchen and bathroom. The possibilities are endless, providing an ideal work-from-home environment or a separate space for pursuing personal passions or hobbies. FREEHOLD. COUNCIL TAX BAND D.
Entrance Hallway - 3.91 x 2.23 -
Rear Hallway -
Lounge - 4.83 x 4.25 (15'10" x 13'11") -
Shower Room/Wc - 3.25 x 1.77 (10'7" x 5'9") -
Double Bedroom Three - 4.41 x 3.15 (14'5" x 10'4") -
Walk In Wardrobe - 2.03 x 1.20 (6'7" x 3'11") -
Double Bedroom Four - 4.30 x 4.77 (14'1" x 15'7") -
Lower Ground Floor -
Dining Area -
Snug / Family Area / Dining Area - 10.90 x 4.87 (35'9" x 15'11") -
Kitchen Area - 7.34 x 7.66 (24'0" x 25'1") -
Open Plan Sitting Area -
Boot Room - 4.39 x 1.35 (14'4" x 4'5") -
Laundry Room - 2.46 x 3.15 (8'0" x 10'4") -
Shower Room/Wc - 3.12 x 2.07 (10'2" x 6'9") -
First Floor Landing -
Master Bedroom One - 6.51 x 4.39 (21'4" x 14'4") -
Walk In Wardrobe - 4.27 x 1.94 (14'0" x 6'4") -
En Suite Bathroom/Wc - 4.25 x 1.90 (13'11" x 6'2") -
Double Bedroom Two - 4.30 x 4.77 (14'1" x 15'7") -
En Suite Shower Room/Wc -
Detached Garage Work Shop -
Above The Work Shop -
Office / Meeting Room -
Kitchen -
Shower Room/Wc -
Office Room Two -
Summer House -
Hot Tub Area -
External -
Front Garden -
Rear Garden -
Entrance Hallway - 3.91 x 2.23 -
Rear Hallway -
Lounge - 4.83 x 4.25 (15'10" x 13'11") -
Shower Room/Wc - 3.25 x 1.77 (10'7" x 5'9") -
Double Bedroom Three - 4.41 x 3.15 (14'5" x 10'4") -
Walk In Wardrobe - 2.03 x 1.20 (6'7" x 3'11") -
Double Bedroom Four - 4.30 x 4.77 (14'1" x 15'7") -
Lower Ground Floor -
Dining Area -
Snug / Family Area / Dining Area - 10.90 x 4.87 (35'9" x 15'11") -
Kitchen Area - 7.34 x 7.66 (24'0" x 25'1") -
Open Plan Sitting Area -
Boot Room - 4.39 x 1.35 (14'4" x 4'5") -
Laundry Room - 2.46 x 3.15 (8'0" x 10'4") -
Shower Room/Wc - 3.12 x 2.07 (10'2" x 6'9") -
First Floor Landing -
Master Bedroom One - 6.51 x 4.39 (21'4" x 14'4") -
Walk In Wardrobe - 4.27 x 1.94 (14'0" x 6'4") -
En Suite Bathroom/Wc - 4.25 x 1.90 (13'11" x 6'2") -
Double Bedroom Two - 4.30 x 4.77 (14'1" x 15'7") -
En Suite Shower Room/Wc -
Detached Garage Work Shop -
Above The Work Shop -
Office / Meeting Room -
Kitchen -
Shower Room/Wc -
Office Room Two -
Summer House -
Hot Tub Area -
External -
Front Garden -
Rear Garden -
