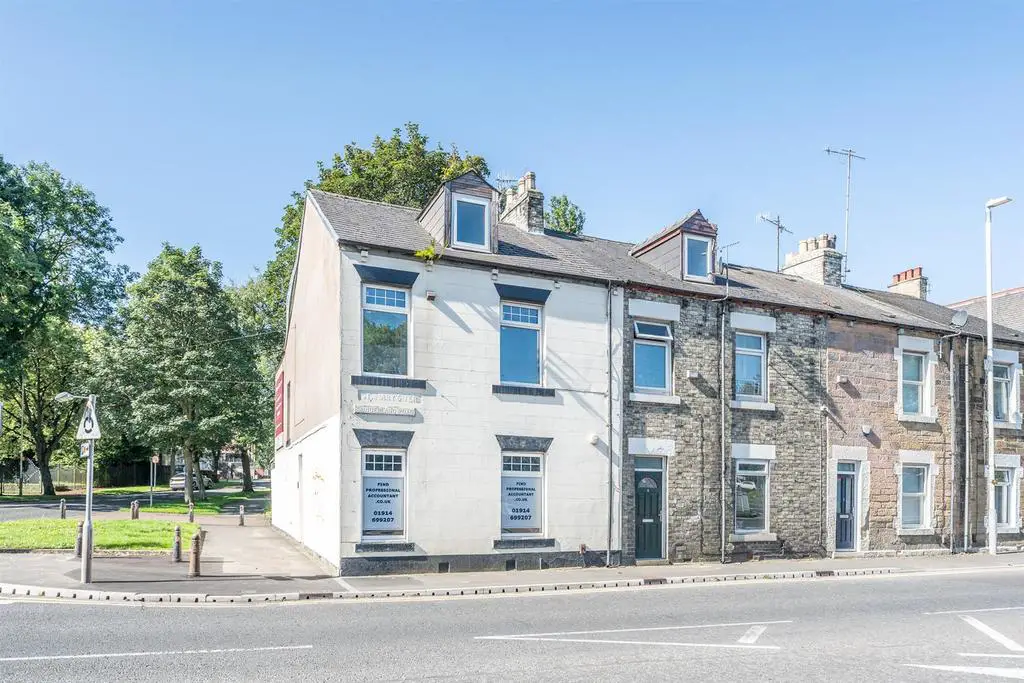
House For Sale £164,950
Welcome to St Mary's Terrace, a desirable location in the popular area of Heworth. This spacious 3/4 bedroom house offers flexible accommodation spread over three floors, making it an excellent investment opportunity or an ideal family home. As you step inside, you'll immediately appreciate the generous living space and the potential this property holds. With bedrooms on two floors, including the option for a fourth bedroom or additional living area, the layout offers versatility to suit your needs. The house benefits from bathrooms on two floors, providing convenience and ensuring privacy for all residents. This feature is particularly beneficial for larger families or those seeking additional space. Location-wise, this property is perfectly situated close to the metro station and transport routes, making commuting and exploring the surrounding areas effortless. The convenience of nearby amenities, shops, and schools adds to the appeal, ensuring that all your daily needs are within easy reach. The rear garden has a roller shutter door and Astro turf lawn. Whether you're an astute investor looking to add to your portfolio or a family in search of a comfortable and well-located home, this property has the potential to fulfill your requirements. In summary, St Mary's Terrace presents an excellent opportunity to acquire a 3/4 bed house in a popular area of Heworth. Its flexible layout, bathrooms on two floors, and prime location make it an appealing investment prospect or a comfortable family home. Don't miss out on this opportunity. Freehold. Council tax band A.
Entrance Hallway -
Lounge - 5.73m x 4.39m (18'9" x 14'4") -
Kitchen - 3.52m x 2.00m (11'6" x 6'6") -
Dining Room - 4.53m x 4.37m (14'10" x 14'4") -
First Floor -
Master Bedroom - 4.50m x 3.69m (14'9" x 12'1") -
Bedroom Two - 4.32m x 3.31m (14'2" x 10'10") -
Bedroom Three - 3.49m x 2.05m (11'5" x 6'8") -
Family Bathroom - 3.67m x 2.14m (12'0" x 7'0") -
Second Floor -
Attic Bedroom And Sitting Room - 5.50m x 3.91m (18'0" x 12'9") -
Second Floor Bathroom - 3.20m x 2.71m (10'5" x 8'10") -
External -
Tenure - Gordon Brown Estate Agents have not seen any legal written confirmation to be able to currently advise on the tenure of the property. Therefore we are unable to advise on the tenure at this stage. Please call us on[use Contact Agent Button] for clarification before proceeding to purchase the property.
Property Disclaimer - IMPORTANT NOTE TO PURCHASERS: We endeavour to make our sales particulars accurate and reliable, however, they do not constitute or form part of an offer or any contract and none is to be relied upon as statements of representation or fact. The services, systems and appliances listed in this specification have not been tested by us and no guarantee as to their operating ability or efficiency is given. All measurements have been taken as a guide to prospective buyers only, and are not precise. Floor plans where included are not to scale and accuracy is not guaranteed. If you require clarification or further information on any points, please contact us, especially if you are travelling some distance to view. Fixtures and fittings other than those mentioned are to be agreed with the seller. We cannot also confirm at this stage of marketing the tenure of this house.
Entrance Hallway -
Lounge - 5.73m x 4.39m (18'9" x 14'4") -
Kitchen - 3.52m x 2.00m (11'6" x 6'6") -
Dining Room - 4.53m x 4.37m (14'10" x 14'4") -
First Floor -
Master Bedroom - 4.50m x 3.69m (14'9" x 12'1") -
Bedroom Two - 4.32m x 3.31m (14'2" x 10'10") -
Bedroom Three - 3.49m x 2.05m (11'5" x 6'8") -
Family Bathroom - 3.67m x 2.14m (12'0" x 7'0") -
Second Floor -
Attic Bedroom And Sitting Room - 5.50m x 3.91m (18'0" x 12'9") -
Second Floor Bathroom - 3.20m x 2.71m (10'5" x 8'10") -
External -
Tenure - Gordon Brown Estate Agents have not seen any legal written confirmation to be able to currently advise on the tenure of the property. Therefore we are unable to advise on the tenure at this stage. Please call us on[use Contact Agent Button] for clarification before proceeding to purchase the property.
Property Disclaimer - IMPORTANT NOTE TO PURCHASERS: We endeavour to make our sales particulars accurate and reliable, however, they do not constitute or form part of an offer or any contract and none is to be relied upon as statements of representation or fact. The services, systems and appliances listed in this specification have not been tested by us and no guarantee as to their operating ability or efficiency is given. All measurements have been taken as a guide to prospective buyers only, and are not precise. Floor plans where included are not to scale and accuracy is not guaranteed. If you require clarification or further information on any points, please contact us, especially if you are travelling some distance to view. Fixtures and fittings other than those mentioned are to be agreed with the seller. We cannot also confirm at this stage of marketing the tenure of this house.
