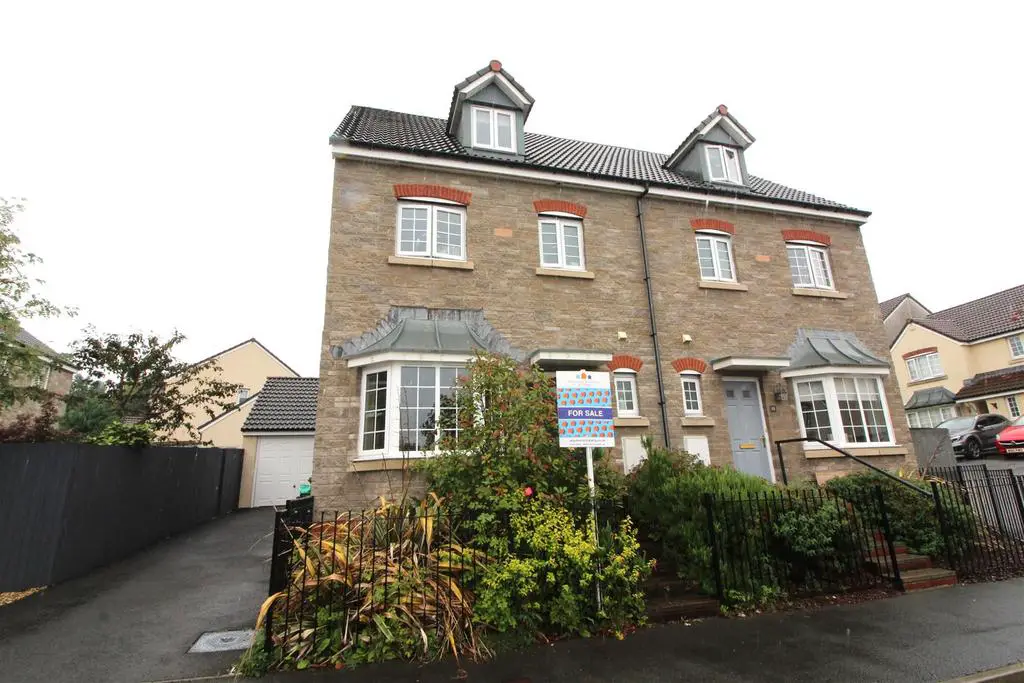
House For Sale £265,000
A modern semi detached Charles Church property. The accommodation offers entrance hall, cloakroom/WC, modern kitchen/Dining Room, lounge, double glazed conservatory, first floor modern bathroom/WC and four bedrooms, master having en-suite shower room. The property has a rear low maintenance decked and paved garden, a forecourted front garden and three off road parking spaces. Viewing essential to fully appreciate the accommodation offered. Chain Free
Entrance Hall - Double glazed entrance door, painted finish to walls and ceiling, stairs leading to first floor, understairs storage.
Cloakroom/Wc - Double glazed window with obscured glass to front aspect, painted finish to walls and ceiling, low level WC, wash hand basin, extractor fan, radiator.
Kitchen/Dining Room - 2.84 x 4.98 (9'3" x 16'4") - Double glazed bay window to front aspect, painted finish to walls and ceiling, modern matching base and wall units, stainless steel single drainer sink, gas hob, electric oven, extractor hood, plumbing for automatic washing machine, space for fridge/freezer and tumble drier, space for dining table.
Lounge - 4.93 max 2.78 min x 3.52 max 2.79 min (16'2" max 9 - Double glazed window to rear aspect painted finish to walls and ceiling, radiator, double glazed French doors leading to conservatory.
Conservatory - 2.19 x 3.72 (7'2" x 12'2") - A double glazed conservatory with polycarbonate roof, wall mounted heater, double glazed French doors leading to rear garden.
First Floor -
Landing - Painted finish to walls and ceiling, cupboard housing hot water tank, store cupboard, stairs leading to master bedroom on the second floor.
Bedroom Two - 2.84 x 3.82 (9'3" x 12'6") - Double glazed window to front aspect, painted finish to walls and ceiling, radiator.
Bedroom Three - 2.85 x 3.99 (9'4" x 13'1") - Double glazed window to rear aspect, painted finish to walls and ceiling, radiator.
Bedrrom Four - Double glazed window to rear aspect, painted finish to walls and ceiling, radiator
Family Bathroom - Double glazed window with obscured glass to front aspect, painted finish to ceiling, tiled and painted finish to walls, panel bath, pedestal wash hand basin, low level WC, extractor fan, radiator.
Second Floor -
Bedroom One - 3.07 x 6.30 (10'0" x 20'8") - Double glazed window to front aspect, double glazed Velux widow to rear aspect, painted finish to walls and ceiling, fitted triple wardrobe with sliding mirrored fronts, store cupboard.
En-Suite - Double glazed window to rear aspect, painted finish to walls and ceiling extractor fan, pedestal wash hand basin, low level WC, shower enclosure with shower, electric shaver point.
Outisde -
Front Forecourt - A forecourted front garden with shrubs and wrought iron fencing, storm canopy and courtesy light.
Rear Garden - A low maintenance garden with paved patio and timber decked seating areas, under deck storage, gateway leading to parking.
Off Road Parking - Located to the rear of the property offering three car spaces.
Entrance Hall - Double glazed entrance door, painted finish to walls and ceiling, stairs leading to first floor, understairs storage.
Cloakroom/Wc - Double glazed window with obscured glass to front aspect, painted finish to walls and ceiling, low level WC, wash hand basin, extractor fan, radiator.
Kitchen/Dining Room - 2.84 x 4.98 (9'3" x 16'4") - Double glazed bay window to front aspect, painted finish to walls and ceiling, modern matching base and wall units, stainless steel single drainer sink, gas hob, electric oven, extractor hood, plumbing for automatic washing machine, space for fridge/freezer and tumble drier, space for dining table.
Lounge - 4.93 max 2.78 min x 3.52 max 2.79 min (16'2" max 9 - Double glazed window to rear aspect painted finish to walls and ceiling, radiator, double glazed French doors leading to conservatory.
Conservatory - 2.19 x 3.72 (7'2" x 12'2") - A double glazed conservatory with polycarbonate roof, wall mounted heater, double glazed French doors leading to rear garden.
First Floor -
Landing - Painted finish to walls and ceiling, cupboard housing hot water tank, store cupboard, stairs leading to master bedroom on the second floor.
Bedroom Two - 2.84 x 3.82 (9'3" x 12'6") - Double glazed window to front aspect, painted finish to walls and ceiling, radiator.
Bedroom Three - 2.85 x 3.99 (9'4" x 13'1") - Double glazed window to rear aspect, painted finish to walls and ceiling, radiator.
Bedrrom Four - Double glazed window to rear aspect, painted finish to walls and ceiling, radiator
Family Bathroom - Double glazed window with obscured glass to front aspect, painted finish to ceiling, tiled and painted finish to walls, panel bath, pedestal wash hand basin, low level WC, extractor fan, radiator.
Second Floor -
Bedroom One - 3.07 x 6.30 (10'0" x 20'8") - Double glazed window to front aspect, double glazed Velux widow to rear aspect, painted finish to walls and ceiling, fitted triple wardrobe with sliding mirrored fronts, store cupboard.
En-Suite - Double glazed window to rear aspect, painted finish to walls and ceiling extractor fan, pedestal wash hand basin, low level WC, shower enclosure with shower, electric shaver point.
Outisde -
Front Forecourt - A forecourted front garden with shrubs and wrought iron fencing, storm canopy and courtesy light.
Rear Garden - A low maintenance garden with paved patio and timber decked seating areas, under deck storage, gateway leading to parking.
Off Road Parking - Located to the rear of the property offering three car spaces.