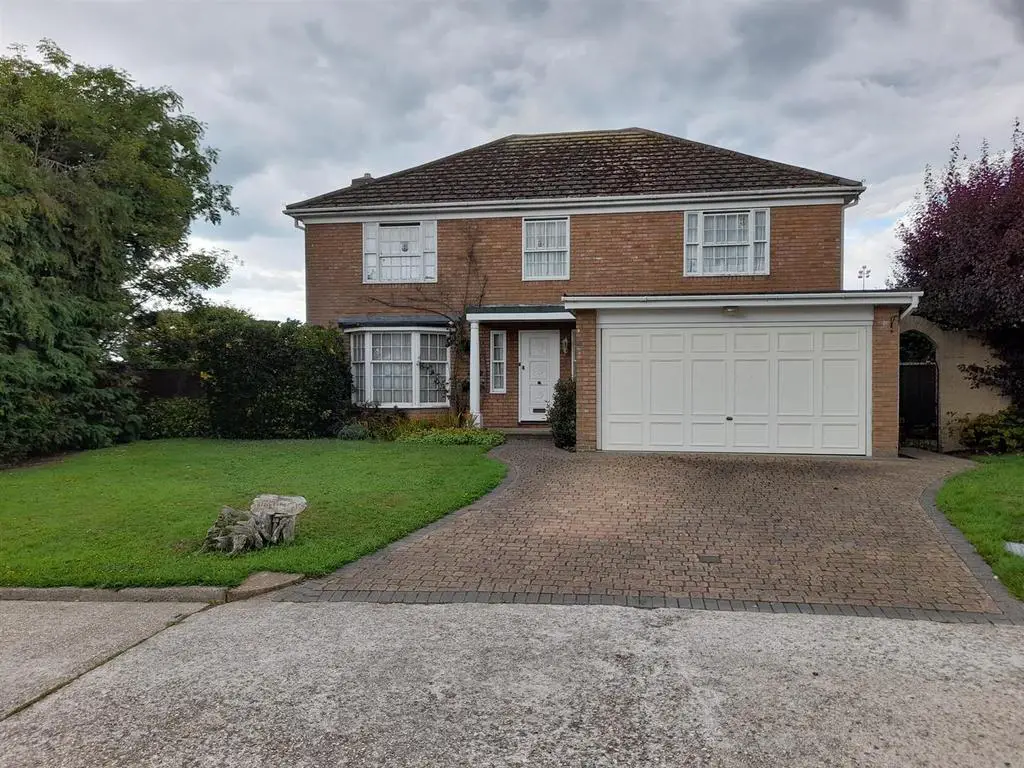
House For Sale £540,000
NO CHAIN. SPACIOUS DETACHED 4-BEDROOM FAMILY HOME IN LITTLEHAMPTON. Ground-floor accommodation includes: spacious entrance hall; good-sized dual-aspect living room with feature fireplace and patio doors to rear garden; dining room overlooking the rear garden; fitted kitchen / breakfast room with rear garden views; utility room with side access door; cloakroom. The four double bedrooms are located on the first floor and all benefit from built-in wardrobes, with the main bedroom having an ensuite bathroom with corner bath and twin basins; in addition there is a family bathroom with separate bath and shower. Outside to the front is an area of lawn and brick-paved driveway for 2/3 cars in front of the double garage, and paths to the main entrance and side access gate to rear garden which is fully enclosed with a good-sized area of lawn and patio area ideal for entertaining family and friends. Ideally located a short drive from local shops, amenities, schools, Littlehampton beach and mainline train station. EPC - D. Tenure - freehold. Council Tax Band - F.
Kitchen / Breakfast Room - 4.53 x 3.34 (14'10" x 10'11") -
Living Room - 7.81 z 3.91 (25'7" z 12'9") -
Dining Room - 4.13 x 3.40 (13'6" x 11'1") -
Utility Room - 2.30 x 1.97 (7'6" x 6'5") -
Cloakroom -
Bedroom 1 - 5.23 x 3.92 (17'1" x 12'10") -
Ensuite Bathroom - 3.84 x 2.48 (12'7" x 8'1") -
Bedroom 2 - 4.11.x 2.90 (13'5".x 9'6") -
Bedroom 3 - 3.42 x 2.85 (11'2" x 9'4") -
Bedroom 4 - 2.85 x 2.75 (9'4" x 9'0") -
Family Bathroom - 2.84 x 2.21 (9'3" x 7'3") -
Kitchen / Breakfast Room - 4.53 x 3.34 (14'10" x 10'11") -
Living Room - 7.81 z 3.91 (25'7" z 12'9") -
Dining Room - 4.13 x 3.40 (13'6" x 11'1") -
Utility Room - 2.30 x 1.97 (7'6" x 6'5") -
Cloakroom -
Bedroom 1 - 5.23 x 3.92 (17'1" x 12'10") -
Ensuite Bathroom - 3.84 x 2.48 (12'7" x 8'1") -
Bedroom 2 - 4.11.x 2.90 (13'5".x 9'6") -
Bedroom 3 - 3.42 x 2.85 (11'2" x 9'4") -
Bedroom 4 - 2.85 x 2.75 (9'4" x 9'0") -
Family Bathroom - 2.84 x 2.21 (9'3" x 7'3") -