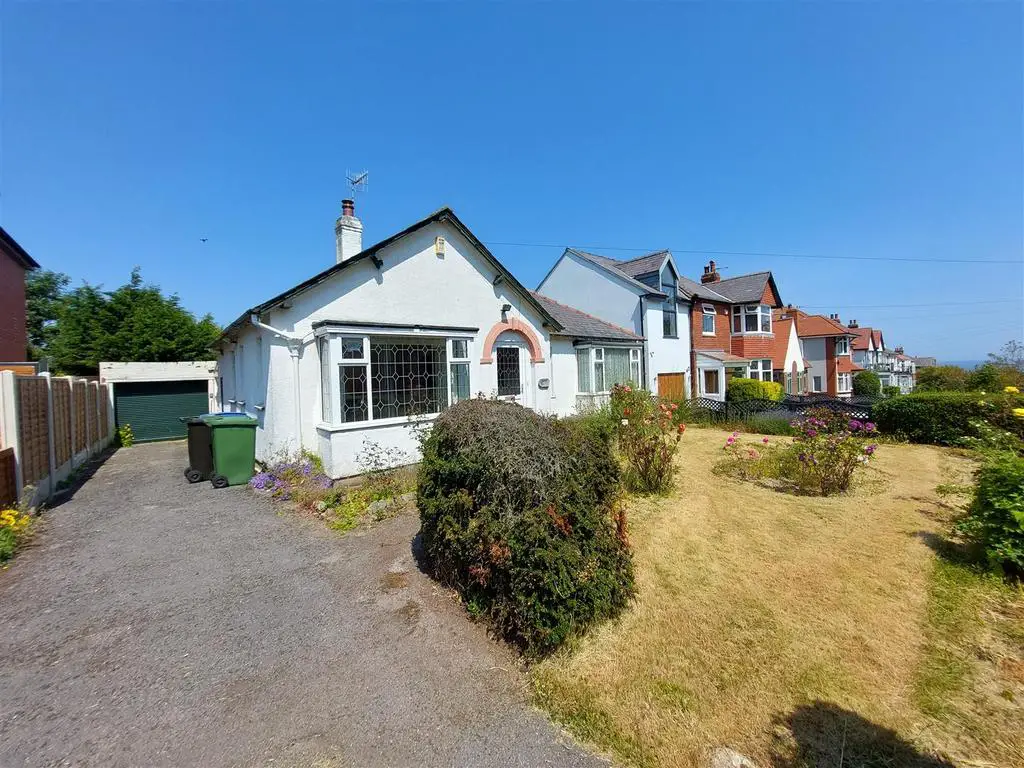
House For Sale £285,000
* FOR SALE BY INFORMAL TENDER *
Colin Ellis welcome to the market a DETACHED bungalow located within the DESIRABLE area of Scarborough's North side. This THREE bedroom property offers TWO RECEPTION rooms, a LARGE enclosed rear garden, AMPLE PARKING and a GARAGE. This property needs a scheme of works but offers LOTS OF POTENTIAL and NO ONWARD CHAIN.
* ALL SEALED BIDS TO BE IN BEFORE 12.00pm ON THURSDAY 31st AUGUST 2023 *
Situated north of Scarborough in a sought after area, the property is a short distance away from a wide range of facilities and amenities including; Scarborough Sea life Centre, North Cliff Golf Club, pubs, restaurants and walking and cycling trails. In addition principal schools, Scalby School, Yorkshire Coast College and Newby Primary School are close by together with Scarborough Hospital.
Briefly comprising of an entrance hall, lounge, dining room, kitchen, three bedrooms, bathroom, separate WC and a rear porch. There is a large enclosed rear garden and the front benefits from a gated garden, drive and a garage.
Planning has been submitted for five apartments. Ref. No: 23/00377/FL
Terms Of Tender - Any offer must be given in writing and placed within a sealed envelope clearly marked with the property address as reference, we will supply a form to complete which identifies any required information to strengthen a bid, such as whether your offer is dependent upon the sale of an existing property and, if so, whether that is on the market or already sold (stc), and how you intend to fund the purchase, by mortgage or cash for example. On the closing date, we will open and discuss all bids and if a seller is not satisfied with any of the bids on the closing date, they remain at liberty to decline to sell. * All sealed bids to be in before 12pm on Thursday 31 August 2023 *
Entrance Porch - 1.8 x 1.1 (5'10" x 3'7") -
Lounge - 4.6 x 3.6 (15'1" x 11'9") -
Kitchen - 3.8 x 1.9 (12'5" x 6'2") -
Rear Porch - 2.0 x 1.7 (6'6" x 5'6") -
Dining Room - 3.7 x 2.6 (12'1" x 8'6") -
Bedroom One - 4.2 x 3.6 (13'9" x 11'9") -
Bedroom Two - 3.6 x 2.8 (11'9" x 9'2") -
Bedroom Three - 2.3 x 2.1 (7'6" x 6'10") -
Bathroom - 2.8 x 1.4 (9'2" x 4'7") -
Wc - 1.4 x 0.8 (4'7" x 2'7") -
Colin Ellis welcome to the market a DETACHED bungalow located within the DESIRABLE area of Scarborough's North side. This THREE bedroom property offers TWO RECEPTION rooms, a LARGE enclosed rear garden, AMPLE PARKING and a GARAGE. This property needs a scheme of works but offers LOTS OF POTENTIAL and NO ONWARD CHAIN.
* ALL SEALED BIDS TO BE IN BEFORE 12.00pm ON THURSDAY 31st AUGUST 2023 *
Situated north of Scarborough in a sought after area, the property is a short distance away from a wide range of facilities and amenities including; Scarborough Sea life Centre, North Cliff Golf Club, pubs, restaurants and walking and cycling trails. In addition principal schools, Scalby School, Yorkshire Coast College and Newby Primary School are close by together with Scarborough Hospital.
Briefly comprising of an entrance hall, lounge, dining room, kitchen, three bedrooms, bathroom, separate WC and a rear porch. There is a large enclosed rear garden and the front benefits from a gated garden, drive and a garage.
Planning has been submitted for five apartments. Ref. No: 23/00377/FL
Terms Of Tender - Any offer must be given in writing and placed within a sealed envelope clearly marked with the property address as reference, we will supply a form to complete which identifies any required information to strengthen a bid, such as whether your offer is dependent upon the sale of an existing property and, if so, whether that is on the market or already sold (stc), and how you intend to fund the purchase, by mortgage or cash for example. On the closing date, we will open and discuss all bids and if a seller is not satisfied with any of the bids on the closing date, they remain at liberty to decline to sell. * All sealed bids to be in before 12pm on Thursday 31 August 2023 *
Entrance Porch - 1.8 x 1.1 (5'10" x 3'7") -
Lounge - 4.6 x 3.6 (15'1" x 11'9") -
Kitchen - 3.8 x 1.9 (12'5" x 6'2") -
Rear Porch - 2.0 x 1.7 (6'6" x 5'6") -
Dining Room - 3.7 x 2.6 (12'1" x 8'6") -
Bedroom One - 4.2 x 3.6 (13'9" x 11'9") -
Bedroom Two - 3.6 x 2.8 (11'9" x 9'2") -
Bedroom Three - 2.3 x 2.1 (7'6" x 6'10") -
Bathroom - 2.8 x 1.4 (9'2" x 4'7") -
Wc - 1.4 x 0.8 (4'7" x 2'7") -
