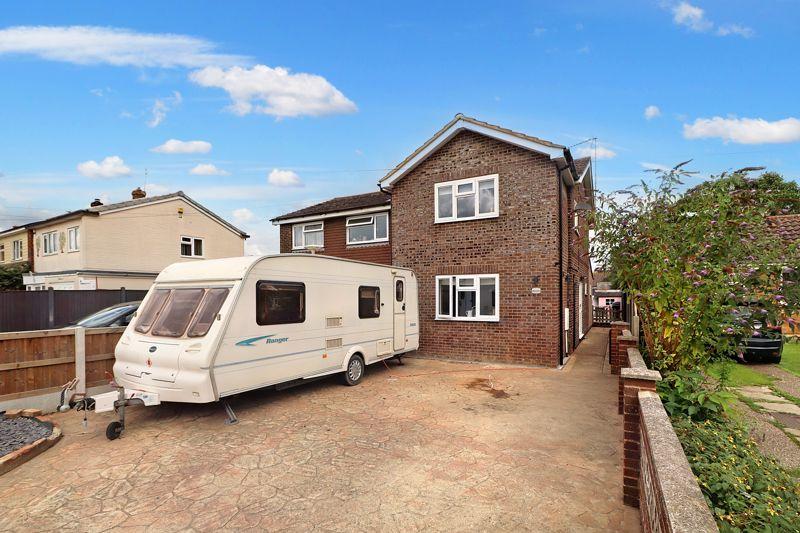
House For Sale £425,000
A well presented four bedroom house close to the heart of the popular Elmstead Market village. Having been extended by the present owners now includes: entrance hall, cloakroom/utility room, kitchen/breakfast room, dining area, lounge, study/playroom, four bedrooms and family bathroom. This property also offers gas central heating, double glazing and off street parking. The enclosed rear garden also has a large decked area. An internal viewing is a must for this family home. Elmstead Market offers great access to Colchester City, local schooling and shops are close by, Tesco super store is only a short distance away.
Entrance Door to:
Entrance Hall
Stairs to first floor, radiator, coved ceiling. Doors to:
Cloakroom/Utility Room - 9' 8'' x 5' 9'' (2.94m x 1.75m)
Low level WC and wash hand basin. Storage cupboard, plumbing for automatic washing machine.
Dining Area - 10' 7'' x 8' 2'' (3.22m x 2.49m)
Window to side, laminate flooring, radiator. Double doors to:
Study/Playroom - 10' 7'' x 9' 5'' (3.22m x 2.87m)
Coved ceiling, radiator, door to lounge.
Lounge - 17' 0'' x 9' 0'' (5.18m x 2.74m)
Window to rear, two radiators, coved ceiling, two wall light points. French doors leading to rear garden.
Kitchen/Breakfast Room - 17' 5'' x 16' 1'' (5.30m x 4.90m)
One and a half sink unit with cupboards and drawers under, range of working surfaces with cupboards and drawers under. Central breakfast bar area, space for range style cooker, wood flooring, double glazed window to front aspect.
First Floor Landing
Radiator, access to loft space, doors to:
Bedroom One - 12' 5'' x 10' 8'' (3.78m x 3.25m)
Reducing to 8'5''Mirror fronted wardrobe cupboard, radiator, double glazed window to rear.
Bedroom Two - 12' 6'' x 9' 0'' (3.81m x 2.74m)
Radiator, coved ceiling, double glazed window to side.
Bedroom Three - 12' 6'' x 7' 2'' (3.81m x 2.18m)
Laminate flooring, radiator, double glazed window to front.
Bedroom Four - 9' 0'' x 7' 9'' (2.74m x 2.36m)
Coved ceiling, radiator, double glazed window to rear.
Family Bathroom - 8' 1'' x 5' 9'' (2.46m x 1.75m)
Panelled Bath with mixer tap and shower over, low level WC, wash hand basin and corner shower unit. Double glazed window to front aspect.
Exterior
FRONTPaved proving parking for a number of vehicles. Side access to:REARCommencing with a decked patio area, stepping down to a lawned area, with flower beds. To the right hand side space for sheds and a further decked area leading to the rear of the garden with a covered bar area. Further decked area with an inset paddling pool.
Council Tax Band: C
Tenure: Freehold
Entrance Door to:
Entrance Hall
Stairs to first floor, radiator, coved ceiling. Doors to:
Cloakroom/Utility Room - 9' 8'' x 5' 9'' (2.94m x 1.75m)
Low level WC and wash hand basin. Storage cupboard, plumbing for automatic washing machine.
Dining Area - 10' 7'' x 8' 2'' (3.22m x 2.49m)
Window to side, laminate flooring, radiator. Double doors to:
Study/Playroom - 10' 7'' x 9' 5'' (3.22m x 2.87m)
Coved ceiling, radiator, door to lounge.
Lounge - 17' 0'' x 9' 0'' (5.18m x 2.74m)
Window to rear, two radiators, coved ceiling, two wall light points. French doors leading to rear garden.
Kitchen/Breakfast Room - 17' 5'' x 16' 1'' (5.30m x 4.90m)
One and a half sink unit with cupboards and drawers under, range of working surfaces with cupboards and drawers under. Central breakfast bar area, space for range style cooker, wood flooring, double glazed window to front aspect.
First Floor Landing
Radiator, access to loft space, doors to:
Bedroom One - 12' 5'' x 10' 8'' (3.78m x 3.25m)
Reducing to 8'5''Mirror fronted wardrobe cupboard, radiator, double glazed window to rear.
Bedroom Two - 12' 6'' x 9' 0'' (3.81m x 2.74m)
Radiator, coved ceiling, double glazed window to side.
Bedroom Three - 12' 6'' x 7' 2'' (3.81m x 2.18m)
Laminate flooring, radiator, double glazed window to front.
Bedroom Four - 9' 0'' x 7' 9'' (2.74m x 2.36m)
Coved ceiling, radiator, double glazed window to rear.
Family Bathroom - 8' 1'' x 5' 9'' (2.46m x 1.75m)
Panelled Bath with mixer tap and shower over, low level WC, wash hand basin and corner shower unit. Double glazed window to front aspect.
Exterior
FRONTPaved proving parking for a number of vehicles. Side access to:REARCommencing with a decked patio area, stepping down to a lawned area, with flower beds. To the right hand side space for sheds and a further decked area leading to the rear of the garden with a covered bar area. Further decked area with an inset paddling pool.
Council Tax Band: C
Tenure: Freehold
